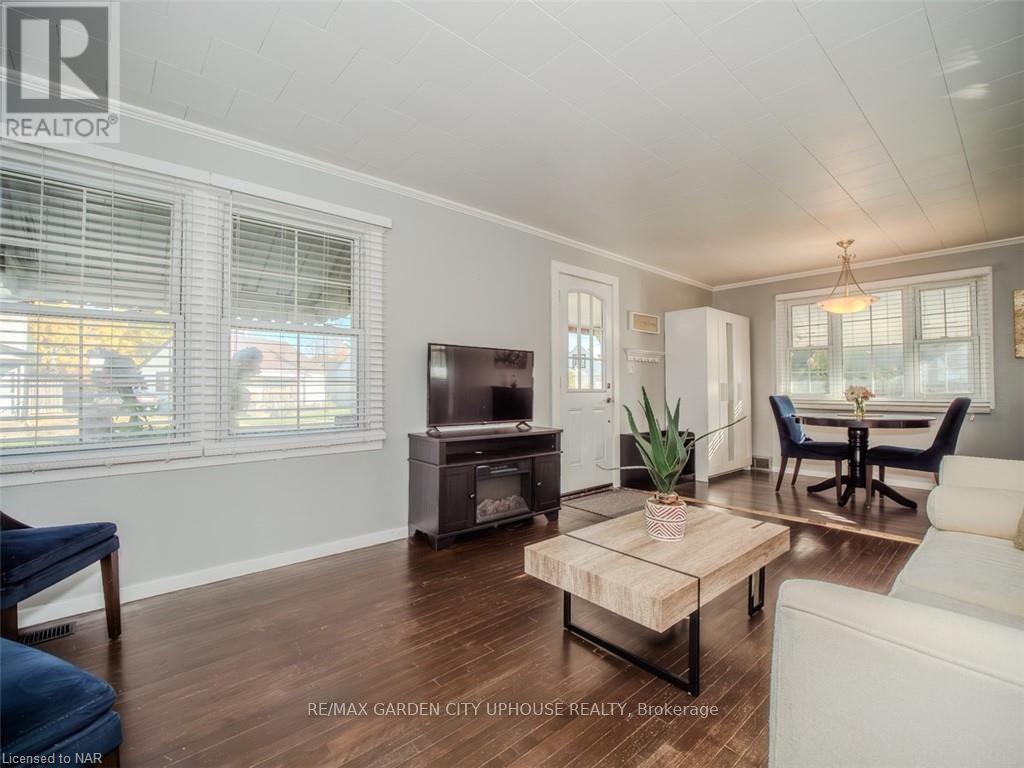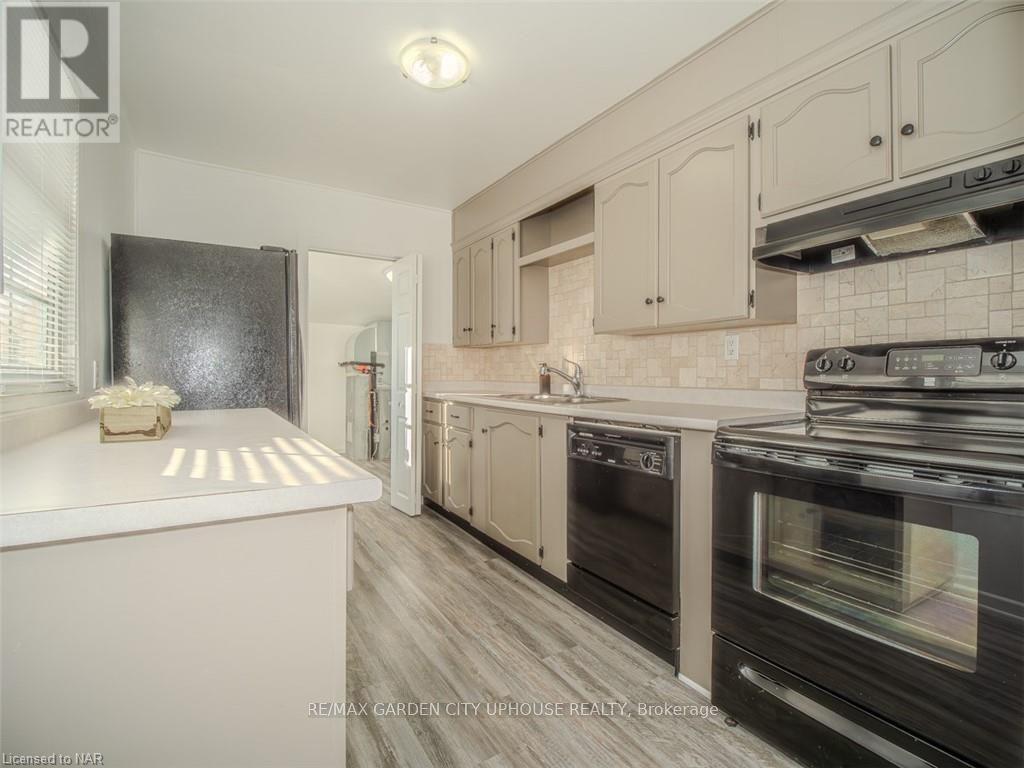26 Philip Street St. Catharines, Ontario L2P 2M8
2 Bedroom
1 Bathroom
Bungalow
Central Air Conditioning
Forced Air
$425,000
Welcome to 26 Philip Street. A quiet and safe enclave in the heart of the city. This charming bungalow is a gem. Everything looks great, is updated and has low exterior maintenance. Open concept living and dining room flow to the galley kitchen with plenty of storage and counter space. Full 4 piece bath with soaker tub was renovated 4 years ago. 2 bedrooms, one could be a home office. Lots of natural light throughout the home adding to its appeal. Laundry is on the main floor and the patio is just off the backdoor. There is nothing to do here except unpack. Brand new furnace, brand new owned electric hot water heater, brand new laundry tub, central air is 2 years old. Life’s busy. 26 Philip Street makes it easy. (id:38042)
26 Philip Street, St. Catharines Open House
26 Philip Street, St. Catharines has an upcoming open house.
November
23
Saturday
Starts at:
1:00 pm
Ends at:2:30 pm
26 Philip Street, St. Catharines Property Overview
| MLS® Number | X9767617 |
| Property Type | Single Family |
| Community Name | 456 - Oakdale |
| ParkingSpaceTotal | 3 |
26 Philip Street, St. Catharines Building Features
| BathroomTotal | 1 |
| BedroomsAboveGround | 2 |
| BedroomsTotal | 2 |
| Appliances | Water Heater, Dishwasher, Dryer, Refrigerator, Stove, Washer |
| ArchitecturalStyle | Bungalow |
| ConstructionStyleAttachment | Detached |
| CoolingType | Central Air Conditioning |
| ExteriorFinish | Vinyl Siding |
| FoundationType | Poured Concrete |
| HeatingType | Forced Air |
| StoriesTotal | 1 |
| Type | House |
| UtilityWater | Municipal Water |
26 Philip Street, St. Catharines Land Details
| Acreage | No |
| Sewer | Sanitary Sewer |
| SizeDepth | 99 Ft ,3 In |
| SizeFrontage | 78 Ft ,5 In |
| SizeIrregular | 78.47 X 99.25 Ft |
| SizeTotalText | 78.47 X 99.25 Ft|1/2 - 1.99 Acres |
| ZoningDescription | R2 |
26 Philip Street, St. Catharines Rooms
| Floor | Room Type | Length | Width | Dimensions |
|---|---|---|---|---|
| Main Level | Dining Room | 3.43 m | 1.98 m | 3.43 m x 1.98 m |
| Main Level | Living Room | 4.78 m | 3.43 m | 4.78 m x 3.43 m |
| Main Level | Kitchen | 4.78 m | 3.43 m | 4.78 m x 3.43 m |
| Main Level | Primary Bedroom | 3.43 m | 2.97 m | 3.43 m x 2.97 m |
| Main Level | Bedroom | 3.43 m | 2.39 m | 3.43 m x 2.39 m |
| Main Level | Laundry Room | 2.87 m | 2.82 m | 2.87 m x 2.82 m |






















