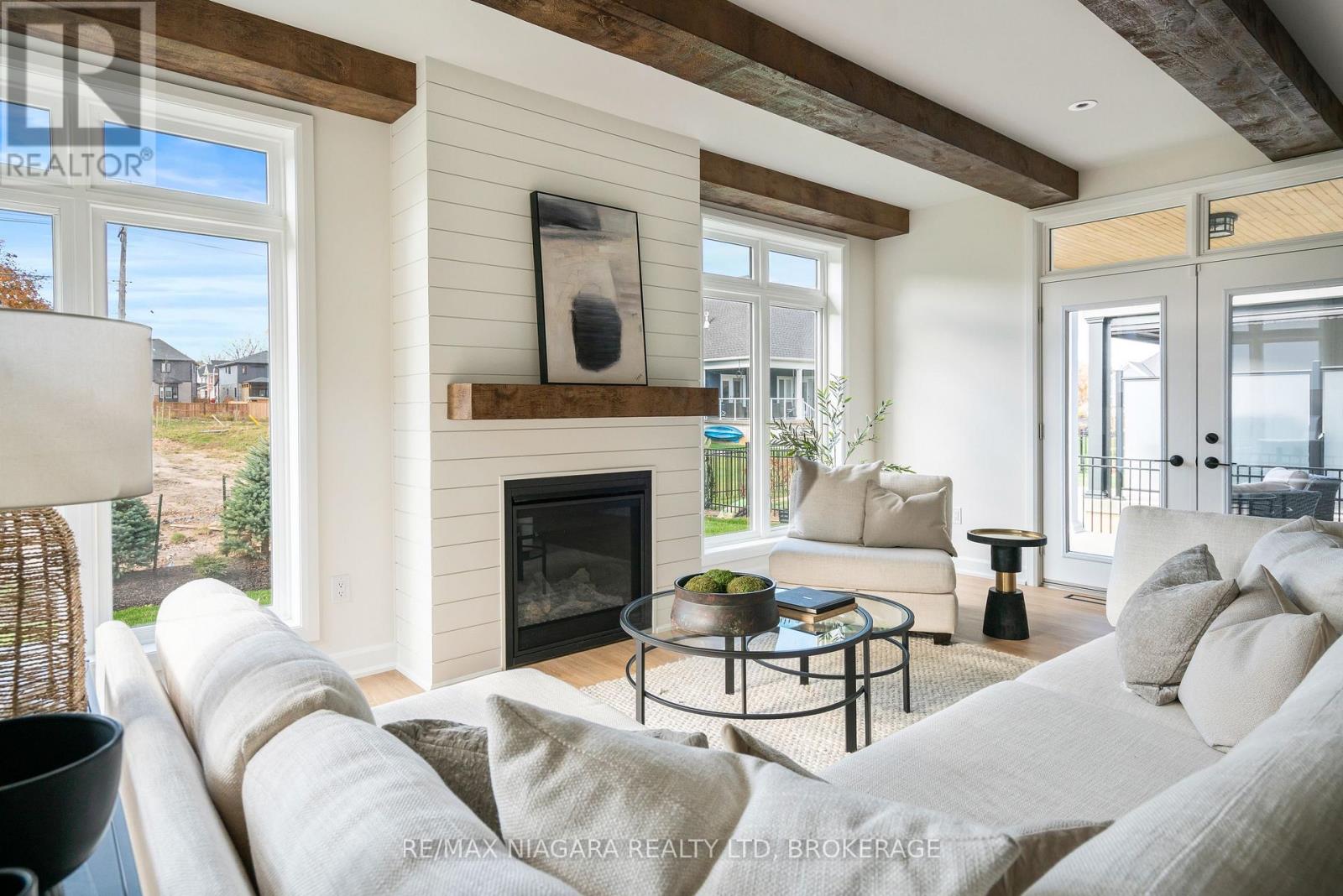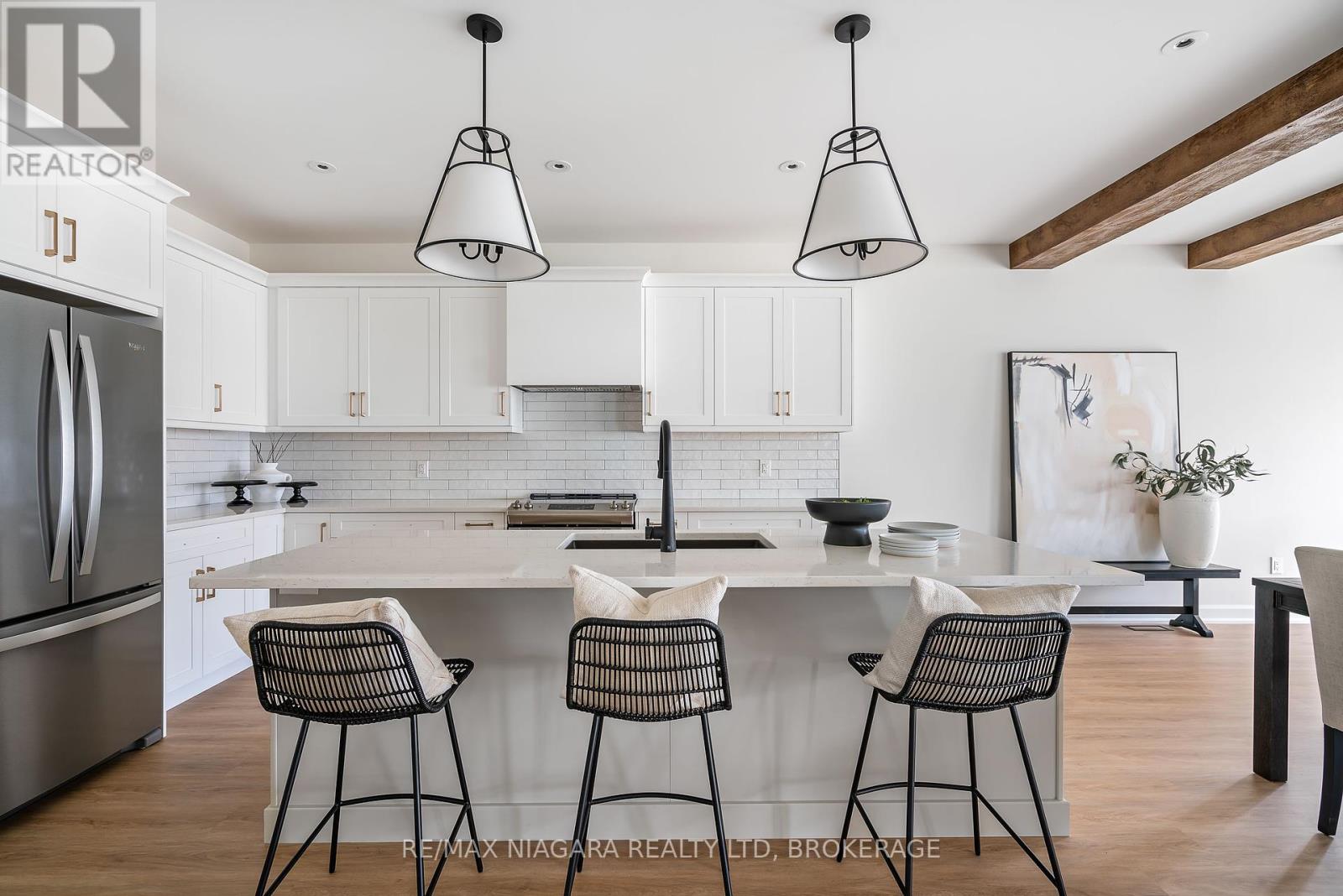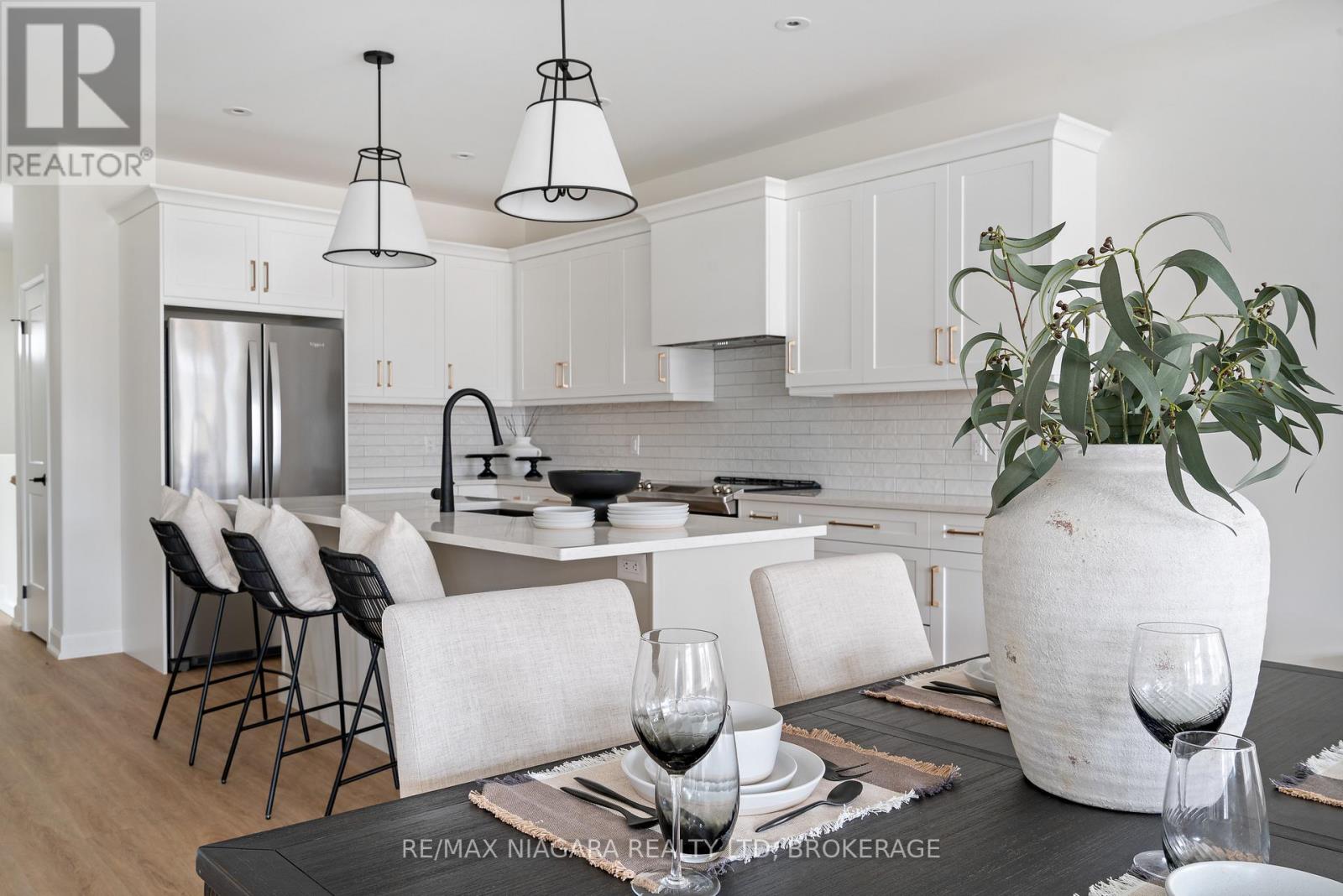2 Bedroom
2 Bathroom
1499 sq. ft
Bungalow
Central Air Conditioning
Forced Air
$1,373,000
TO BE BUILT - An outstanding new custom bungalow design curated specifically for Settlers Landing in the heart of Niagara on the Lake in the Village of Virgil and to be built by Niagara's award-winning Blythwood Homes! This Birch B model floorplan offers 1548 sq ft of elegant main floor living space, 2 bedrooms, 2 bathrooms and bright open spaces for entertaining and relaxing. Luxurious features and finishes include 11ft vaulted ceilings, a primary bedroom with a 3 or 4pc ensuite bathroom and walk-in closet, a kitchen island with quartz counters and a 4-seat breakfast bar, and garden doors off the great room. The full-height basement with extra-large windows is unfinished, but as an additional option, it could be an 850 sqft. future rec room, bedroom, and 3pc bathroom. Exterior features include planting beds with mulch at the front, a fully sodded lot in the front and rear, a poured concrete walkway at the front and a double-wide gravel driveway leading to the 2-car garage. High-efficiency multi-stage furnace, ERV, 200amp service, tankless hot water (rental). Settlers Landing has a breezy countryside feel that immediately creates a warm and serene feeling. Enjoy this location close to the old town of Niagara on the Lake, but free from tourist traffic. Its location and lifestyle are only steps away from award-winning wineries and restaurants, golf courses, shopping, amenities, schools, theatre and entertainment, Shaw Festival and Lake Ontario. Easy access to the QEW and US border. Estimated completion is Spring/Summer 2025. There is still time for a buyer to select some features and finishes! Model Home at 32 Harvest Drive is available for showings. (id:38042)
26 Harvest Drive, Niagara-On-The-Lake Property Overview
|
MLS® Number
|
X11901363 |
|
Property Type
|
Single Family |
|
Community Name
|
108 - Virgil |
|
ParkingSpaceTotal
|
4 |
|
Structure
|
Porch |
26 Harvest Drive, Niagara-On-The-Lake Building Features
|
BathroomTotal
|
2 |
|
BedroomsAboveGround
|
2 |
|
BedroomsTotal
|
2 |
|
ArchitecturalStyle
|
Bungalow |
|
BasementDevelopment
|
Unfinished |
|
BasementType
|
Full (unfinished) |
|
ConstructionStyleAttachment
|
Detached |
|
CoolingType
|
Central Air Conditioning |
|
ExteriorFinish
|
Stone, Stucco |
|
FlooringType
|
Tile |
|
FoundationType
|
Poured Concrete |
|
HeatingFuel
|
Natural Gas |
|
HeatingType
|
Forced Air |
|
StoriesTotal
|
1 |
|
SizeInterior
|
1499 |
|
Type
|
House |
|
UtilityWater
|
Municipal Water |
26 Harvest Drive, Niagara-On-The-Lake Parking
26 Harvest Drive, Niagara-On-The-Lake Land Details
|
Acreage
|
No |
|
Sewer
|
Sanitary Sewer |
|
SizeDepth
|
101 Ft ,6 In |
|
SizeFrontage
|
49 Ft ,4 In |
|
SizeIrregular
|
49.4 X 101.5 Ft |
|
SizeTotalText
|
49.4 X 101.5 Ft |
|
ZoningDescription
|
R2-39 |
26 Harvest Drive, Niagara-On-The-Lake Rooms
| Floor |
Room Type |
Length |
Width |
Dimensions |
|
Main Level |
Great Room |
7.32 m |
5.49 m |
7.32 m x 5.49 m |
|
Main Level |
Kitchen |
3.73 m |
2.74 m |
3.73 m x 2.74 m |
|
Main Level |
Primary Bedroom |
3.81 m |
4.5 m |
3.81 m x 4.5 m |
|
Main Level |
Bathroom |
|
|
Measurements not available |
|
Main Level |
Bathroom |
|
|
Measurements not available |
|
Main Level |
Bedroom 2 |
3.66 m |
3.66 m |
3.66 m x 3.66 m |
|
Main Level |
Foyer |
|
|
Measurements not available |
|
Main Level |
Laundry Room |
|
|
Measurements not available |













