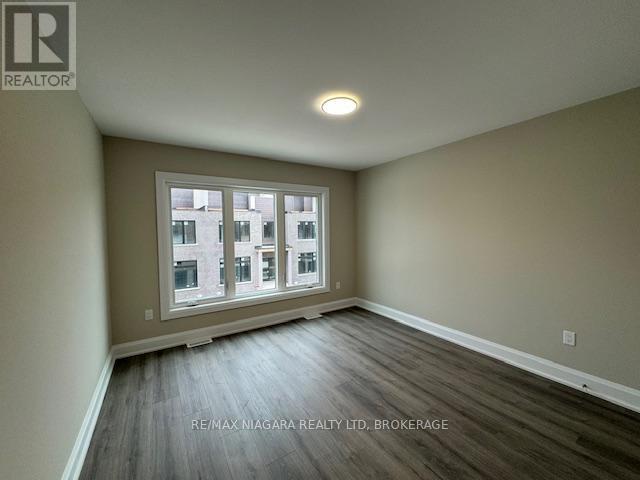3 Bedroom
3 Bathroom
1399 sq. ft
Central Air Conditioning
Forced Air
$2,800 Monthly
Brand new freehold townhome for lease! Introducing a stunning new townhome development in one of St. Catharines' historic neighborhoods, thoughtfully designed for your lifestyle! This brand-new, never-lived-in unit urban townhome boasts an open-concept layout with contemporary finishes. Featuring two spacious bedrooms and two baths, this home offers high-end details throughout. Enjoy quartz countertops and a sleek backsplash in the kitchen, as well as quartz finishes in the bathrooms. Unit includes a driveway and 1-car garage. Unwind on your private rooftop terrace! This home is conveniently located just minutes from downtown St. Catharines, you'll have easy access to shopping, dining, and all that the downtown has to offer! (id:38042)
26 Fernridge Drive, St. Catharines Property Overview
|
MLS® Number
|
X11914244 |
|
Property Type
|
Single Family |
|
CommunityFeatures
|
Pet Restrictions |
|
ParkingSpaceTotal
|
3 |
26 Fernridge Drive, St. Catharines Building Features
|
BathroomTotal
|
3 |
|
BedroomsAboveGround
|
2 |
|
BedroomsBelowGround
|
1 |
|
BedroomsTotal
|
3 |
|
BasementDevelopment
|
Unfinished |
|
BasementType
|
N/a (unfinished) |
|
CoolingType
|
Central Air Conditioning |
|
ExteriorFinish
|
Brick, Concrete |
|
FlooringType
|
Wood |
|
FoundationType
|
Poured Concrete |
|
HalfBathTotal
|
1 |
|
HeatingFuel
|
Natural Gas |
|
HeatingType
|
Forced Air |
|
StoriesTotal
|
2 |
|
SizeInterior
|
1399 |
|
Type
|
Row / Townhouse |
26 Fernridge Drive, St. Catharines Parking
26 Fernridge Drive, St. Catharines Land Details
26 Fernridge Drive, St. Catharines Rooms
| Floor |
Room Type |
Length |
Width |
Dimensions |
|
Second Level |
Primary Bedroom |
3.51 m |
3.53 m |
3.51 m x 3.53 m |
|
Second Level |
Bedroom 2 |
2.49 m |
3.56 m |
2.49 m x 3.56 m |
|
Third Level |
Loft |
2.79 m |
2.79 m |
2.79 m x 2.79 m |
|
Main Level |
Great Room |
3.05 m |
4.95 m |
3.05 m x 4.95 m |
|
Main Level |
Dining Room |
3.51 m |
3.43 m |
3.51 m x 3.43 m |
|
Main Level |
Kitchen |
2.44 m |
2.59 m |
2.44 m x 2.59 m |
|
Main Level |
Laundry Room |
1.52 m |
1.52 m |
1.52 m x 1.52 m |















