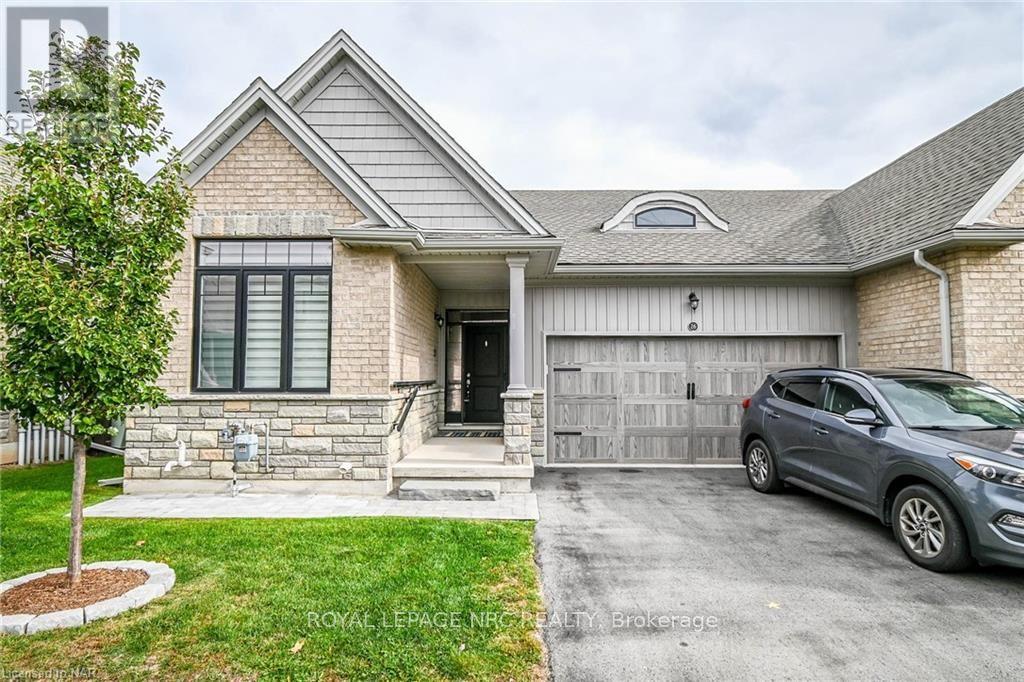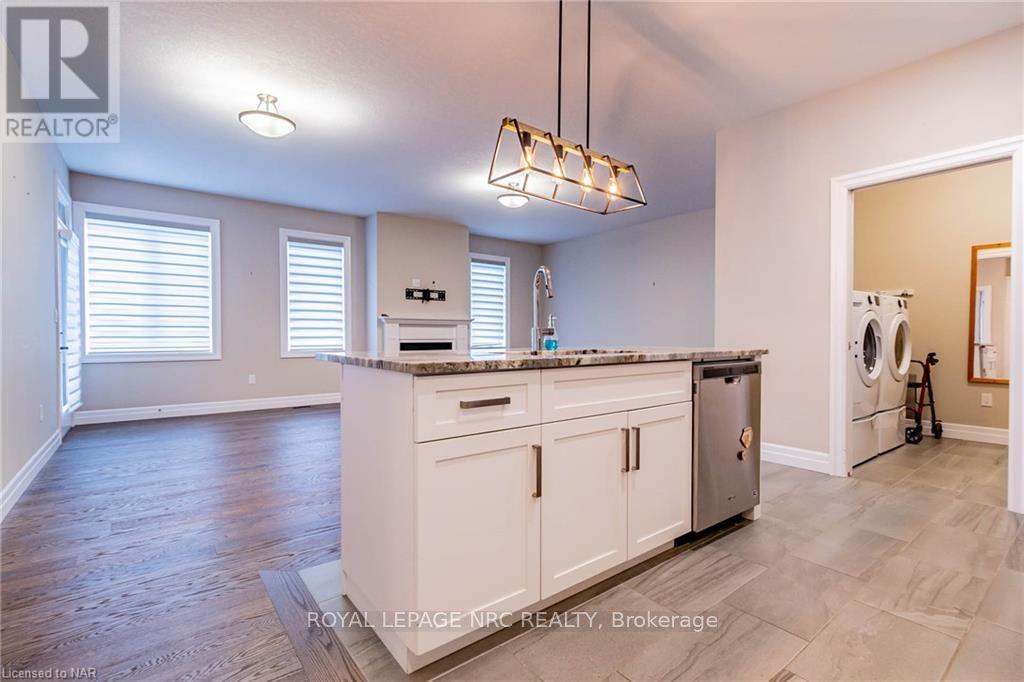2 Bedroom
2 Bathroom
1199 sq. ft
Bungalow
Fireplace
Central Air Conditioning
Forced Air
$659,000Maintenance,
$230 Monthly
Village on Prince Charles! Modern Bungalow end unit townhouse, 2 bedrooms, 3 bathrooms, open concept living room/ dining room with gas fireplace, kitchen with island/ breakfast bar, granite counter tops, plenty of cabinet space, 9 ft ceilings on the main floor, engineered hardwood flooring. Spacious main floor primary bedroom with a 3 piece ensuite, walk-in tiled shower, vanity with a granite countertop, walk-in closet, 2nd bedroom, 4 piece main bathroom. Main floor laundry room with inside entry to the attached 2 car garage, automatic garage door opener. Affordable condo fees $230/month includes lawn maintenance and snow removal. Garden door from the living room to a spacious back deck. Front porch with a video doorbell/intercom as an added safety feature.\r\nFull basement with a 3pc bathroom includes an oversize walk-in shower. Large egress window, ready for a 3rd bedroom.\r\nPlenty of space for a future rec room or fitness room. Double paved driveway with added visitor's parking on site. A short walk to the Prince Charles Medical Centre, Fitch St Plaza, schools, shopping & restaurants, the Steve Bauer Trail, Close to the YMCA and many of Niagara's best golf courses and all other amenities. Looking for a turnkey lifestyle, travelling south for the winter. This maybe the ideal condo bungalow for you. (id:38042)
26 Borden Trail, Welland Property Overview
|
MLS® Number
|
X9767563 |
|
Property Type
|
Single Family |
|
Community Name
|
769 - Prince Charles |
|
AmenitiesNearBy
|
Hospital |
|
CommunityFeatures
|
Pet Restrictions |
|
EquipmentType
|
Water Heater |
|
Features
|
Sump Pump |
|
ParkingSpaceTotal
|
4 |
|
RentalEquipmentType
|
Water Heater |
|
Structure
|
Deck, Porch |
26 Borden Trail, Welland Building Features
|
BathroomTotal
|
2 |
|
BedroomsAboveGround
|
2 |
|
BedroomsTotal
|
2 |
|
Amenities
|
Visitor Parking |
|
Appliances
|
Dishwasher, Dryer, Garage Door Opener, Range, Refrigerator, Stove, Washer, Window Coverings |
|
ArchitecturalStyle
|
Bungalow |
|
BasementDevelopment
|
Unfinished |
|
BasementType
|
Full (unfinished) |
|
CoolingType
|
Central Air Conditioning |
|
ExteriorFinish
|
Stone, Vinyl Siding |
|
FireplacePresent
|
Yes |
|
FireplaceTotal
|
1 |
|
FoundationType
|
Poured Concrete |
|
HeatingFuel
|
Natural Gas |
|
HeatingType
|
Forced Air |
|
StoriesTotal
|
1 |
|
SizeInterior
|
1199 |
|
Type
|
Row / Townhouse |
|
UtilityWater
|
Municipal Water |
26 Borden Trail, Welland Parking
26 Borden Trail, Welland Land Details
|
Acreage
|
No |
|
LandAmenities
|
Hospital |
|
SizeDepth
|
88 Ft ,2 In |
|
SizeFrontage
|
40 Ft ,1 In |
|
SizeIrregular
|
40.1 X 88.2 |
|
SizeTotalText
|
40.1 X 88.2 |
|
ZoningDescription
|
Rl2-79 |
26 Borden Trail, Welland Rooms
| Floor |
Room Type |
Length |
Width |
Dimensions |
|
Main Level |
Foyer |
2.13 m |
1.83 m |
2.13 m x 1.83 m |
|
Main Level |
Other |
6.76 m |
4.7 m |
6.76 m x 4.7 m |
|
Main Level |
Kitchen |
4.57 m |
2.82 m |
4.57 m x 2.82 m |
|
Main Level |
Laundry Room |
2.13 m |
2.69 m |
2.13 m x 2.69 m |
|
Main Level |
Primary Bedroom |
4.06 m |
3.33 m |
4.06 m x 3.33 m |
|
Main Level |
Bedroom |
3.3 m |
2.67 m |
3.3 m x 2.67 m |

































