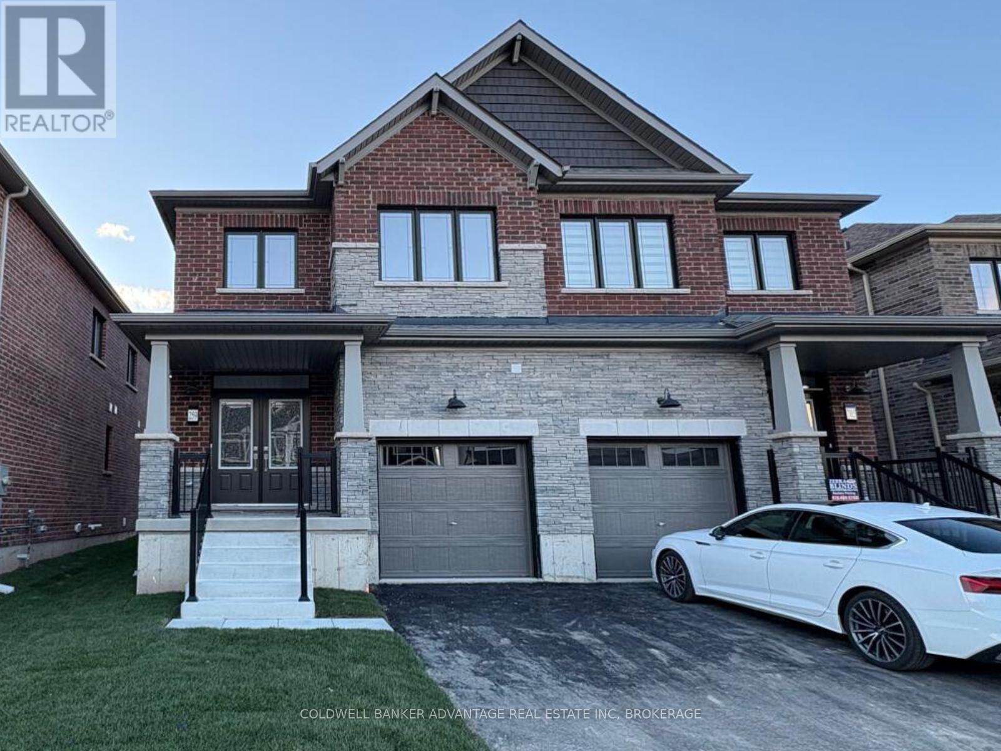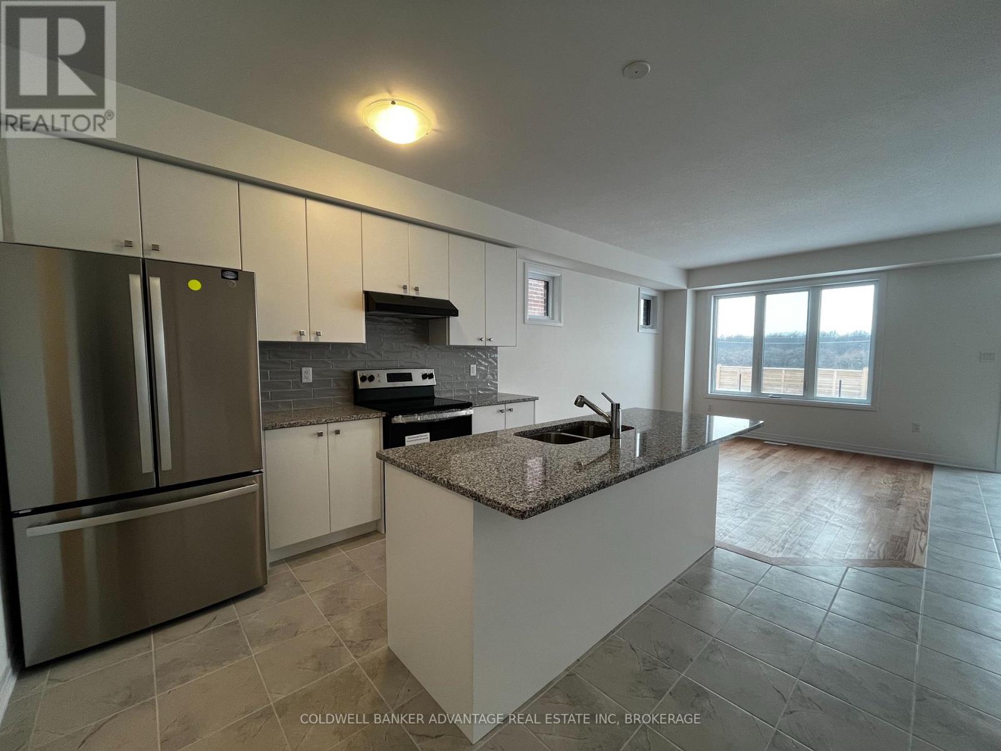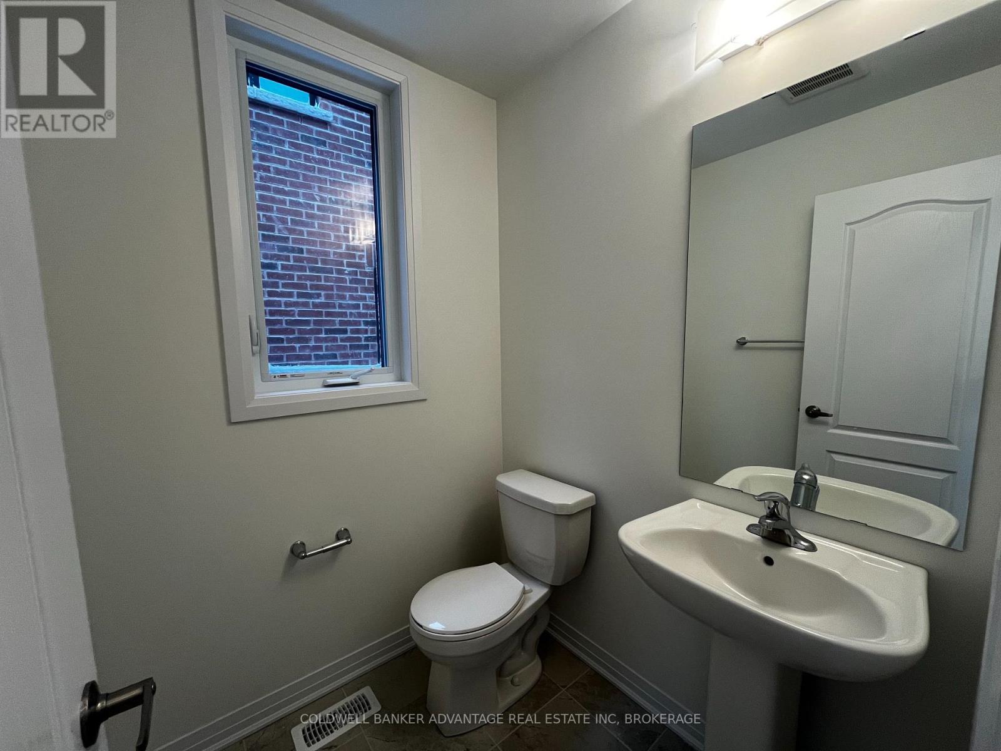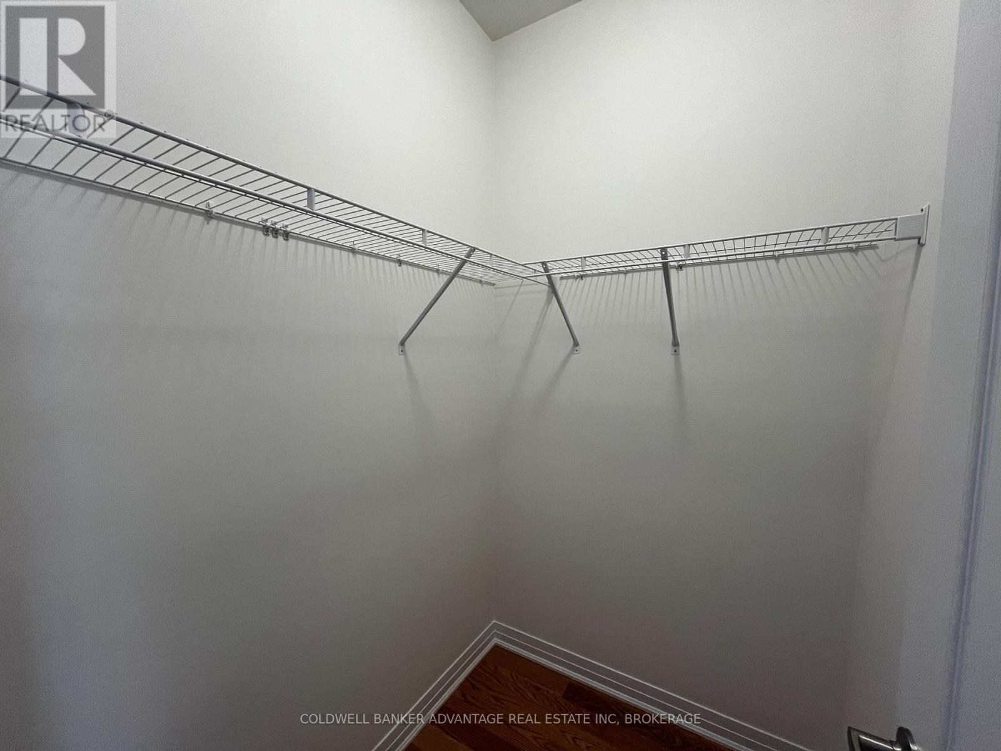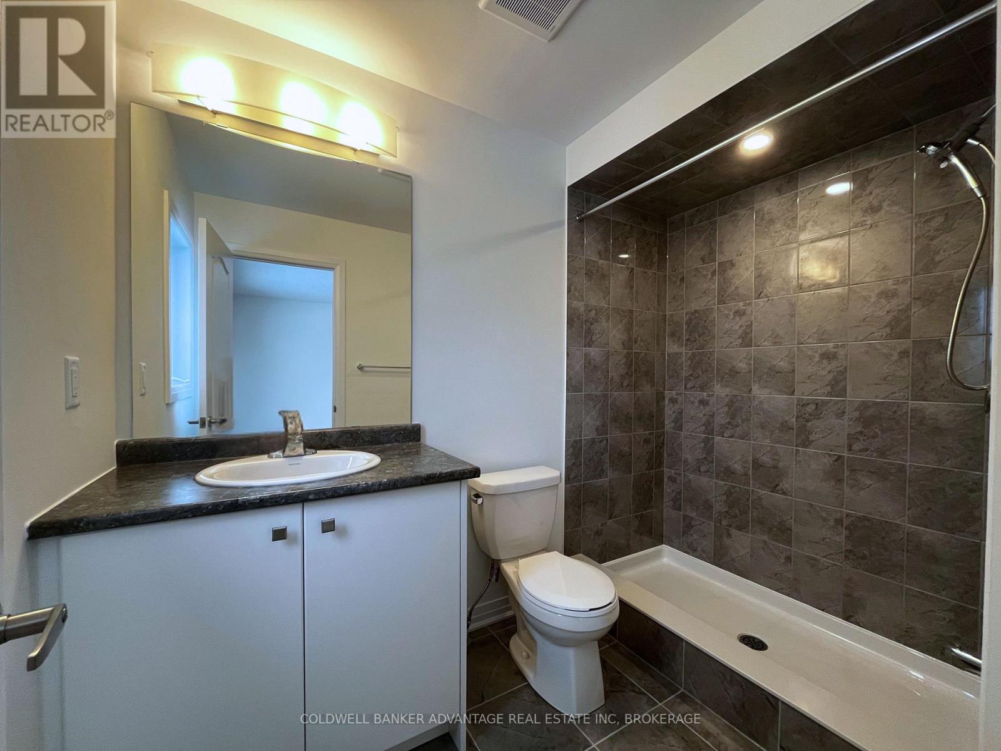4 Bedroom
3 Bathroom
1499 sq. ft
Central Air Conditioning
Forced Air
$2,300 Monthly
Be the first to live in this brand-new, two-storey semi-detached in the heart of a growing community! With 1,640 square feet of space, this unfurnished home offers four bedrooms, all conveniently located on the same level, along with laundry on the bedroom level for added ease. Featuring three bathrooms, an attached garage with one parking spot, and room for two more cars in the driveway, this home is perfect for modern living. Spacious, stylish, and ready for you to make it your own don't miss out! A credit check, background check, and references are required. The owner requests no pets and no smoking. The tenant is responsible for all utilities and hot water tank rental charges. (id:38042)
259 Port Crescent, Welland Property Overview
|
MLS® Number
|
X11881401 |
|
Property Type
|
Single Family |
|
Community Name
|
774 - Dain City |
|
Features
|
Sump Pump |
|
ParkingSpaceTotal
|
3 |
259 Port Crescent, Welland Building Features
|
BathroomTotal
|
3 |
|
BedroomsAboveGround
|
4 |
|
BedroomsTotal
|
4 |
|
Appliances
|
Water Meter |
|
BasementDevelopment
|
Unfinished |
|
BasementType
|
Full (unfinished) |
|
ConstructionStyleAttachment
|
Semi-detached |
|
CoolingType
|
Central Air Conditioning |
|
ExteriorFinish
|
Brick, Stone |
|
FoundationType
|
Poured Concrete |
|
HalfBathTotal
|
1 |
|
HeatingFuel
|
Natural Gas |
|
HeatingType
|
Forced Air |
|
StoriesTotal
|
2 |
|
SizeInterior
|
1499 |
|
Type
|
House |
|
UtilityWater
|
Municipal Water |
259 Port Crescent, Welland Parking
259 Port Crescent, Welland Land Details
|
Acreage
|
No |
|
Sewer
|
Sanitary Sewer |
259 Port Crescent, Welland Rooms
| Floor |
Room Type |
Length |
Width |
Dimensions |
|
Second Level |
Laundry Room |
1.85 m |
1.83 m |
1.85 m x 1.83 m |
|
Second Level |
Bedroom |
3.98 m |
3.4 m |
3.98 m x 3.4 m |
|
Second Level |
Bathroom |
2.67 m |
1.73 m |
2.67 m x 1.73 m |
|
Second Level |
Bedroom 2 |
2.91 m |
2.14 m |
2.91 m x 2.14 m |
|
Second Level |
Bedroom 3 |
3.22 m |
2.79 m |
3.22 m x 2.79 m |
|
Second Level |
Bedroom 4 |
3.13 m |
2.98 m |
3.13 m x 2.98 m |
|
Second Level |
Bathroom |
2.73 m |
1.66 m |
2.73 m x 1.66 m |
|
Main Level |
Living Room |
4.39 m |
3.18 m |
4.39 m x 3.18 m |
|
Main Level |
Kitchen |
4.79 m |
3.64 m |
4.79 m x 3.64 m |
|
Main Level |
Dining Room |
4.3 m |
2.5 m |
4.3 m x 2.5 m |
|
Main Level |
Bathroom |
1.57 m |
1.51 m |
1.57 m x 1.51 m |

