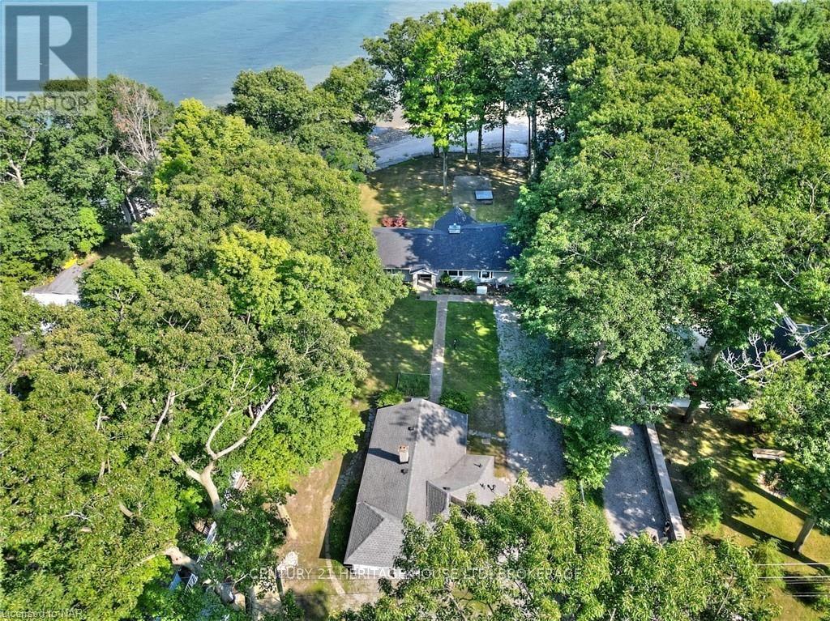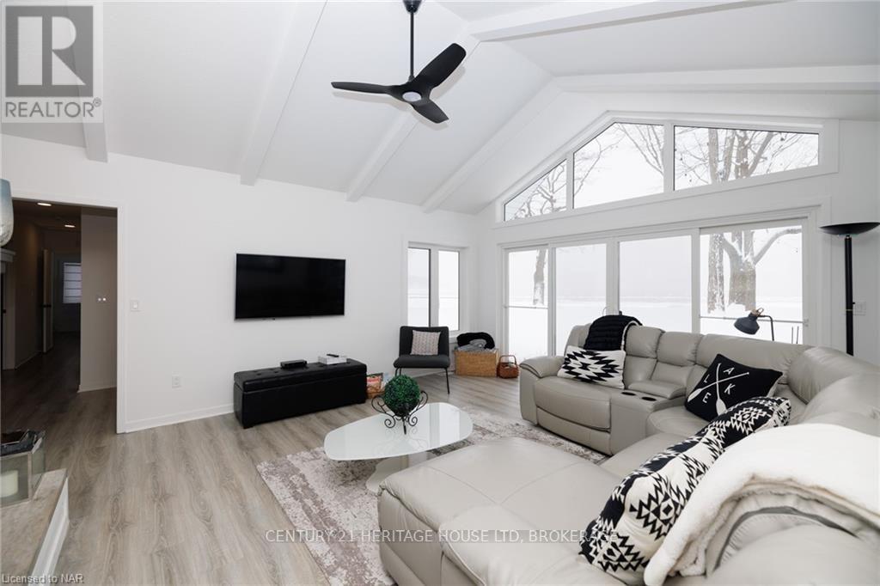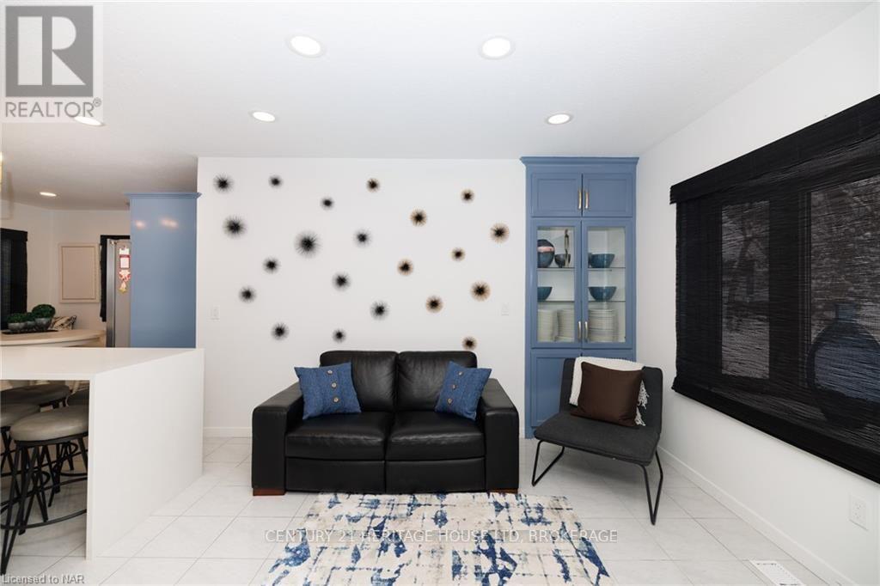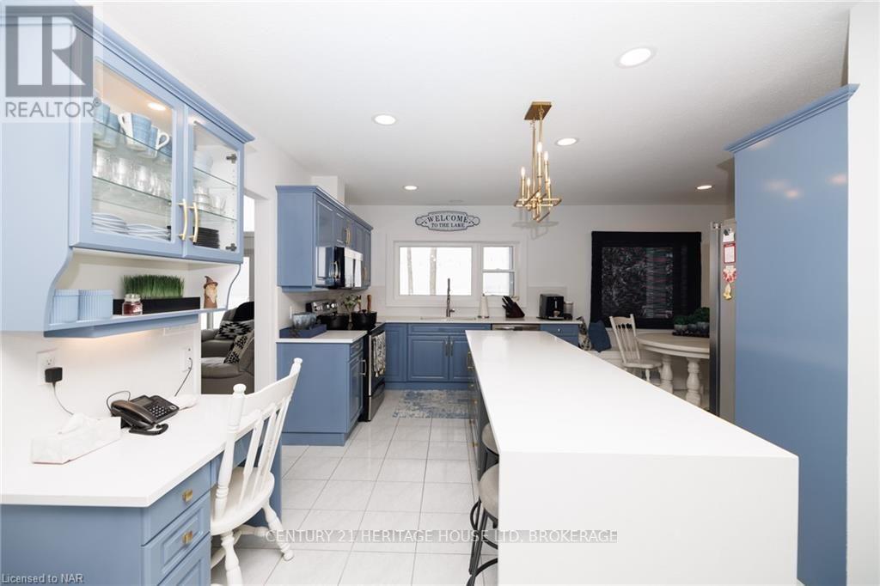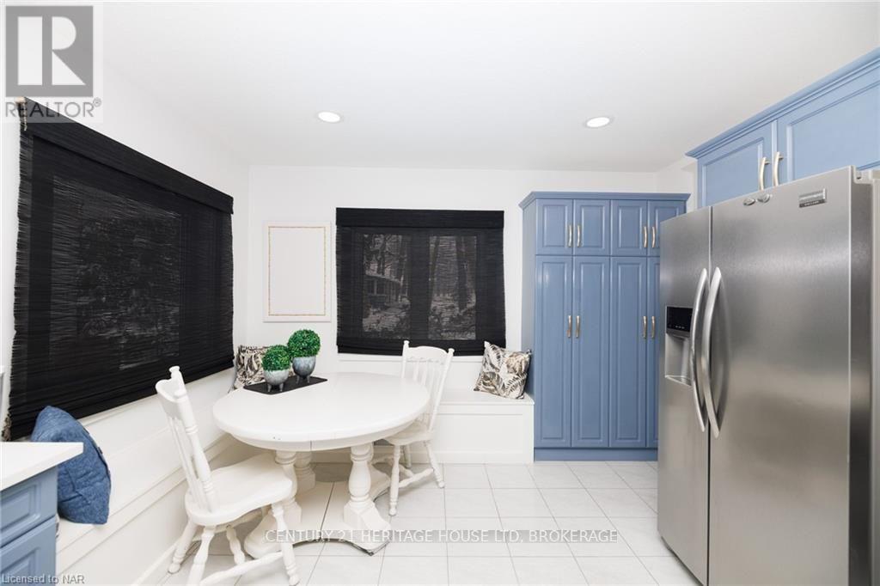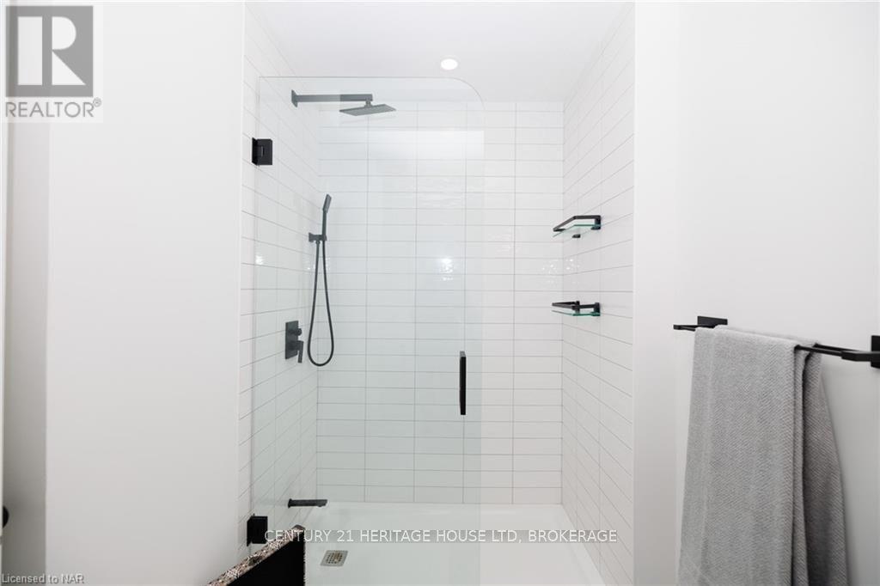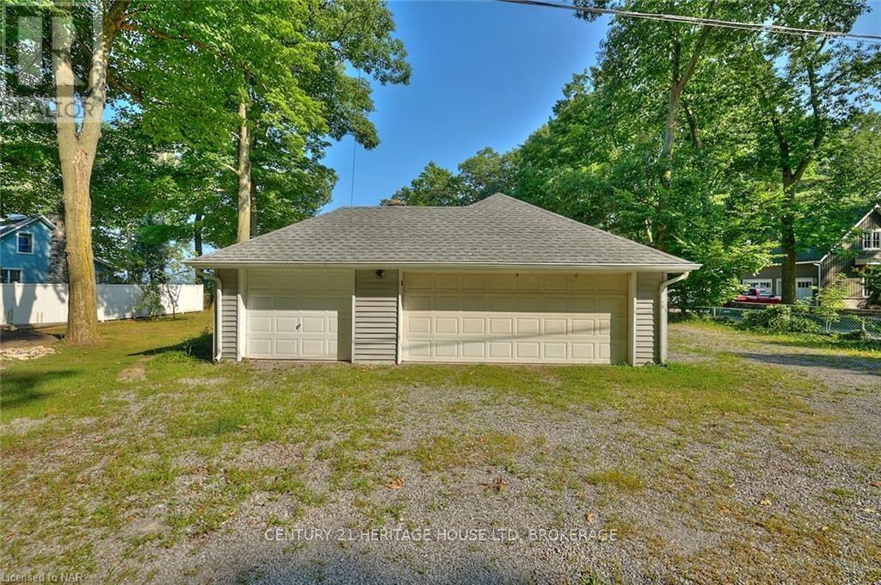4 Bedroom
2 Bathroom
1499 sq. ft
Bungalow
Fireplace
Central Air Conditioning
Forced Air
Waterfront
$1,699,900
RENOVATED LAKE ERIE WATERFRONT HOME with a detached second dwelling (guest bunkie) on the sandy shores of Lake Erie in Cedar Bay near Sherkston Shores! This fully renovated 3 bedroom, 2 bathroom bungalow is move-in ready with approximately 100' of waterfront to enjoy for years to come situated on a quaint dead-end Firelane in Port Colborne. Nearly every room has a view over the water towards the historic Point Abino lighthouse & the USA beyond. There is a large front yard on the lake with a SE orientation to enjoy loads of sunshine & family gatherings. The new break wall designed by Rankin & installed by Silverline protects your property. There is even a boat ramp & floating dock that can be anchored in the bay all summer long to house your water toys! The main home has an open-concept living area that is tastefully decorated, with vaulted ceilings in the living room & panoramic lake views, a double sided gas fireplace connecting to the dining room . This area is open to the large L-shaped kitchen with an 8.5' waterfall quartz island with a built in wine rack. There are plenty of cupboards, quartz counter tops & backsplash, a breakfast nook with built-in benches all overlooking the lake. The bedrooms are spacious and easily hold king size beds. The primary suite overlooks the lake, has a walk-in & double closet & spa-like ensuite with skylight! The bunkie has a large open-concept living area with vaulted ceilings, kitchenette with sink, island and wood burning fireplace, a 3-piece bath & one bedroom with it's own well and septic. The bunkie is attached to the 3 car garage for plenty of storage. The extras: two drilled wells, two septics, electric heat in garage/bunkie with gas line near by, Generac generator, Bell fibe, 100 Amp service, furnace 2 years old, new filtration, UV system & windows in main home....don't miss your opportunity to own a prime piece of Lake Erie real estate! Private road is approx $175/year for maintenance (no association). (id:38042)
2559 Firelane 3 Lane, Port Colborne Property Overview
|
MLS® Number
|
X9414307 |
|
Property Type
|
Single Family |
|
Community Name
|
874 - Sherkston |
|
AmenitiesNearBy
|
Beach |
|
EquipmentType
|
Water Heater |
|
Features
|
Cul-de-sac, Level Lot, Flat Site |
|
ParkingSpaceTotal
|
19 |
|
RentalEquipmentType
|
Water Heater |
|
Structure
|
Patio(s), Shed |
|
ViewType
|
View, Lake View |
|
WaterFrontType
|
Waterfront |
2559 Firelane 3 Lane, Port Colborne Building Features
|
BathroomTotal
|
2 |
|
BedroomsAboveGround
|
4 |
|
BedroomsTotal
|
4 |
|
Appliances
|
Water Treatment, Water Heater, Dishwasher, Dryer, Garage Door Opener, Range, Refrigerator, Stove, Washer, Window Coverings |
|
ArchitecturalStyle
|
Bungalow |
|
BasementDevelopment
|
Unfinished |
|
BasementType
|
Partial (unfinished) |
|
ConstructionStyleAttachment
|
Detached |
|
CoolingType
|
Central Air Conditioning |
|
ExteriorFinish
|
Vinyl Siding |
|
FireProtection
|
Alarm System |
|
FireplacePresent
|
Yes |
|
FoundationType
|
Block |
|
HeatingFuel
|
Natural Gas |
|
HeatingType
|
Forced Air |
|
StoriesTotal
|
1 |
|
SizeInterior
|
1499 |
|
Type
|
House |
2559 Firelane 3 Lane, Port Colborne Parking
2559 Firelane 3 Lane, Port Colborne Land Details
|
AccessType
|
Private Road |
|
Acreage
|
No |
|
LandAmenities
|
Beach |
|
Sewer
|
Septic System |
|
SizeFrontage
|
93 Ft ,8 In |
|
SizeIrregular
|
93.7 Ft |
|
SizeTotalText
|
93.7 Ft|1/2 - 1.99 Acres |
|
ZoningDescription
|
Lr Ep |
2559 Firelane 3 Lane, Port Colborne Rooms
| Floor |
Room Type |
Length |
Width |
Dimensions |
|
Main Level |
Other |
6.83 m |
5.28 m |
6.83 m x 5.28 m |
|
Main Level |
Bedroom |
3.23 m |
2.64 m |
3.23 m x 2.64 m |
|
Main Level |
Foyer |
4.14 m |
1.91 m |
4.14 m x 1.91 m |
|
Main Level |
Kitchen |
7.67 m |
5.36 m |
7.67 m x 5.36 m |
|
Main Level |
Living Room |
5.79 m |
4.52 m |
5.79 m x 4.52 m |
|
Main Level |
Dining Room |
3.76 m |
4.52 m |
3.76 m x 4.52 m |
|
Main Level |
Primary Bedroom |
3.61 m |
5.08 m |
3.61 m x 5.08 m |
|
Main Level |
Other |
2.44 m |
3.61 m |
2.44 m x 3.61 m |
|
Main Level |
Bedroom |
3.33 m |
4.06 m |
3.33 m x 4.06 m |
|
Main Level |
Bedroom |
2.95 m |
3.1 m |
2.95 m x 3.1 m |
|
Main Level |
Laundry Room |
2 m |
3 m |
2 m x 3 m |
2559 Firelane 3 Lane, Port Colborne Utilities






