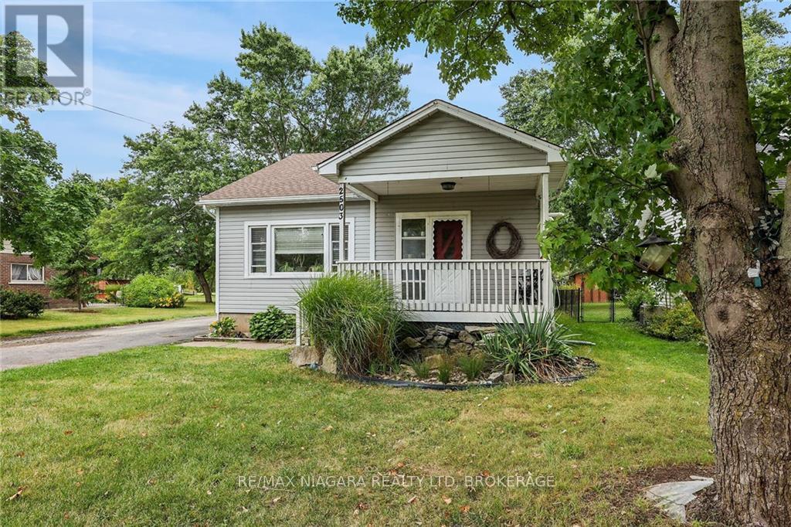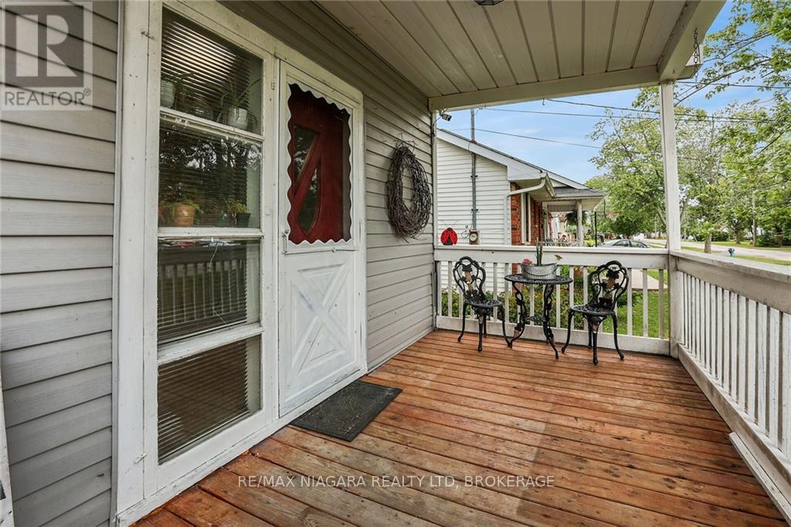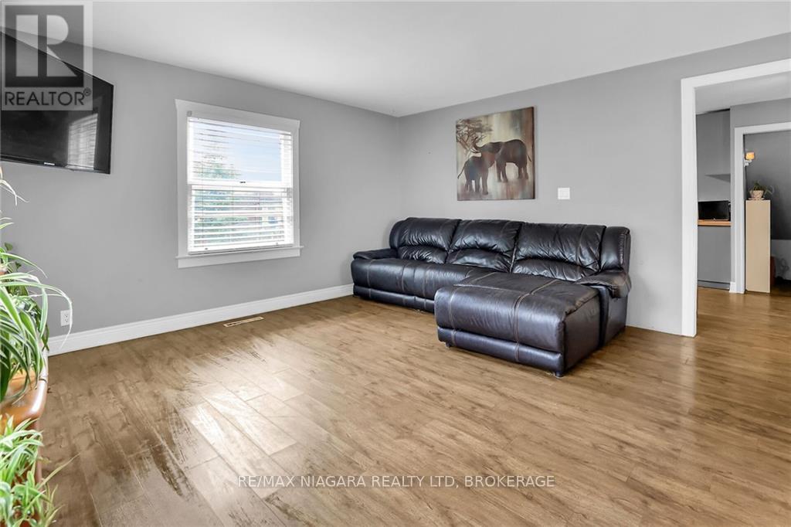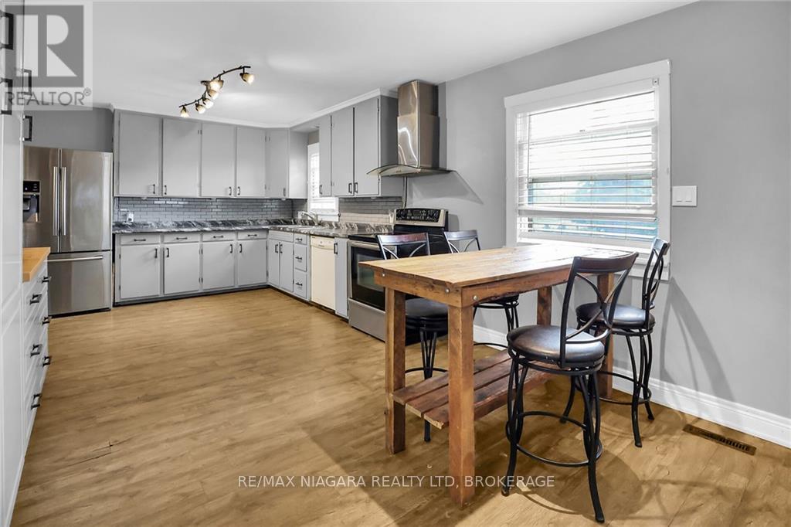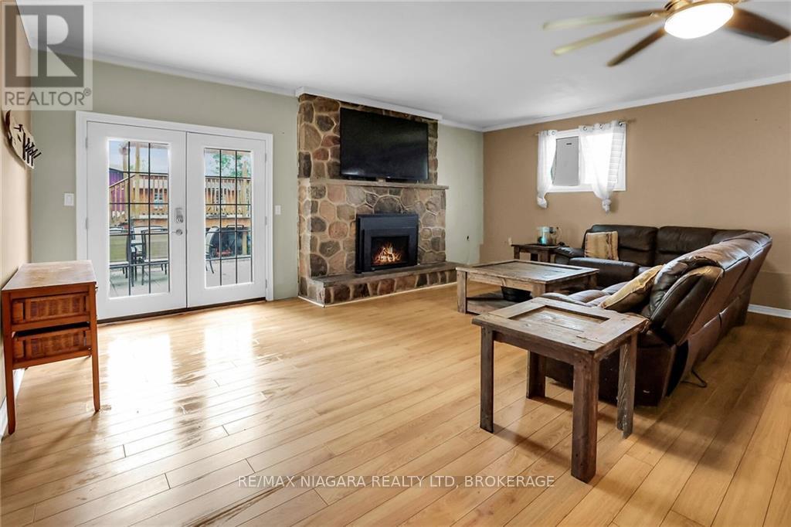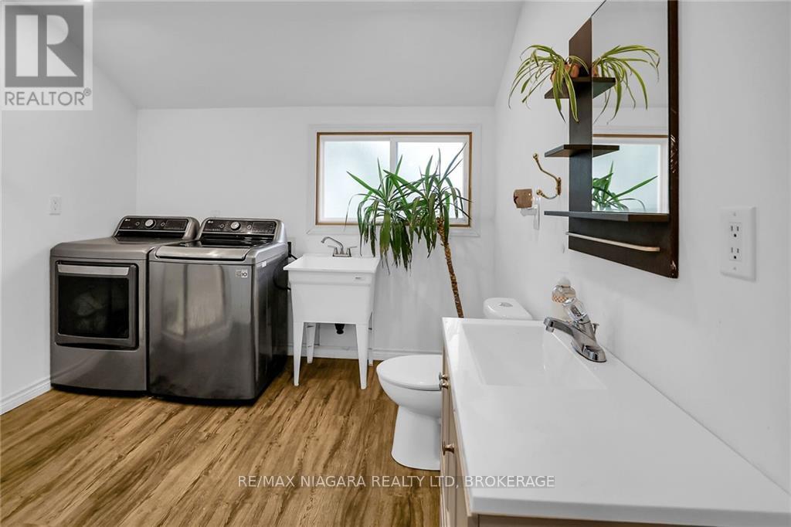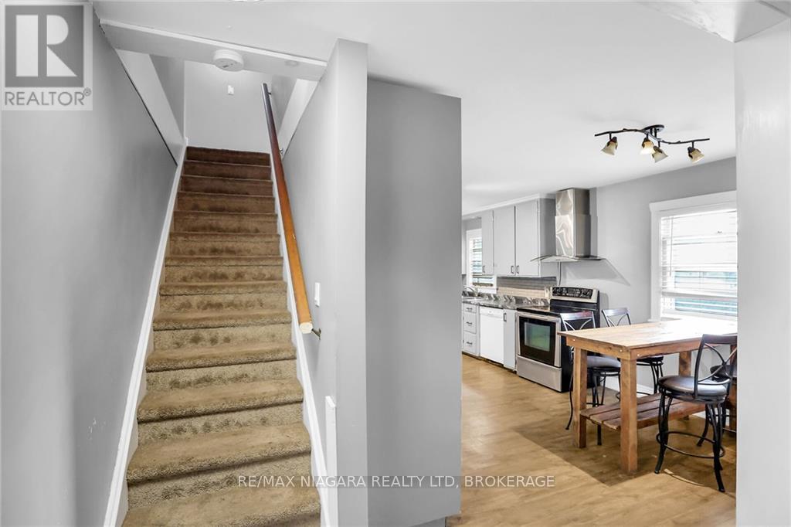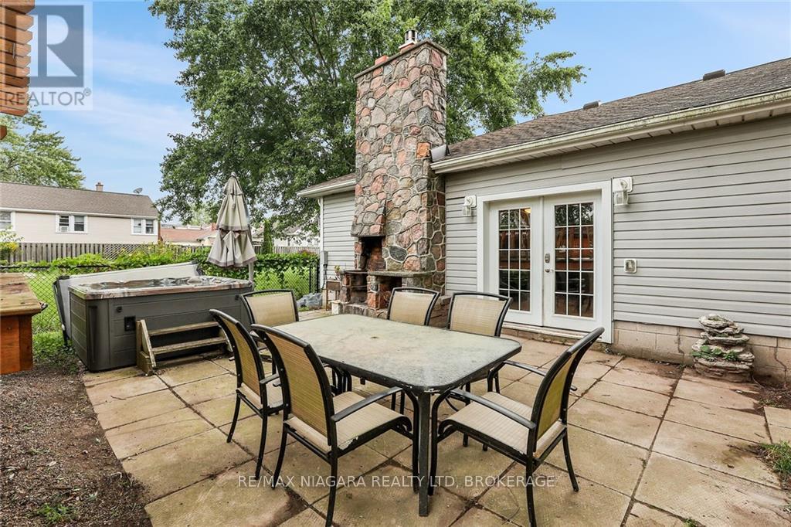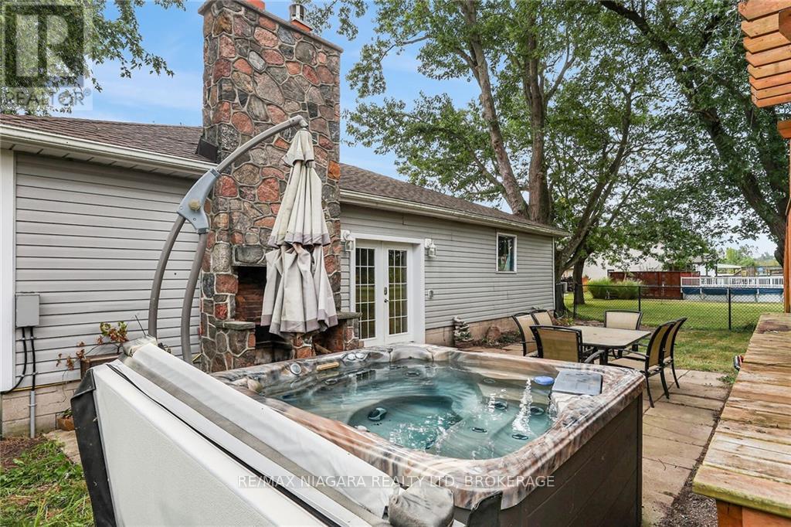3 Bedroom
2 Bathroom
2499 sq. ft
Fireplace
Forced Air
$599,900
Welcome to your dream home on Coral Avenue! This stunning property stands out as one of the nicest homes on the street, offering both space and convenience. Nestled on a deep lot with no rear neighbours, you'll relish the privacy of your fully fenced backyard, complete with a luxurious hot tub. Step inside to discover newer flooring and stylish updates throughout. The enormous rec room, highlighted by a cozy gas fireplace, features a walkout to the rear patioperfect for entertaining or relaxing. Additionally, the master suite includes a spacious three-piece ensuite bathroom for added comfort and convenience. Located just moments from all amenities and Stevensville Public School, this home combines tranquility with practicality. Don't miss the opportunity to make this beautiful property your own! Features Interior: Hot Tub (id:38042)
2503 Coral Avenue, Fort Erie Property Overview
|
MLS® Number
|
X9343796 |
|
Property Type
|
Single Family |
|
Community Name
|
Stevensville |
|
ParkingSpaceTotal
|
9 |
2503 Coral Avenue, Fort Erie Building Features
|
BathroomTotal
|
2 |
|
BedroomsAboveGround
|
3 |
|
BedroomsTotal
|
3 |
|
Appliances
|
Dishwasher, Dryer, Refrigerator, Stove, Washer |
|
BasementDevelopment
|
Unfinished |
|
BasementType
|
Crawl Space (unfinished) |
|
ConstructionStyleAttachment
|
Detached |
|
ExteriorFinish
|
Aluminum Siding, Vinyl Siding |
|
FireplacePresent
|
Yes |
|
FoundationType
|
Block |
|
HeatingFuel
|
Natural Gas |
|
HeatingType
|
Forced Air |
|
StoriesTotal
|
2 |
|
SizeInterior
|
2499 |
|
Type
|
House |
|
UtilityWater
|
Municipal Water |
2503 Coral Avenue, Fort Erie Parking
2503 Coral Avenue, Fort Erie Land Details
|
Acreage
|
No |
|
Sewer
|
Sanitary Sewer |
|
SizeDepth
|
171 Ft |
|
SizeFrontage
|
57 Ft |
|
SizeIrregular
|
57 X 171 Ft |
|
SizeTotalText
|
57 X 171 Ft |
2503 Coral Avenue, Fort Erie Rooms
| Floor |
Room Type |
Length |
Width |
Dimensions |
|
Second Level |
Bedroom |
3.43 m |
3.1 m |
3.43 m x 3.1 m |
|
Second Level |
Bedroom |
3.45 m |
3.12 m |
3.45 m x 3.12 m |
|
Main Level |
Living Room |
4.52 m |
4.52 m |
4.52 m x 4.52 m |
|
Main Level |
Bathroom |
|
|
Measurements not available |
|
Main Level |
Mud Room |
|
|
Measurements not available |
|
Main Level |
Kitchen |
6.07 m |
3.58 m |
6.07 m x 3.58 m |
|
Main Level |
Bathroom |
|
|
Measurements not available |
|
Main Level |
Primary Bedroom |
3.63 m |
3.58 m |
3.63 m x 3.58 m |
|
Main Level |
Office |
4.72 m |
3.89 m |
4.72 m x 3.89 m |
|
Main Level |
Recreational, Games Room |
8.33 m |
6.5 m |
8.33 m x 6.5 m |
|
Main Level |
Laundry Room |
|
|
Measurements not available |
|
Main Level |
Dining Room |
3.63 m |
3.48 m |
3.63 m x 3.48 m |
