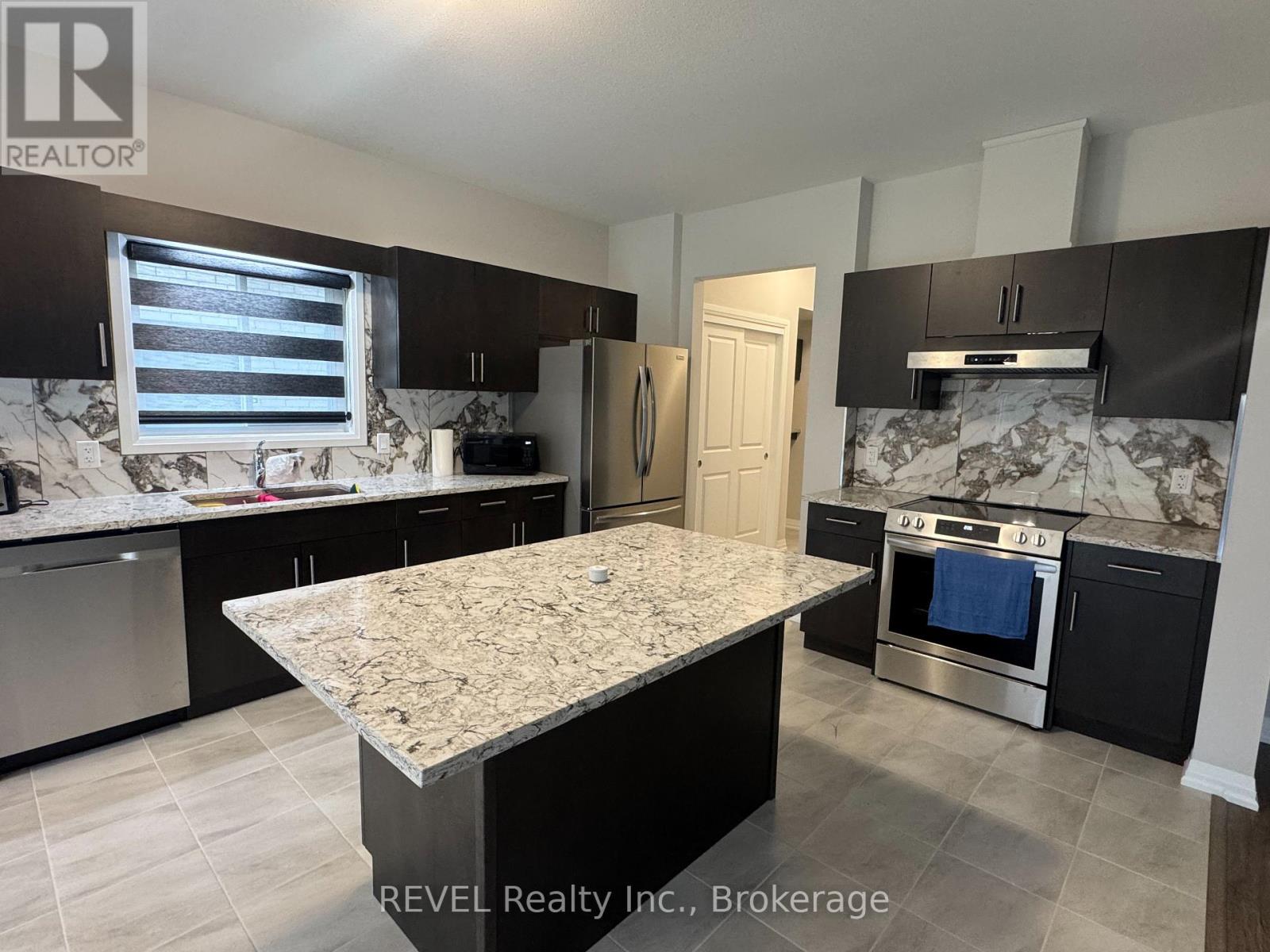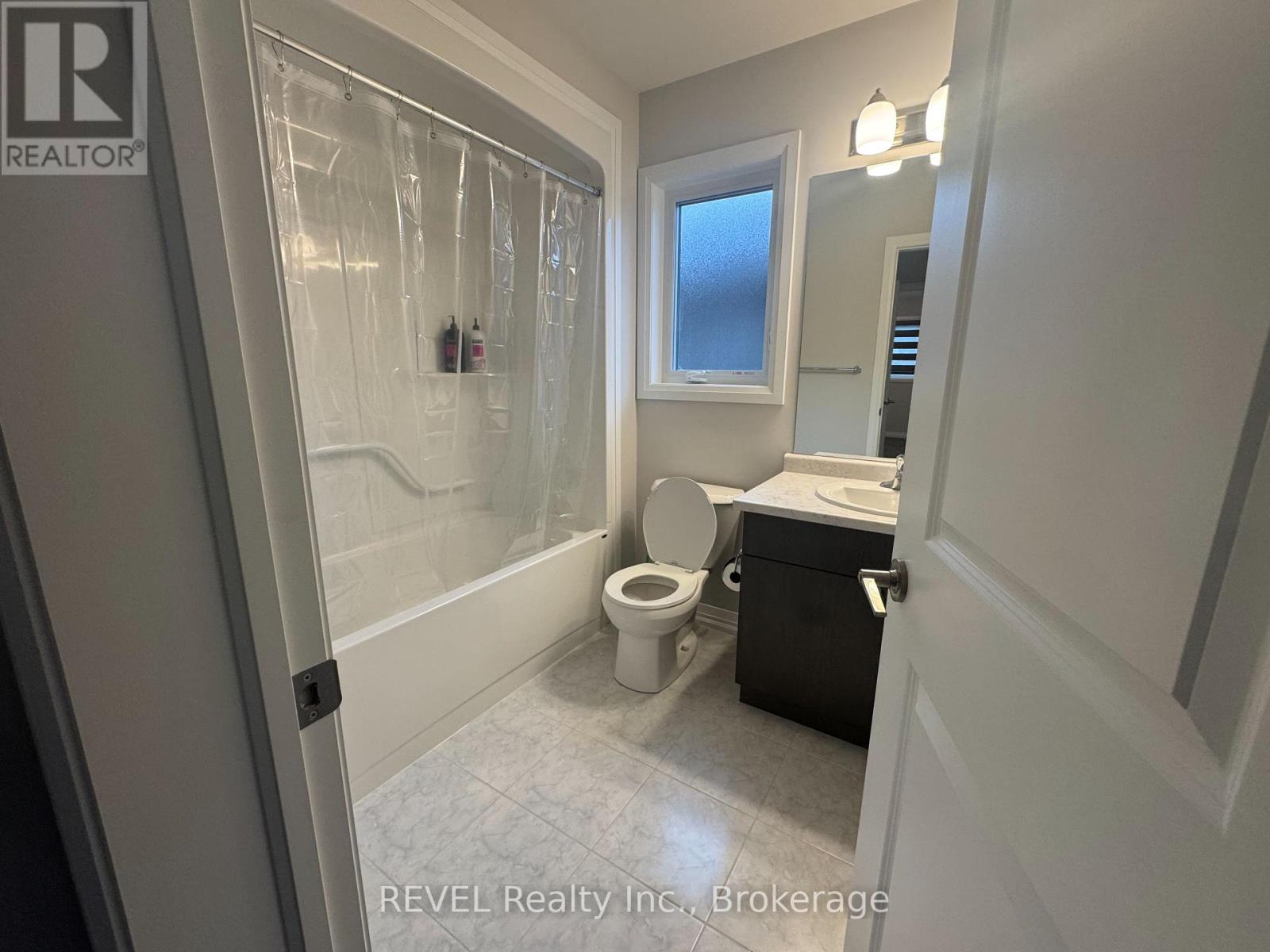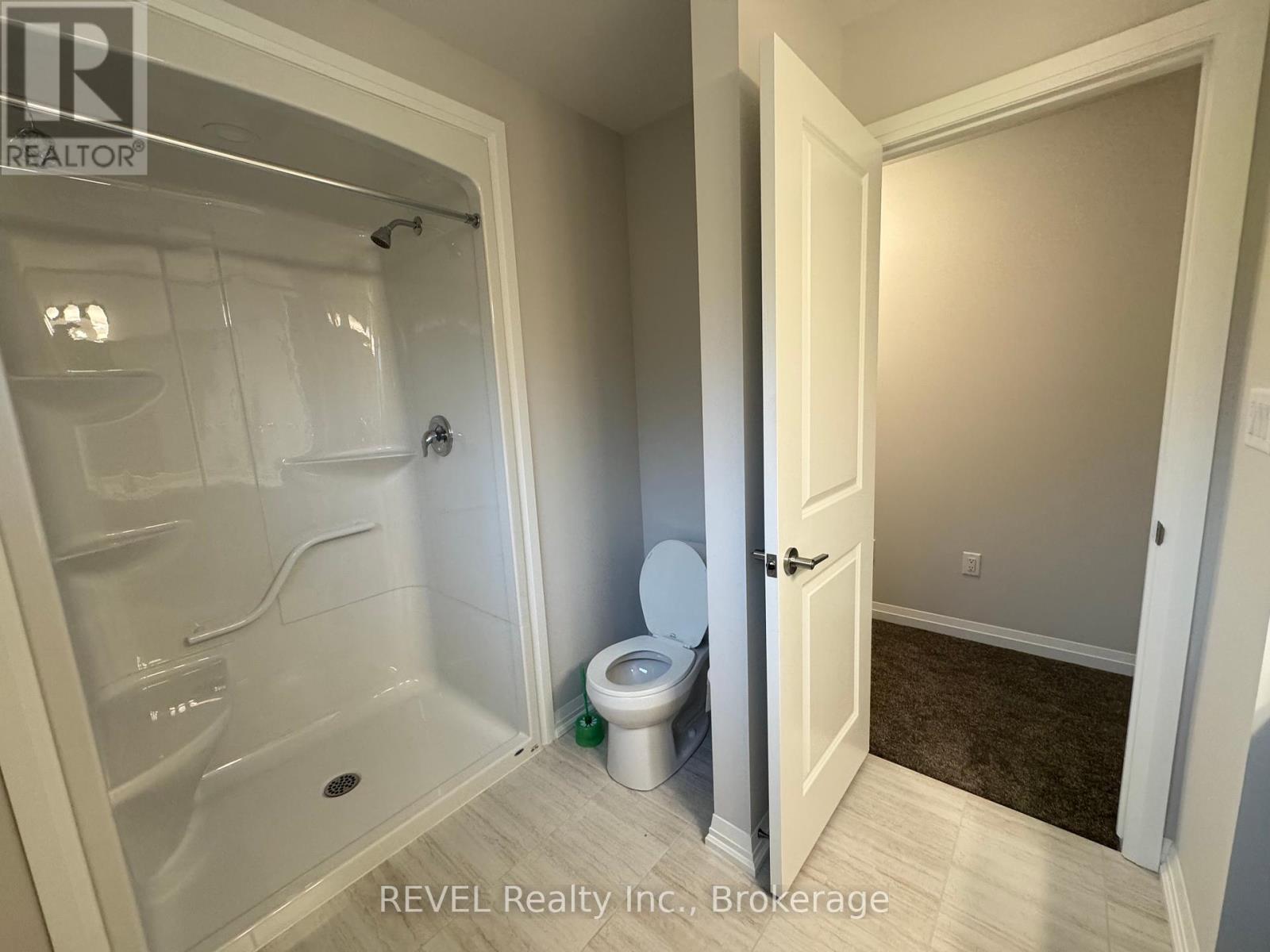4 Bedroom
4 Bathroom
2499 sq. ft
Central Air Conditioning
Forced Air
$2,850 Monthly
Discover this stunning, newly constructed 4-bedroom home in a quiet and desirable neighbourhood of Welland, conveniently located near Highway 406. Designed for modern living where you can enjoy the comfort of two primary bedrooms located on the second floor, each featuring its own ensuite bathroom, plus an additional full bathroom and a powder room on the main floor for added convenience. A fully equipped kitchen with sleek stainless steel appliances is ready for your use. A spacious living area and a separate dining room provide the perfect layout for family living and entertaining. The double-door garage offers remote access, complemented by a private double-wide driveway for additional parking. Situated in a quiet, family-friendly area, this property is close to schools, shopping centers, and other amenities. Don't miss the opportunity to experience luxury living at an affordable rental price. (id:38042)
25 Willson Drive, Thorold Property Overview
|
MLS® Number
|
X10428949 |
|
Property Type
|
Single Family |
|
Community Name
|
562 - Hurricane/Merrittville |
|
ParkingSpaceTotal
|
4 |
25 Willson Drive, Thorold Building Features
|
BathroomTotal
|
4 |
|
BedroomsAboveGround
|
4 |
|
BedroomsTotal
|
4 |
|
Appliances
|
Water Meter, Blinds |
|
BasementDevelopment
|
Unfinished |
|
BasementType
|
N/a (unfinished) |
|
ConstructionStyleAttachment
|
Detached |
|
CoolingType
|
Central Air Conditioning |
|
ExteriorFinish
|
Brick, Stone |
|
FireProtection
|
Security System, Smoke Detectors |
|
FoundationType
|
Brick, Stone |
|
HalfBathTotal
|
1 |
|
HeatingFuel
|
Natural Gas |
|
HeatingType
|
Forced Air |
|
StoriesTotal
|
2 |
|
SizeInterior
|
2499 |
|
Type
|
House |
|
UtilityWater
|
Municipal Water |
25 Willson Drive, Thorold Parking
25 Willson Drive, Thorold Land Details
|
Acreage
|
No |
|
Sewer
|
Sanitary Sewer |
|
SizeDepth
|
109 Ft |
|
SizeFrontage
|
39 Ft ,4 In |
|
SizeIrregular
|
39.4 X 109 Ft |
|
SizeTotalText
|
39.4 X 109 Ft|under 1/2 Acre |
25 Willson Drive, Thorold Rooms
| Floor |
Room Type |
Length |
Width |
Dimensions |
|
Second Level |
Primary Bedroom |
4.5 m |
4.2 m |
4.5 m x 4.2 m |
|
Second Level |
Bedroom 2 |
4.6 m |
3.6 m |
4.6 m x 3.6 m |
|
Second Level |
Bedroom 3 |
5.4 m |
4.4 m |
5.4 m x 4.4 m |
|
Second Level |
Bedroom 4 |
3.07 m |
3.07 m |
3.07 m x 3.07 m |
|
Second Level |
Office |
3.9 m |
3.9 m |
3.9 m x 3.9 m |
|
Second Level |
Bathroom |
2.4 m |
2.1 m |
2.4 m x 2.1 m |
|
Main Level |
Dining Room |
4.6 m |
3.9 m |
4.6 m x 3.9 m |
|
Main Level |
Family Room |
5.2 m |
3.99 m |
5.2 m x 3.99 m |
|
Main Level |
Kitchen |
7.9 m |
3.4 m |
7.9 m x 3.4 m |

































