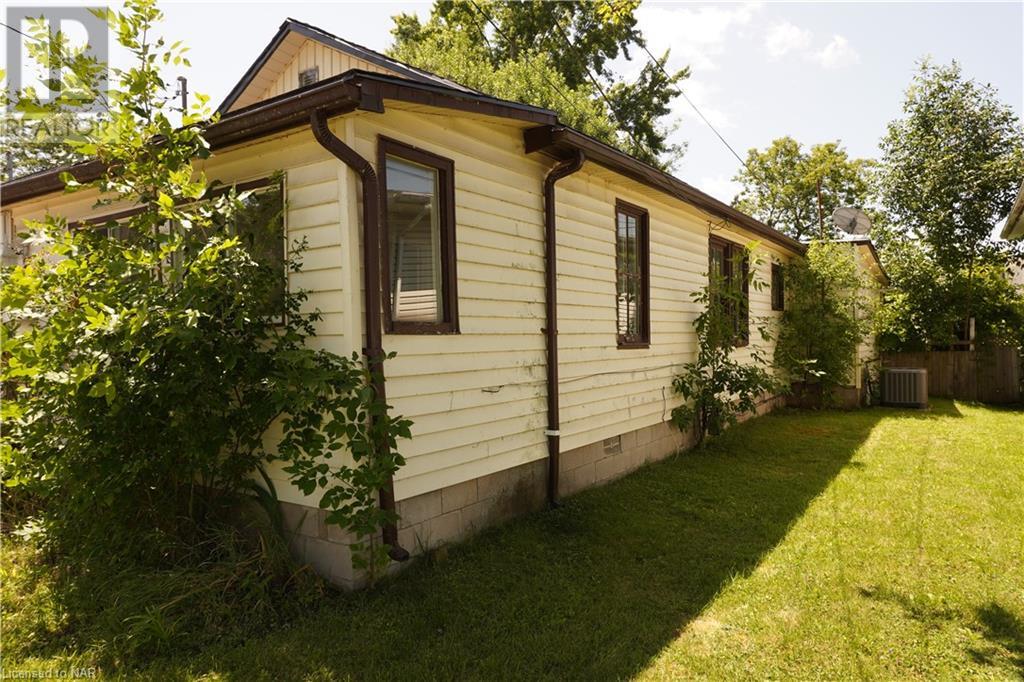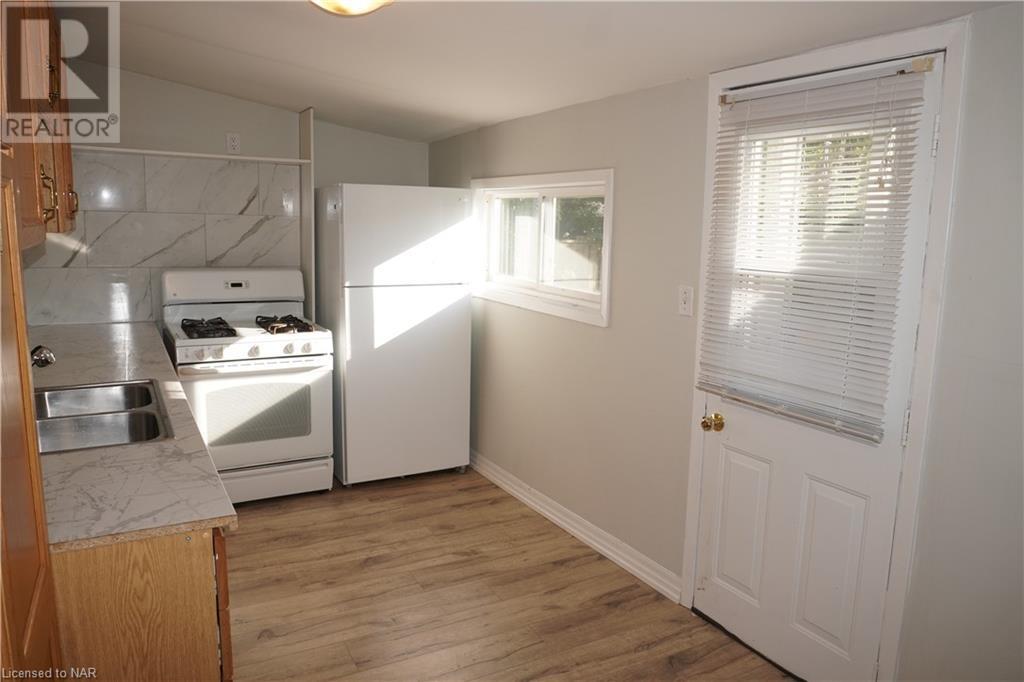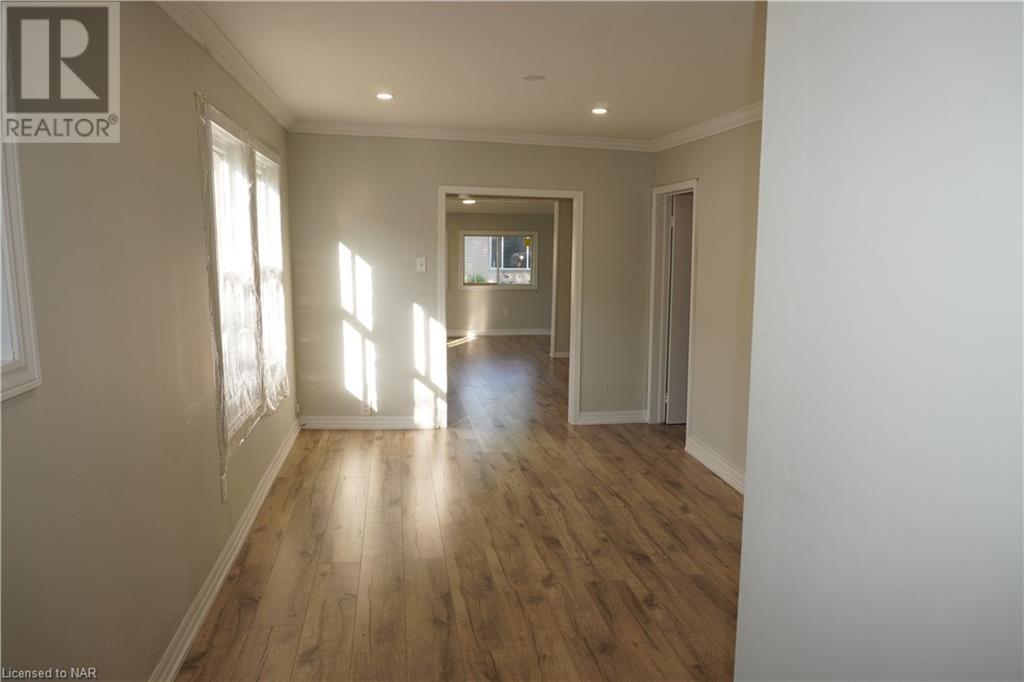3 Bedroom
1 Bathroom
960 sqft sq. ft
Bungalow
Central Air Conditioning
Forced Air
$349,900
Calling all First Time Home Buyers, Investors or Senior Folks. Located on a dead end street and steps to Lake Erie, The Friendship Trail and The Old Fort. This open concept Bungalow Home features 3 Bedrooms, 1 Bath with back deck and all fenced in yard. Updated Bathroom, Kitchen Countertop and Backsplash, Flooring, Roof Shingles, Furnace, A/C, Hot Water on Demand and 1 newer shed. Close to all amenities, schools, 5 min to QEW to Niagara Falls or The Peace Bridge. Call for your viewing today, this is a great opportunity. (id:38042)
25 Lillian Street, Fort Erie Property Overview
|
MLS® Number
|
40636532 |
|
Property Type
|
Single Family |
|
AmenitiesNearBy
|
Beach, Schools, Shopping |
|
CommunityFeatures
|
Quiet Area |
|
Features
|
Cul-de-sac, Paved Driveway |
|
ParkingSpaceTotal
|
3 |
|
Structure
|
Shed |
25 Lillian Street, Fort Erie Building Features
|
BathroomTotal
|
1 |
|
BedroomsAboveGround
|
3 |
|
BedroomsTotal
|
3 |
|
Appliances
|
Dryer, Refrigerator, Washer, Gas Stove(s), Window Coverings |
|
ArchitecturalStyle
|
Bungalow |
|
BasementDevelopment
|
Unfinished |
|
BasementType
|
Crawl Space (unfinished) |
|
ConstructedDate
|
1918 |
|
ConstructionStyleAttachment
|
Detached |
|
CoolingType
|
Central Air Conditioning |
|
ExteriorFinish
|
Vinyl Siding |
|
FoundationType
|
Block |
|
HeatingFuel
|
Natural Gas |
|
HeatingType
|
Forced Air |
|
StoriesTotal
|
1 |
|
SizeInterior
|
960 Sqft |
|
Type
|
House |
|
UtilityWater
|
Municipal Water |
25 Lillian Street, Fort Erie Land Details
|
Acreage
|
No |
|
FenceType
|
Fence |
|
LandAmenities
|
Beach, Schools, Shopping |
|
Sewer
|
Municipal Sewage System |
|
SizeDepth
|
85 Ft |
|
SizeFrontage
|
40 Ft |
|
SizeTotalText
|
Under 1/2 Acre |
|
ZoningDescription
|
R2 |
25 Lillian Street, Fort Erie Rooms
| Floor |
Room Type |
Length |
Width |
Dimensions |
|
Main Level |
3pc Bathroom |
|
|
Measurements not available |
|
Main Level |
Bonus Room |
|
|
8'8'' x 5'6'' |
|
Main Level |
Bedroom |
|
|
8'8'' x 7'7'' |
|
Main Level |
Bedroom |
|
|
8'0'' x 8'4'' |
|
Main Level |
Bedroom |
|
|
9'6'' x 6'11'' |
|
Main Level |
Living Room |
|
|
18'6'' x 10'5'' |
|
Main Level |
Dining Room |
|
|
17'8'' x 9'8'' |
|
Main Level |
Kitchen |
|
|
16'0'' x 7'7'' |



















































