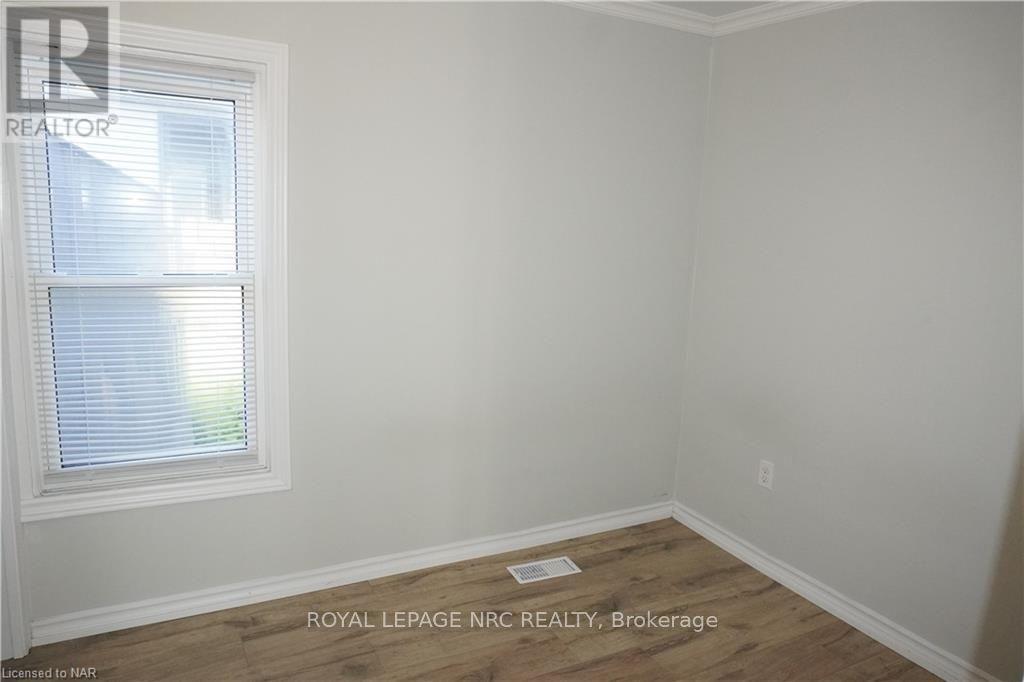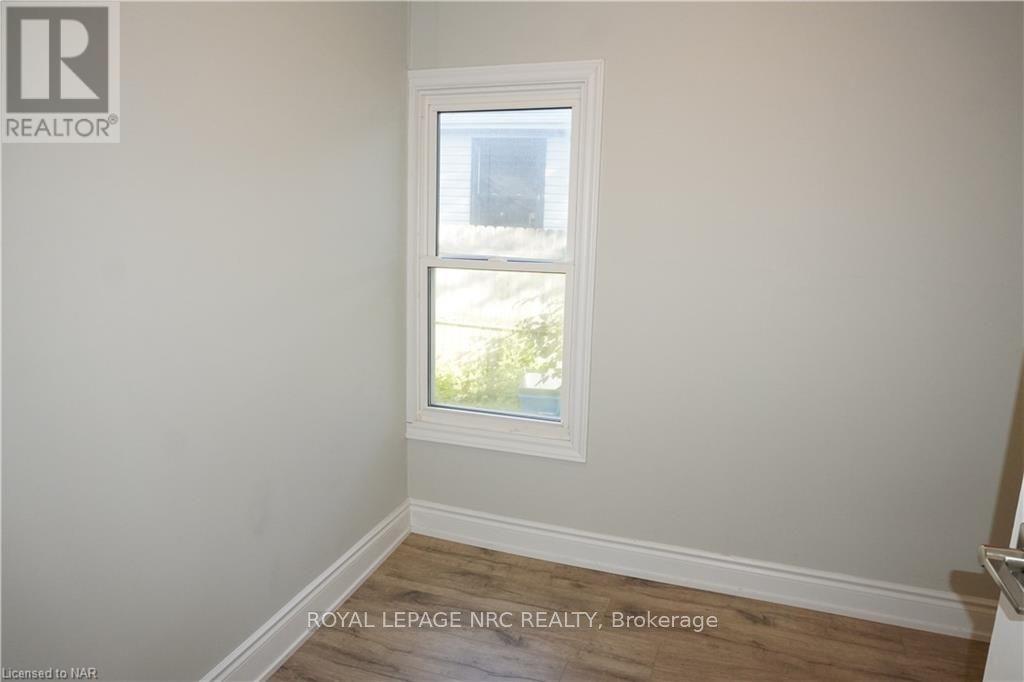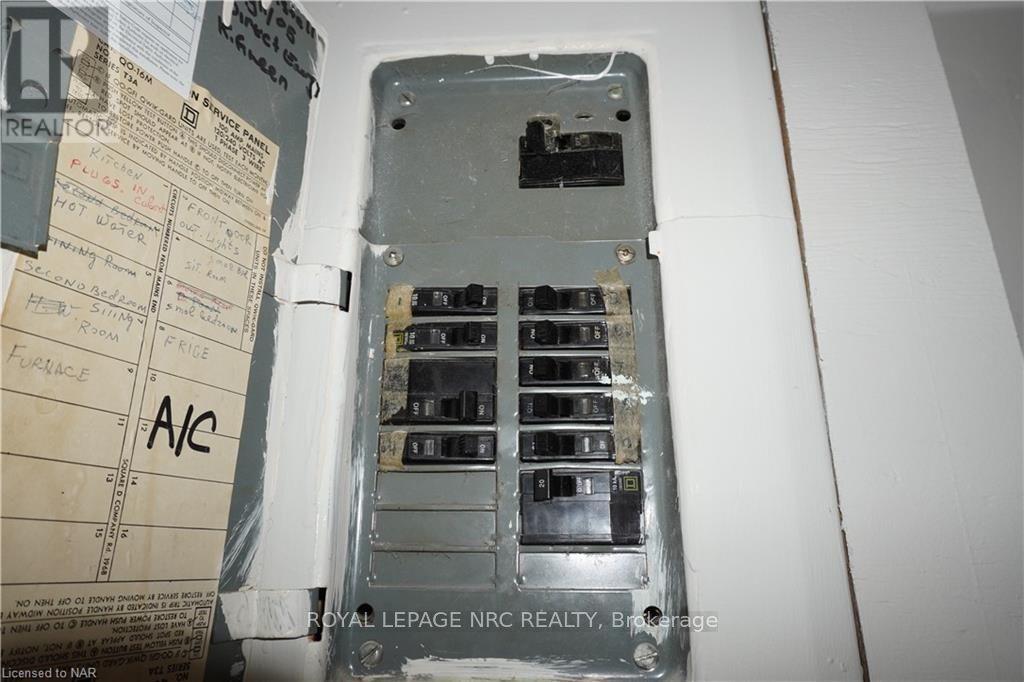3 Bedroom
1 Bathroom
Bungalow
Central Air Conditioning
Forced Air
$314,900
Calling all First Time Home Buyers, Investors or Senior Folks. Located on a dead end street and steps to Lake Erie, The Friendship Trail and The Old Fort. This open concept Bungalow Home features 3 Bedrooms, 1 Bath with back deck and all fenced in yard. Updated Bathroom, Kitchen Countertop and Backsplash, Flooring, Roof Shingles, Furnace, A/C, Hot Water on Demand and 1 newer shed. Close to all amenities, schools, 5 min to QEW to Niagara Falls or The Peace Bridge. Call for your viewing today, this is a great opportunity. (id:38042)
25 Lillian Street, Fort Erie Property Overview
|
MLS® Number
|
X9767613 |
|
Property Type
|
Single Family |
|
Community Name
|
333 - Lakeshore |
|
ParkingSpaceTotal
|
2 |
|
Structure
|
Deck |
25 Lillian Street, Fort Erie Building Features
|
BathroomTotal
|
1 |
|
BedroomsAboveGround
|
3 |
|
BedroomsTotal
|
3 |
|
Appliances
|
Water Heater - Tankless, Dryer, Refrigerator, Stove, Washer, Window Coverings |
|
ArchitecturalStyle
|
Bungalow |
|
BasementDevelopment
|
Unfinished |
|
BasementType
|
Crawl Space (unfinished) |
|
ConstructionStyleAttachment
|
Detached |
|
CoolingType
|
Central Air Conditioning |
|
ExteriorFinish
|
Vinyl Siding |
|
FoundationType
|
Block |
|
HeatingFuel
|
Natural Gas |
|
HeatingType
|
Forced Air |
|
StoriesTotal
|
1 |
|
Type
|
House |
|
UtilityWater
|
Municipal Water |
25 Lillian Street, Fort Erie Land Details
|
Acreage
|
No |
|
FenceType
|
Fenced Yard |
|
Sewer
|
Sanitary Sewer |
|
SizeDepth
|
84 Ft ,11 In |
|
SizeFrontage
|
40 Ft ,1 In |
|
SizeIrregular
|
40.11 X 84.97 Ft |
|
SizeTotalText
|
40.11 X 84.97 Ft|under 1/2 Acre |
|
ZoningDescription
|
R2 |
25 Lillian Street, Fort Erie Rooms
| Floor |
Room Type |
Length |
Width |
Dimensions |
|
Main Level |
Kitchen |
4.88 m |
2.31 m |
4.88 m x 2.31 m |
|
Main Level |
Dining Room |
5.38 m |
2.95 m |
5.38 m x 2.95 m |
|
Main Level |
Living Room |
5.64 m |
3.17 m |
5.64 m x 3.17 m |
|
Main Level |
Bedroom |
2.9 m |
2.11 m |
2.9 m x 2.11 m |
|
Main Level |
Bedroom |
2.44 m |
2.54 m |
2.44 m x 2.54 m |
|
Main Level |
Bedroom |
2.64 m |
2.31 m |
2.64 m x 2.31 m |
|
Main Level |
Other |
2.64 m |
1.68 m |
2.64 m x 1.68 m |










































