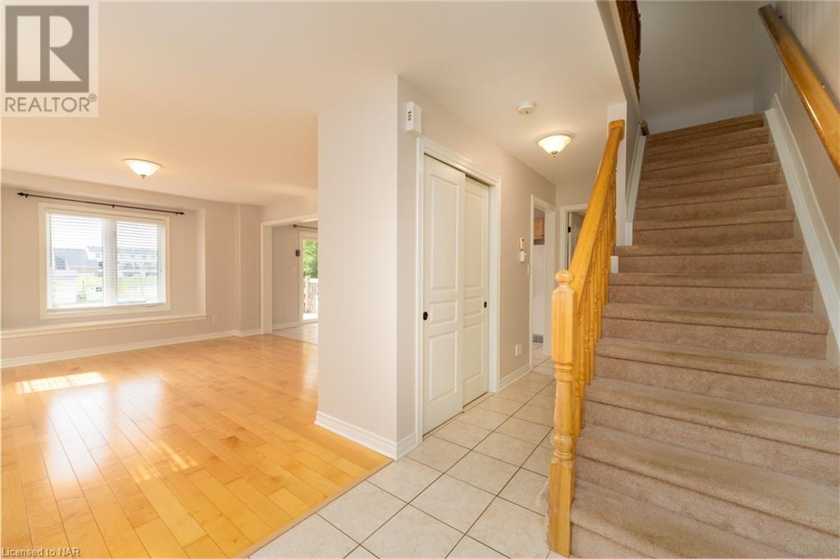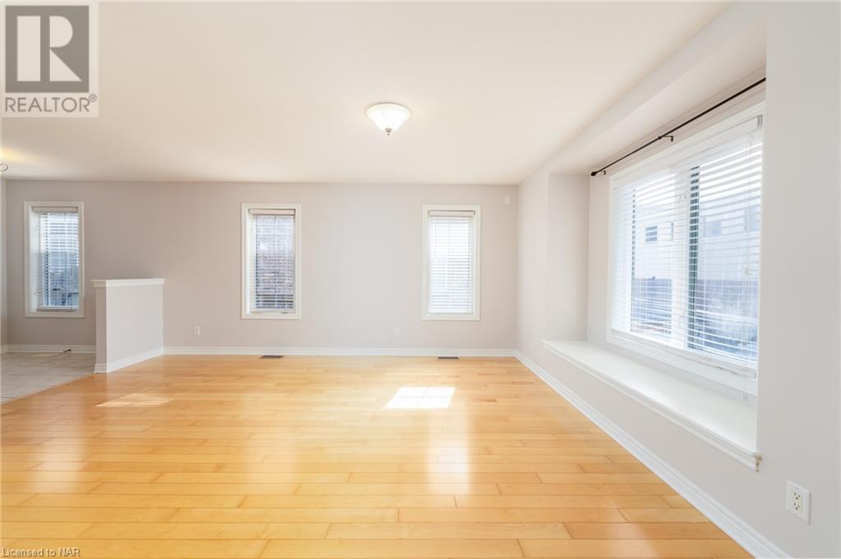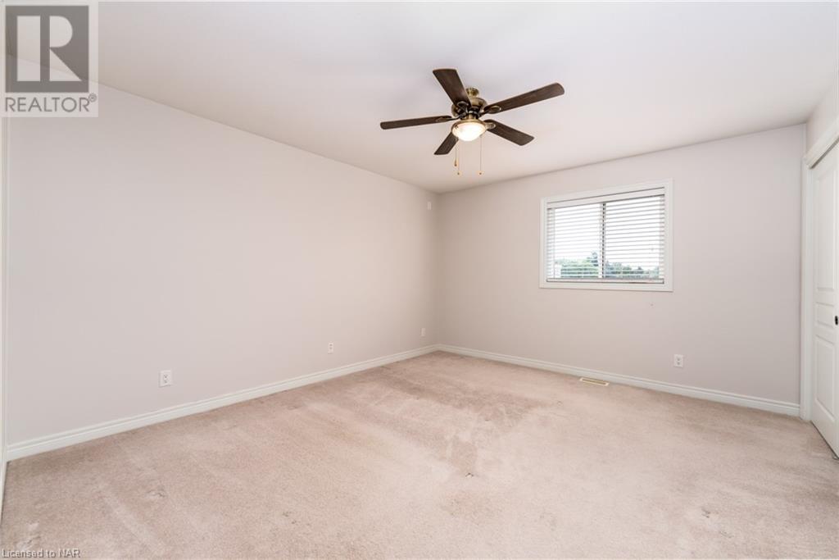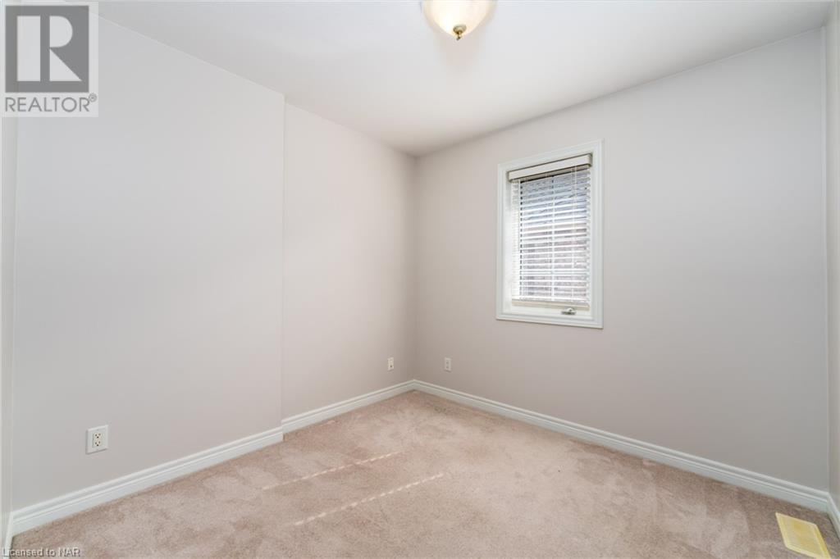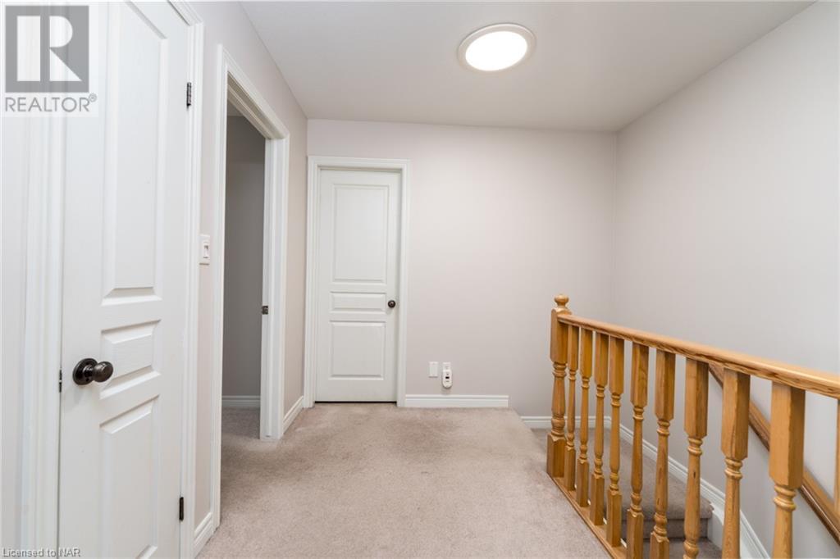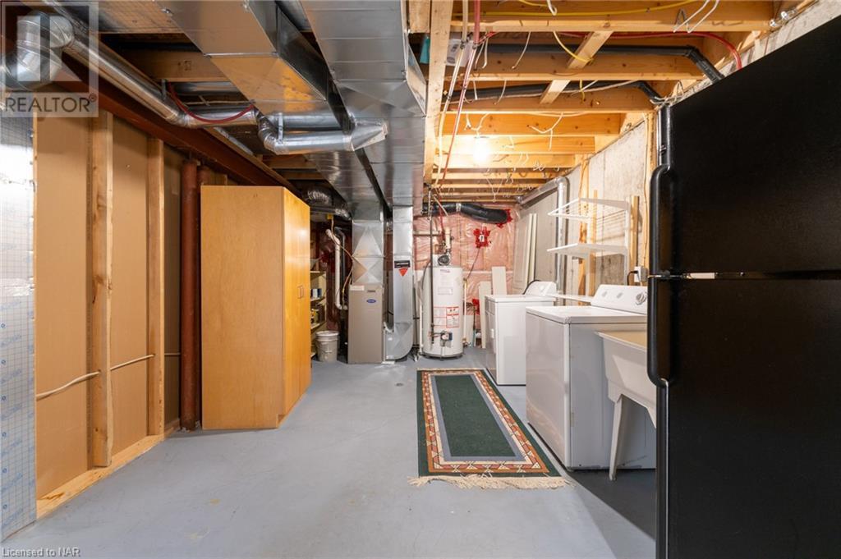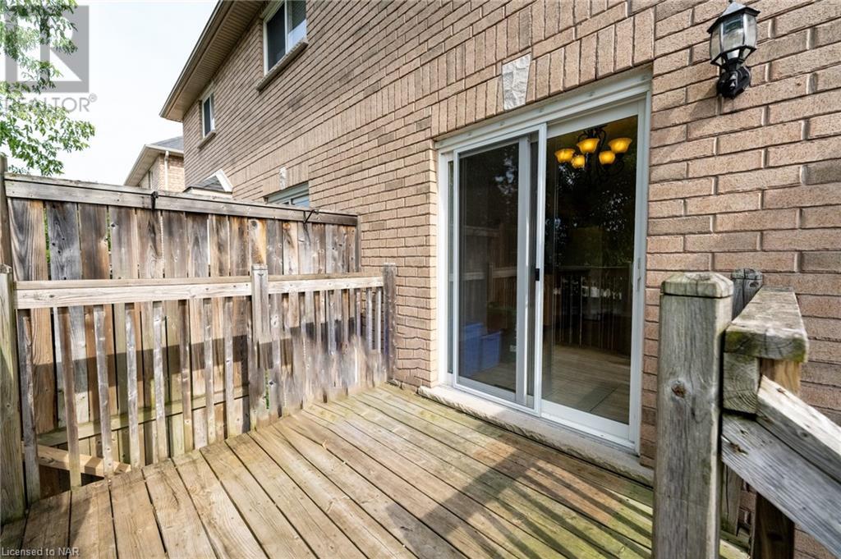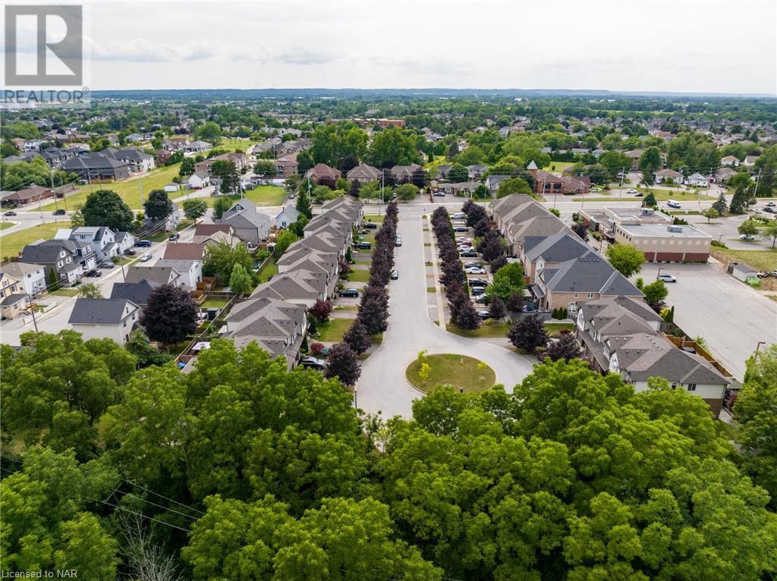2 Bedroom
2 Bathroom
Central Air Conditioning
Acreage
$2,500 Monthly
This exquisite family residence is located in a highly desirable neighbourhood, boasting convenient proximity to the highway, hospital, and downtown area. With its open concept floor plan, ample windows for abundant natural light, and a private courtyard, this home provides a delightful living experience. Two spacious bedrooms and loft with a 4 pc bathroom up, and on the main floor, a large great room, a 2 pc bathroom plus a spacious kitchen/dining area with patio doors to the back deck and a fenced yard. There is a finished family room on the lower level. The spacious interiors are thoughtfully designed to optimize functionality, offering a refreshing appreciation of living space. Whether you seek solitude or wish to entertain guests, this home is an ideal sanctuary for both enjoyment and hospitality. (id:38042)
25 Flynn Court, St. Catharines Property Overview
|
MLS® Number
|
X10413332 |
|
Property Type
|
Single Family |
|
Community Name
|
453 - Grapeview |
|
AmenitiesNearBy
|
Hospital |
|
ParkingSpaceTotal
|
2 |
25 Flynn Court, St. Catharines Building Features
|
BathroomTotal
|
2 |
|
BedroomsAboveGround
|
2 |
|
BedroomsTotal
|
2 |
|
Appliances
|
Dishwasher, Dryer, Microwave, Refrigerator, Stove, Washer |
|
BasementDevelopment
|
Partially Finished |
|
BasementType
|
Full (partially Finished) |
|
ConstructionStyleAttachment
|
Attached |
|
CoolingType
|
Central Air Conditioning |
|
ExteriorFinish
|
Brick |
|
HalfBathTotal
|
1 |
|
StoriesTotal
|
2 |
|
Type
|
Row / Townhouse |
|
UtilityWater
|
Municipal Water |
25 Flynn Court, St. Catharines Land Details
|
Acreage
|
Yes |
|
LandAmenities
|
Hospital |
|
Sewer
|
Sanitary Sewer |
|
SizeFrontage
|
17.3 M |
|
SizeIrregular
|
17.3 |
|
SizeTotal
|
17.3000|under 1/2 Acre |
|
SizeTotalText
|
17.3000|under 1/2 Acre |
|
ZoningDescription
|
R2 |
25 Flynn Court, St. Catharines Rooms
| Floor |
Room Type |
Length |
Width |
Dimensions |
|
Second Level |
Bedroom |
4.52 m |
3.05 m |
4.52 m x 3.05 m |
|
Second Level |
Primary Bedroom |
4.32 m |
3.76 m |
4.32 m x 3.76 m |
|
Second Level |
Bathroom |
|
|
Measurements not available |
|
Main Level |
Kitchen |
5.05 m |
3.23 m |
5.05 m x 3.23 m |
|
Main Level |
Bathroom |
|
|
Measurements not available |
|
Main Level |
Living Room |
4.52 m |
5.11 m |
4.52 m x 5.11 m |



