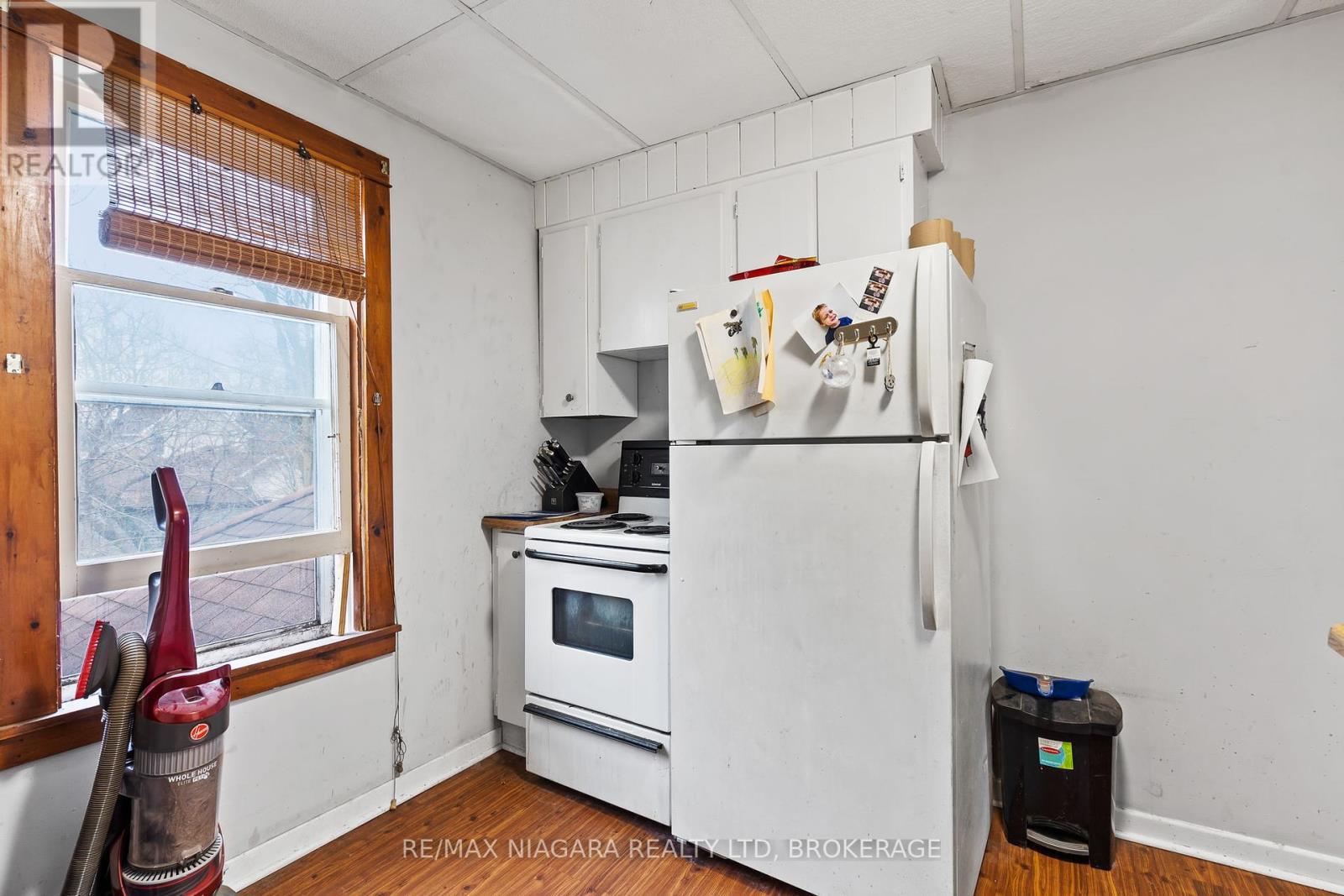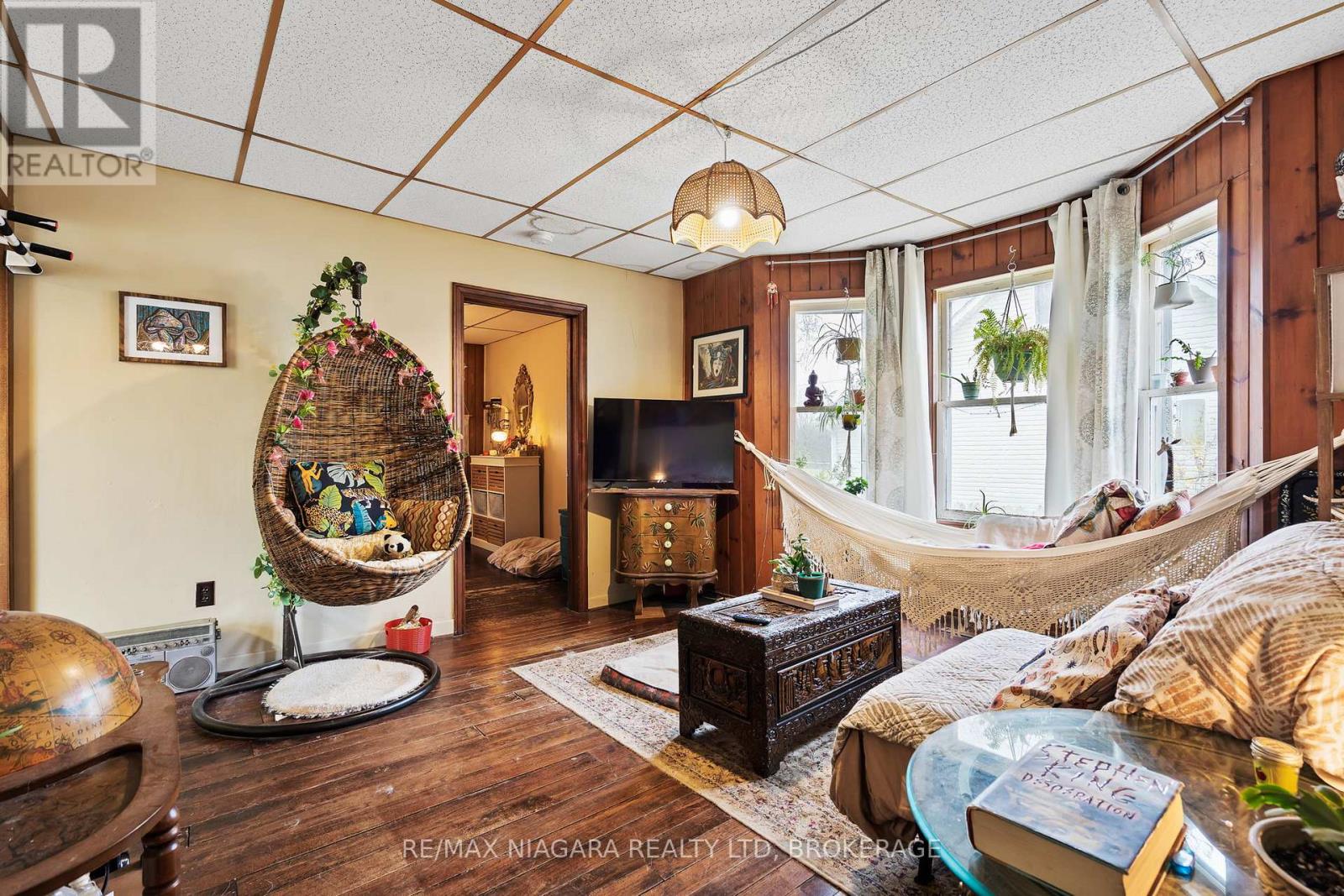3 Bedroom
2 Bathroom
Fireplace
Forced Air
$424,900
This up/down duplex will be the perfect addition to your investment portfolio. Situated on a spacious 66' x 132' foot lot this duplex is walking distance to Main Street Businesses, Restaurants, and Shopping, Lock 8 Park, and the Canal. Separate gas and hydro meters. Main level features a bright and spacious 69 m2 / 750 sq ft 2 bedroom unit. Upper level features 42 m2 / 455 sq ft 1 bedroom unit with ample natural light and natural gas fireplace. (id:38042)
249 Mellanby Avenue, Port Colborne Property Overview
|
MLS® Number
|
X10444456 |
|
Property Type
|
Single Family |
|
Community Name
|
877 - Main Street |
|
AmenitiesNearBy
|
Park, Marina, Place Of Worship |
|
CommunityFeatures
|
School Bus |
|
ParkingSpaceTotal
|
2 |
249 Mellanby Avenue, Port Colborne Building Features
|
BathroomTotal
|
2 |
|
BedroomsAboveGround
|
3 |
|
BedroomsTotal
|
3 |
|
Amenities
|
Fireplace(s) |
|
BasementDevelopment
|
Unfinished |
|
BasementType
|
Partial (unfinished) |
|
FireplacePresent
|
Yes |
|
FireplaceTotal
|
1 |
|
FoundationType
|
Concrete |
|
HeatingFuel
|
Natural Gas |
|
HeatingType
|
Forced Air |
|
StoriesTotal
|
2 |
|
Type
|
Duplex |
|
UtilityWater
|
Municipal Water |
249 Mellanby Avenue, Port Colborne Land Details
|
Acreage
|
No |
|
LandAmenities
|
Park, Marina, Place Of Worship |
|
Sewer
|
Sanitary Sewer |
|
SizeDepth
|
132 Ft |
|
SizeFrontage
|
66 Ft ,2 In |
|
SizeIrregular
|
66.19 X 132.05 Ft |
|
SizeTotalText
|
66.19 X 132.05 Ft|under 1/2 Acre |
|
ZoningDescription
|
R2 |
249 Mellanby Avenue, Port Colborne Rooms
| Floor |
Room Type |
Length |
Width |
Dimensions |
|
Second Level |
Kitchen |
3.82 m |
2.94 m |
3.82 m x 2.94 m |
|
Second Level |
Living Room |
4.9 m |
3.8 m |
4.9 m x 3.8 m |
|
Second Level |
Bedroom |
3.82 m |
2.93 m |
3.82 m x 2.93 m |
|
Main Level |
Living Room |
4.04 m |
3.76 m |
4.04 m x 3.76 m |
|
Main Level |
Kitchen |
3.49 m |
3.4 m |
3.49 m x 3.4 m |
|
Main Level |
Bedroom |
3.78 m |
3.53 m |
3.78 m x 3.53 m |
|
Main Level |
Bedroom 2 |
3.76 m |
2.18 m |
3.76 m x 2.18 m |
|
Main Level |
Bathroom |
2.29 m |
1.77 m |
2.29 m x 1.77 m |
|
Main Level |
Foyer |
2.29 m |
1.47 m |
2.29 m x 1.47 m |
249 Mellanby Avenue, Port Colborne Utilities




































