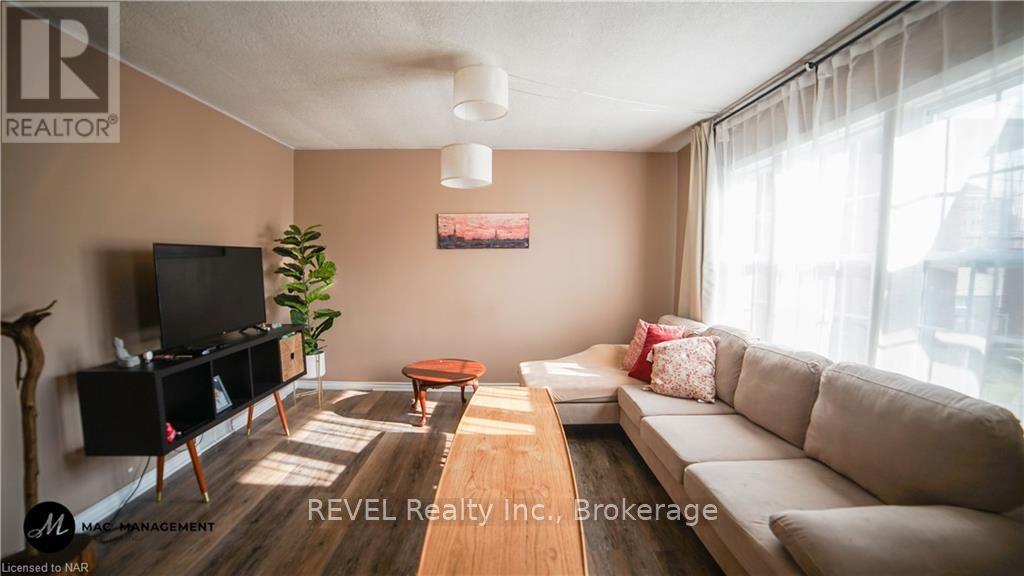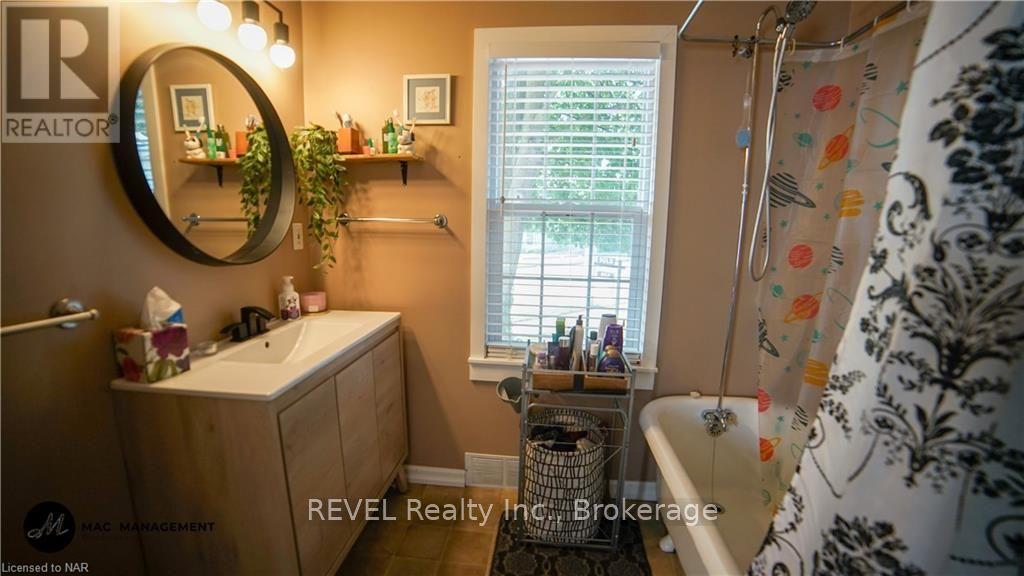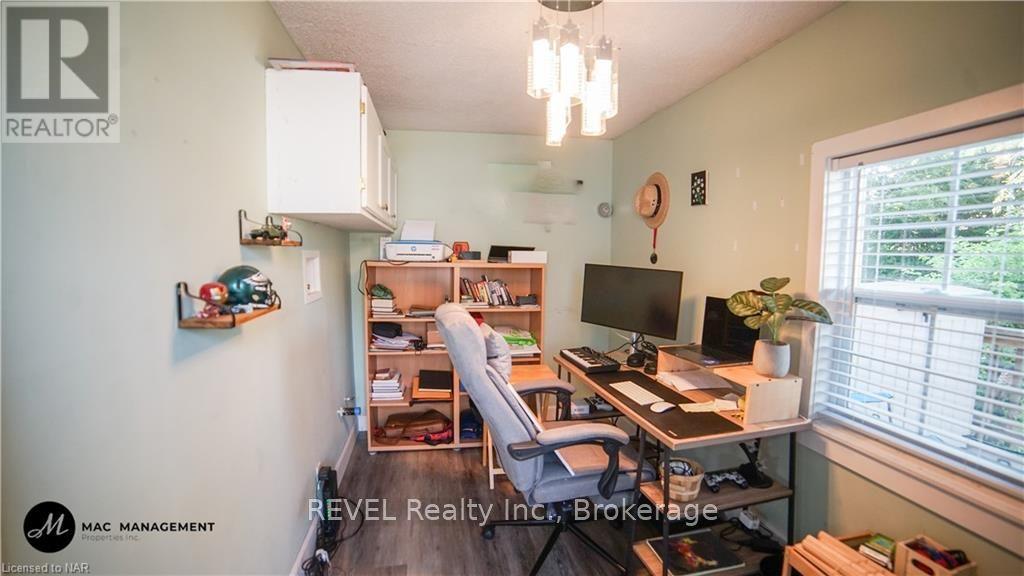2 Bedroom
1 Bathroom
Raised Bungalow
Central Air Conditioning
Forced Air
$2,200 Monthly
Welcome to 248 Niagara Street! Enjoy the entire house complete with 2 bedrooms, a 4-piece bath, mudroom, expansive fenced-in yard with a shed, large back deck, laundry facilities in the basement, 3 car driveway and close proximity to amenities and highway access. Tenant is responsible for lawn maintenance and snow removal. $2200 + utilities. Inquire today! (id:38042)
248 Niagara Street, St. Catharines Property Overview
|
MLS® Number
|
X9414945 |
|
Property Type
|
Single Family |
|
Community Name
|
445 - Facer |
|
ParkingSpaceTotal
|
3 |
|
Structure
|
Deck |
248 Niagara Street, St. Catharines Building Features
|
BathroomTotal
|
1 |
|
BedroomsAboveGround
|
2 |
|
BedroomsTotal
|
2 |
|
Appliances
|
Water Heater, Dishwasher, Dryer, Range, Stove, Washer, Window Coverings |
|
ArchitecturalStyle
|
Raised Bungalow |
|
BasementDevelopment
|
Unfinished |
|
BasementType
|
Full (unfinished) |
|
ConstructionStyleAttachment
|
Detached |
|
CoolingType
|
Central Air Conditioning |
|
ExteriorFinish
|
Vinyl Siding |
|
HeatingFuel
|
Natural Gas |
|
HeatingType
|
Forced Air |
|
StoriesTotal
|
1 |
|
Type
|
House |
|
UtilityWater
|
Municipal Water |
248 Niagara Street, St. Catharines Land Details
|
Acreage
|
No |
|
Sewer
|
Sanitary Sewer |
|
SizeDepth
|
163 Ft ,4 In |
|
SizeFrontage
|
49 Ft ,11 In |
|
SizeIrregular
|
49.95 X 163.34 Ft |
|
SizeTotalText
|
49.95 X 163.34 Ft |
|
ZoningDescription
|
R1 |
248 Niagara Street, St. Catharines Rooms
| Floor |
Room Type |
Length |
Width |
Dimensions |
|
Main Level |
Living Room |
4.04 m |
3.89 m |
4.04 m x 3.89 m |
|
Main Level |
Bathroom |
|
|
Measurements not available |
|
Main Level |
Kitchen |
3.94 m |
4.09 m |
3.94 m x 4.09 m |
|
Main Level |
Dining Room |
4.14 m |
3.78 m |
4.14 m x 3.78 m |
|
Main Level |
Bedroom |
3.2 m |
4.34 m |
3.2 m x 4.34 m |
|
Main Level |
Bedroom |
2.59 m |
3.45 m |
2.59 m x 3.45 m |
|
Main Level |
Mud Room |
|
|
Measurements not available |











































