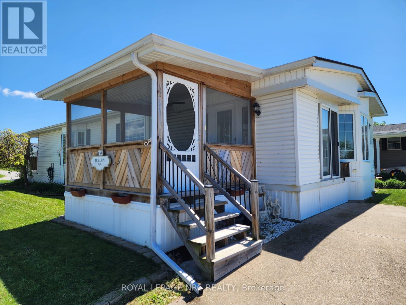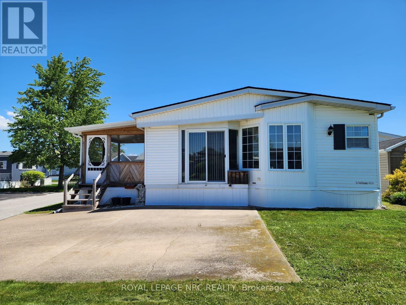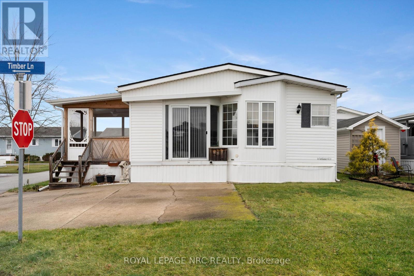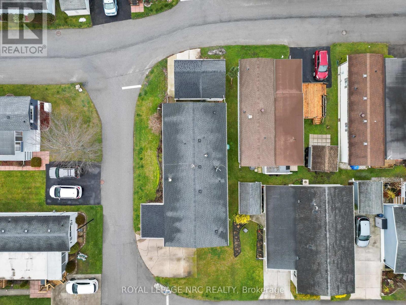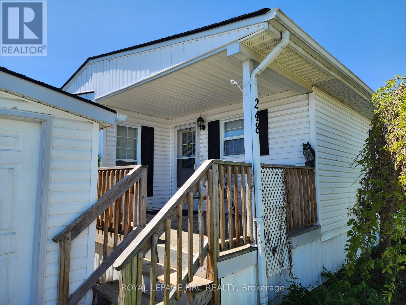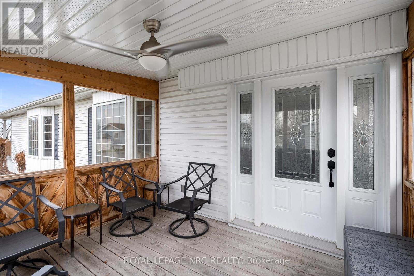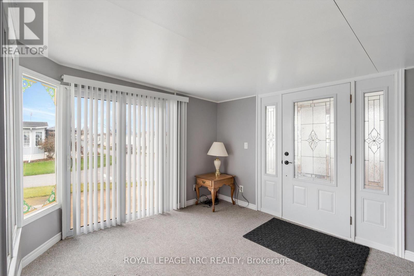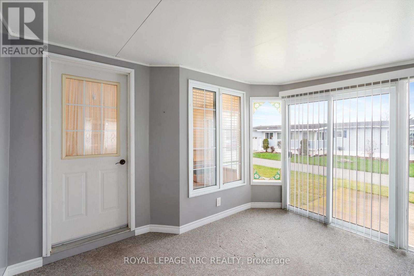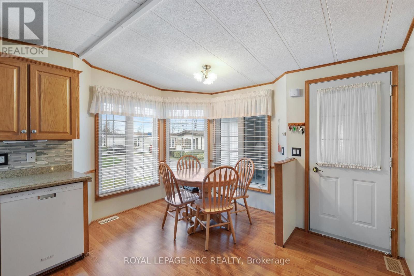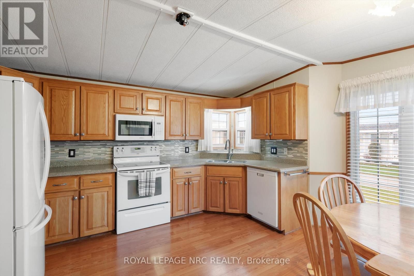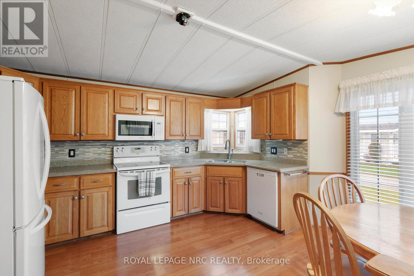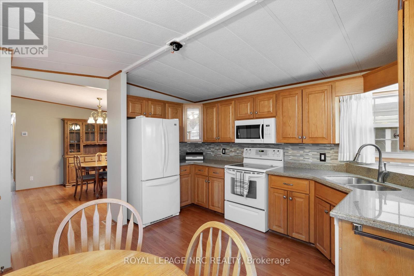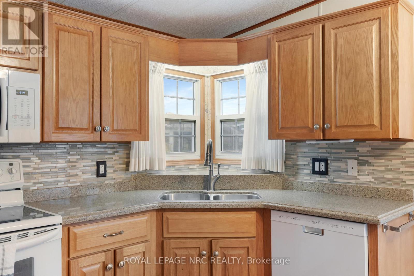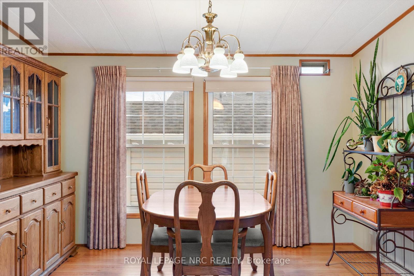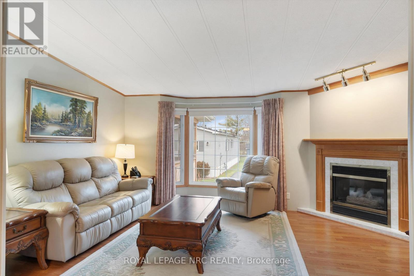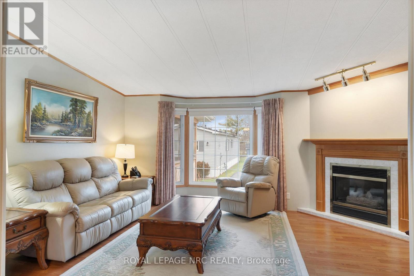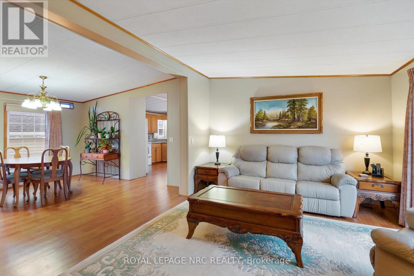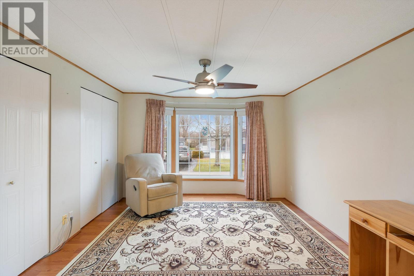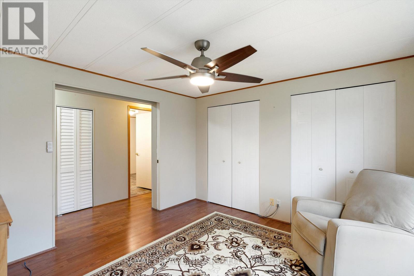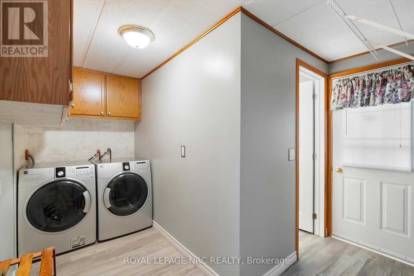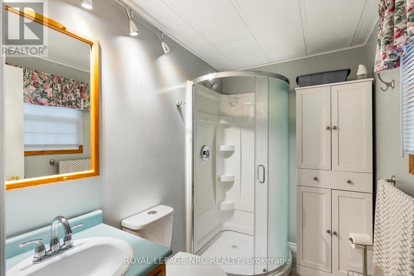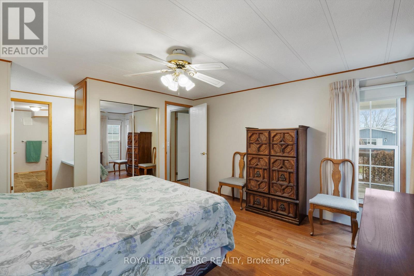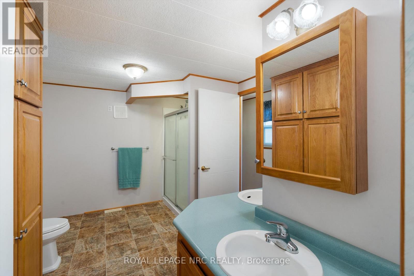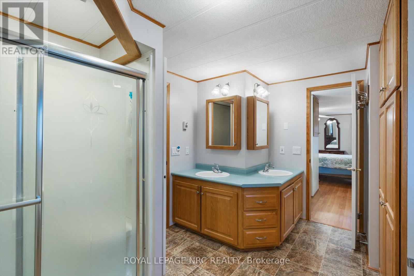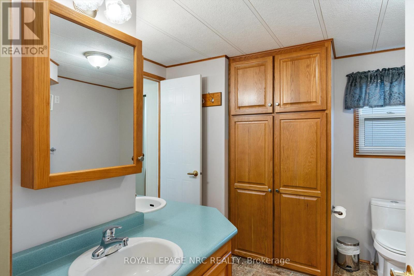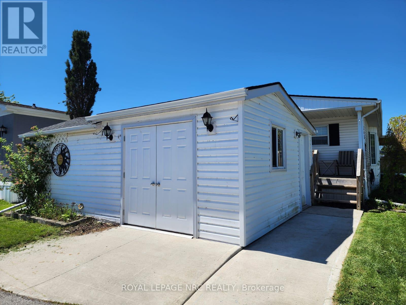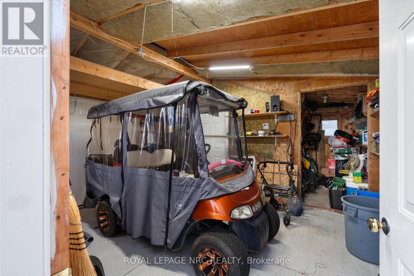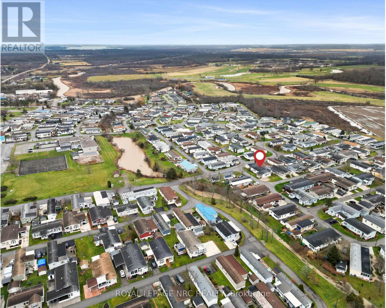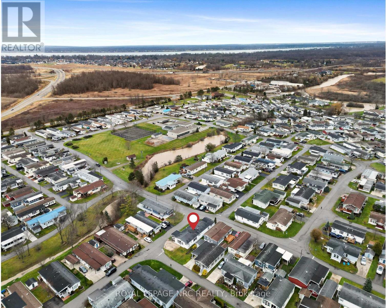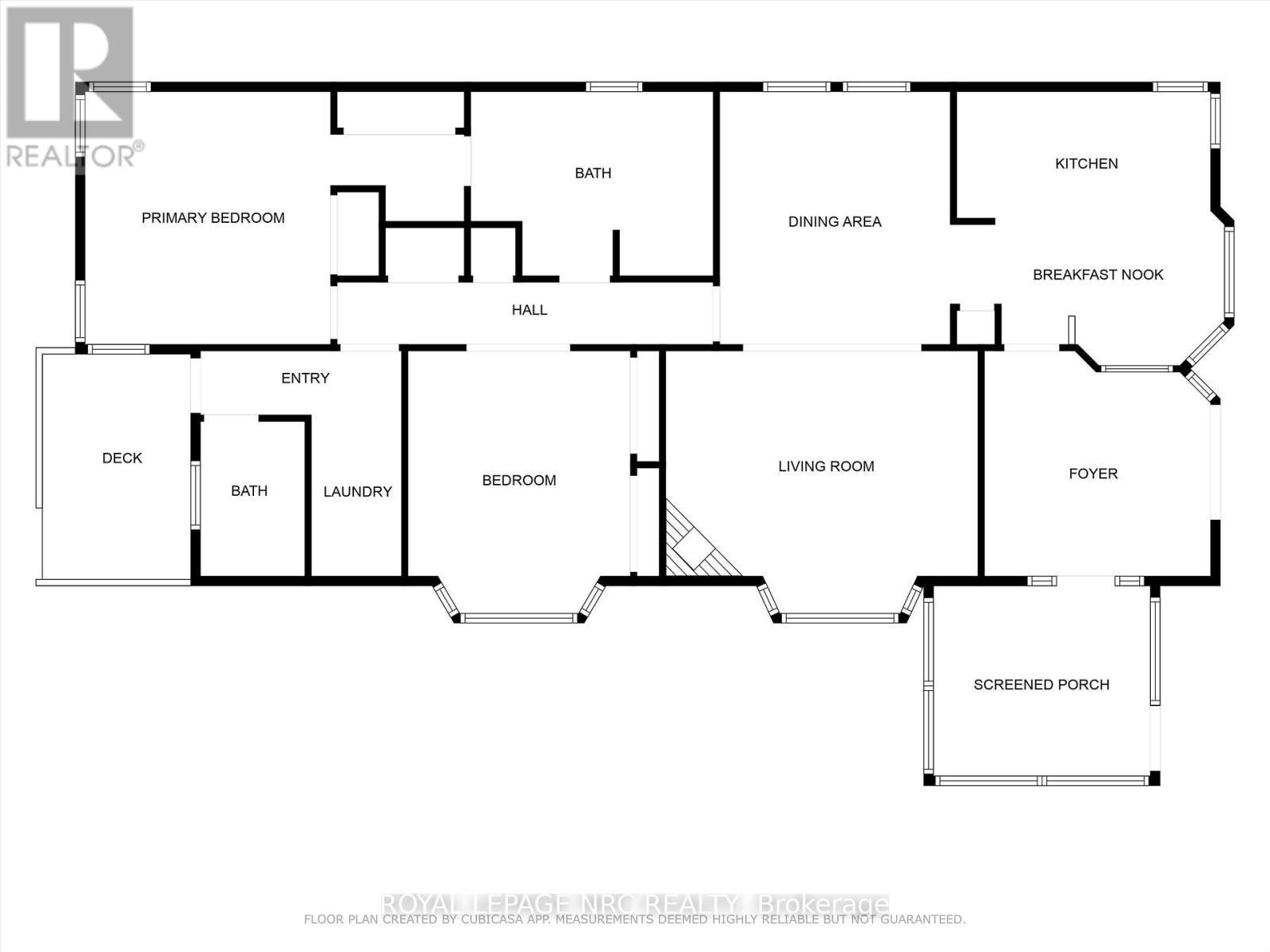2 Bedroom
2 Bathroom
1099 sq. ft
Bungalow
Fireplace
Indoor Pool
Central Air Conditioning
Forced Air
$419,900
Welcome to 248 Trillium Trail, where comfort, charm, and relaxation meet in this spacious 1465 sqft mobile home situated on a double lot in the sought after Black Creek Residential Retirement Community! This delightful 2-bedroom, 2-bathroom home features a cozy 10' x 11' screened-in front porch for those breezy mornings, an 11' x 11' 3-season sunroom to soak up the sunshine, and a 16' x 21'5"" shed/mini garage for all your storage & project needs and even comes with your very own 4 seater golf cart to get around the community. But the fun doesn't stop there! This community is buzzing with activities! Enjoy the clubhouse, pool, a sauna, tennis courts, and weekly events like yoga, water aerobics, line dancing, and even bingo! With the QEW just minutes away, you'll enjoy a peaceful, active lifestyle with easy access to everything you need. (id:38042)
#248 - 3033 Townline Road, Fort Erie Property Overview
|
MLS® Number
|
X11890782 |
|
Property Type
|
Single Family |
|
Community Name
|
327 - Black Creek |
|
AmenitiesNearBy
|
Marina, Park, Place Of Worship |
|
CommunityFeatures
|
Community Centre |
|
Features
|
Carpet Free |
|
ParkingSpaceTotal
|
3 |
|
PoolType
|
Indoor Pool |
|
Structure
|
Porch, Workshop |
#248 - 3033 Townline Road, Fort Erie Building Features
|
BathroomTotal
|
2 |
|
BedroomsAboveGround
|
2 |
|
BedroomsTotal
|
2 |
|
Amenities
|
Fireplace(s) |
|
Appliances
|
Dishwasher, Dryer, Microwave, Refrigerator, Stove, Washer |
|
ArchitecturalStyle
|
Bungalow |
|
CoolingType
|
Central Air Conditioning |
|
ExteriorFinish
|
Vinyl Siding |
|
FireplacePresent
|
Yes |
|
FireplaceTotal
|
1 |
|
FoundationType
|
Wood/piers |
|
HeatingFuel
|
Natural Gas |
|
HeatingType
|
Forced Air |
|
StoriesTotal
|
1 |
|
SizeInterior
|
1099 |
|
Type
|
Mobile Home |
|
UtilityWater
|
Municipal Water |
#248 - 3033 Townline Road, Fort Erie Land Details
|
Acreage
|
No |
|
LandAmenities
|
Marina, Park, Place Of Worship |
|
Sewer
|
Sanitary Sewer |
|
ZoningDescription
|
A, C5-20, C5-314, Ep, H |
#248 - 3033 Townline Road, Fort Erie Rooms
| Floor |
Room Type |
Length |
Width |
Dimensions |
|
Main Level |
Sunroom |
3.4 m |
2.9 m |
3.4 m x 2.9 m |
|
Main Level |
Sitting Room |
3.61 m |
3.61 m |
3.61 m x 3.61 m |
|
Main Level |
Kitchen |
4.42 m |
4.11 m |
4.42 m x 4.11 m |
|
Main Level |
Dining Room |
3.99 m |
3.73 m |
3.99 m x 3.73 m |
|
Main Level |
Living Room |
5 m |
3.45 m |
5 m x 3.45 m |
|
Main Level |
Primary Bedroom |
4.04 m |
3.91 m |
4.04 m x 3.91 m |
|
Main Level |
Bathroom |
2.95 m |
3.91 m |
2.95 m x 3.91 m |
|
Main Level |
Bedroom 2 |
3.51 m |
3.45 m |
3.51 m x 3.45 m |
|
Other |
Bathroom |
2.39 m |
1.63 m |
2.39 m x 1.63 m |
|
Other |
Laundry Room |
3.45 m |
1.52 m |
3.45 m x 1.52 m |
#248 - 3033 Townline Road, Fort Erie Utilities
|
Cable
|
Installed |
|
Sewer
|
Installed |
