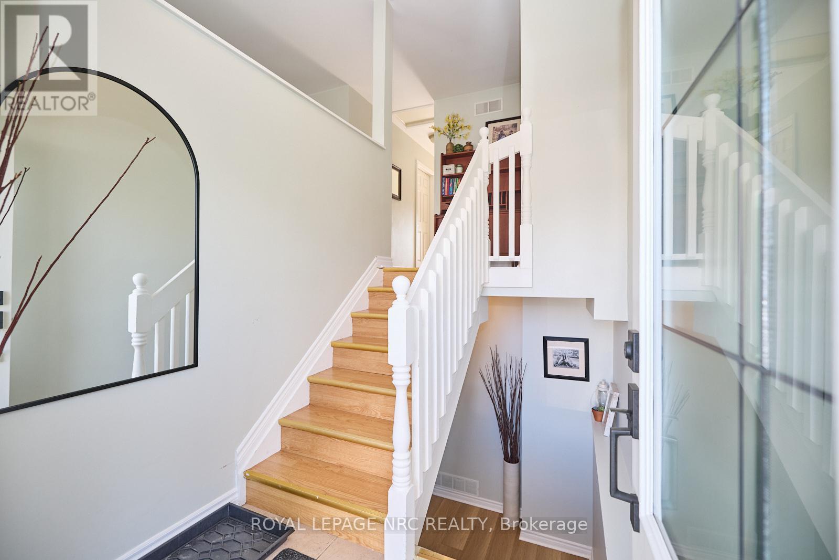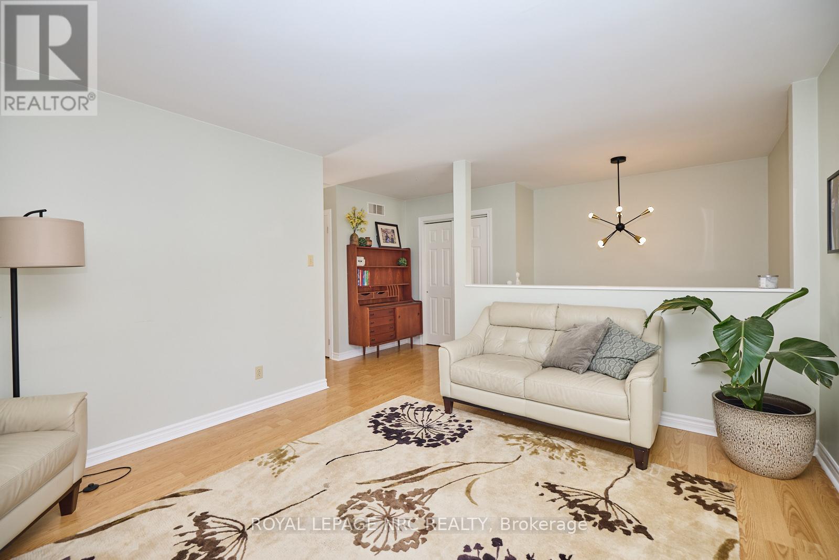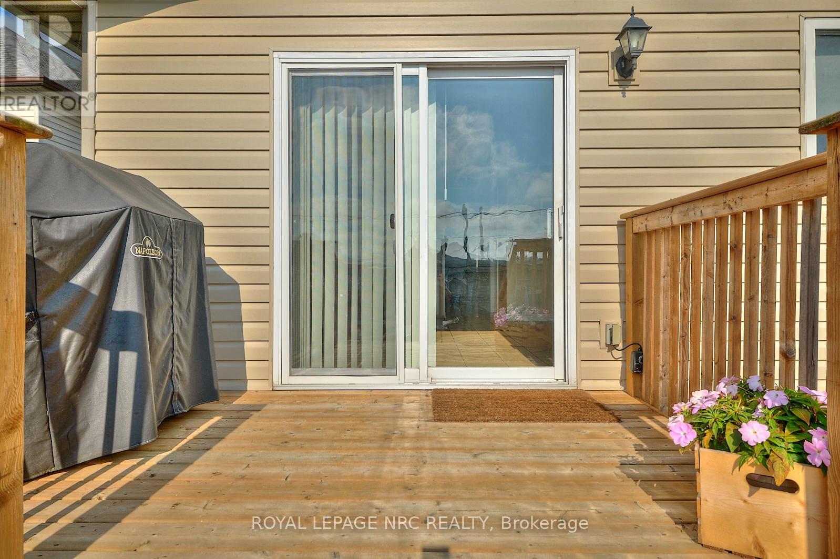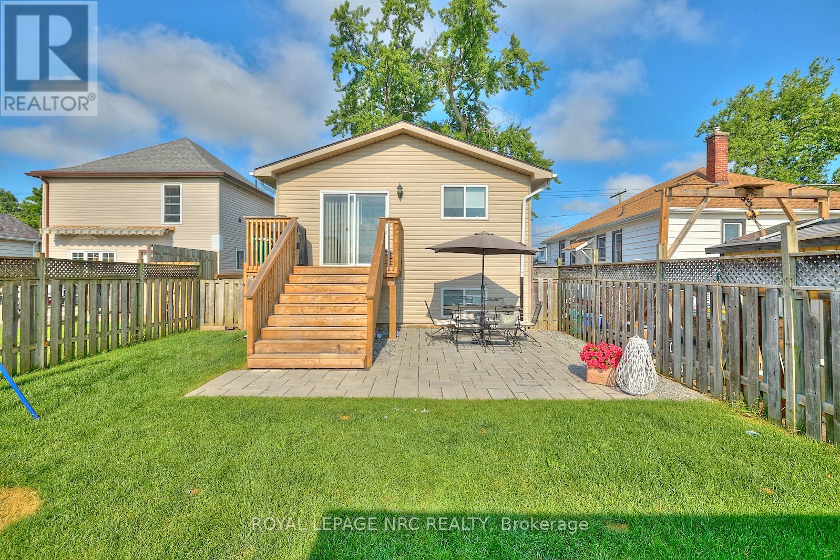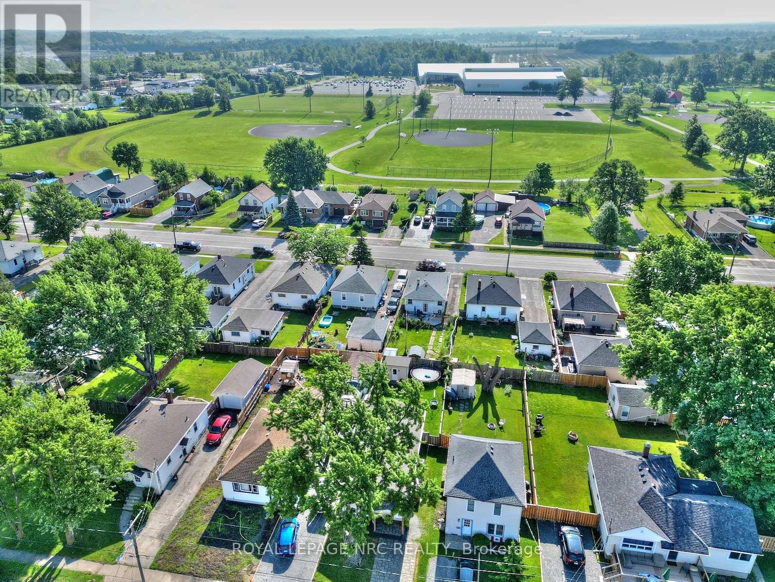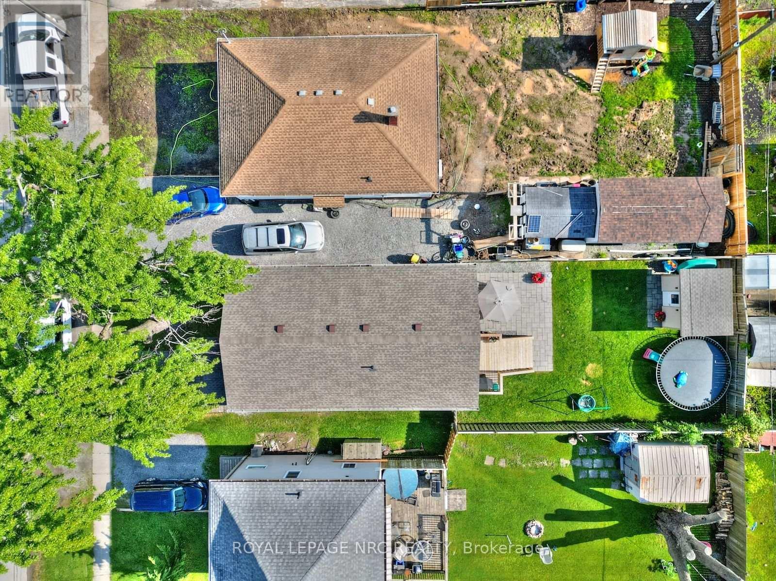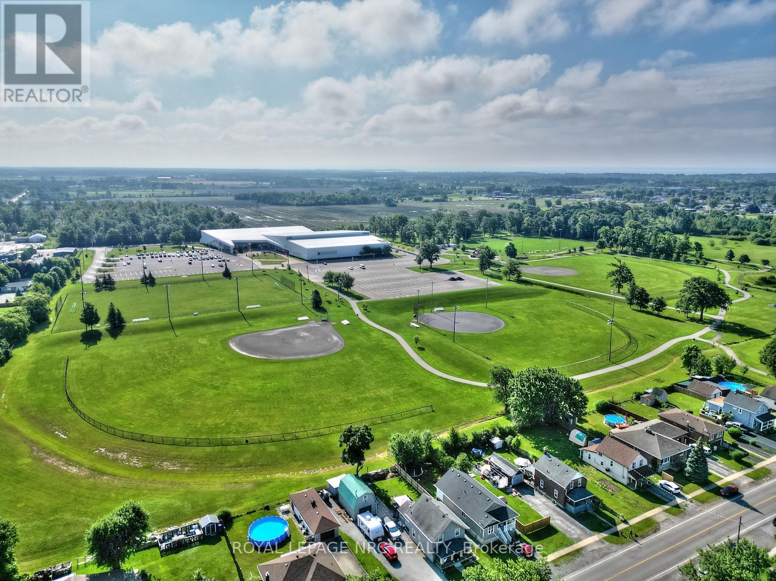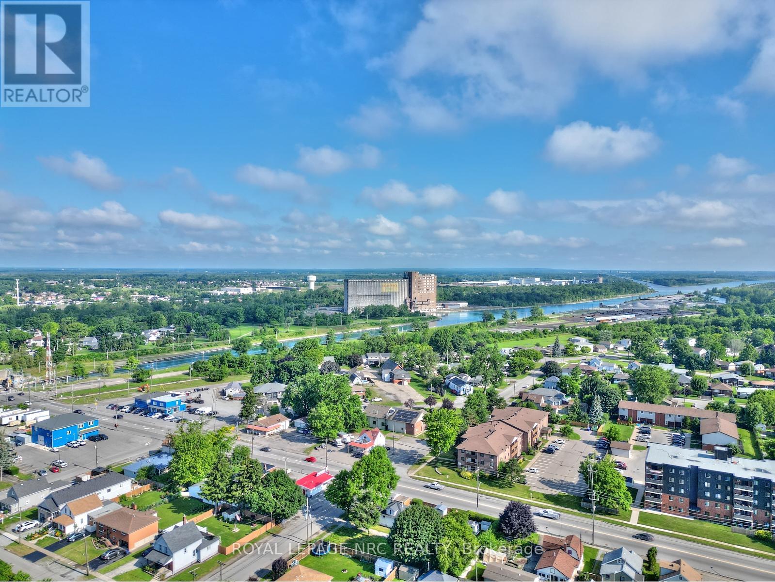4 Bedroom
2 Bathroom
699 sq. ft
Raised Bungalow
Central Air Conditioning
Forced Air
$500,000
Welcome to 247 Humboldt parkway. At only 18 years old, this raised bungalow will reassure any hesitant buyer with the knowledge and confidence of modern building technologies and loads of updates inside and out! With a not-so-typical, bedrooms in the basement layout, you can take advantage and stay cool at night while the main floor stays cozy warm. This home offers almost 1700 SQ.FT. of finished living space with 3 generous sized bedrooms, one of which is the massive primary with a wall to wall closet feature all redone in 2021, A 2-pc bath and laundry in the lower, The upper welcomes you with a great size living room, a potential 4th bedroom currently being used as an office, a 4-pc main bath and open concept kitchen dining combination running the back length of the home, there is plenty of space to bring the family together. Outside the home features a new deck in the back with impressive 6' wide staircase (2021) interlock driveway, covered porch, patio & shed (2022), front door & 2 new windows 2023. With the Vale Community Centre, canal, schools, and Friendship Trail practically in your backyard, there is always something for everyone to do. There is also downtown shopping, restaurants and Nickel Beach all within walking distance! Enjoy golfing, fishing and so much more. This property presents an incredibly unique opportunity for the first time buyer, growing family and potential investor! Come check it out today. (id:38042)
247 Humboldt Parkway, Port Colborne Property Overview
|
MLS® Number
|
X11893505 |
|
Property Type
|
Single Family |
|
Community Name
|
875 - Killaly East |
|
Features
|
Carpet Free |
|
ParkingSpaceTotal
|
1 |
|
Structure
|
Shed |
247 Humboldt Parkway, Port Colborne Building Features
|
BathroomTotal
|
2 |
|
BedroomsAboveGround
|
1 |
|
BedroomsBelowGround
|
3 |
|
BedroomsTotal
|
4 |
|
Appliances
|
Water Heater |
|
ArchitecturalStyle
|
Raised Bungalow |
|
BasementDevelopment
|
Finished |
|
BasementType
|
Full (finished) |
|
ConstructionStyleAttachment
|
Detached |
|
CoolingType
|
Central Air Conditioning |
|
ExteriorFinish
|
Vinyl Siding |
|
FoundationType
|
Poured Concrete |
|
HalfBathTotal
|
1 |
|
HeatingFuel
|
Natural Gas |
|
HeatingType
|
Forced Air |
|
StoriesTotal
|
1 |
|
SizeInterior
|
699 |
|
Type
|
House |
|
UtilityWater
|
Municipal Water |
247 Humboldt Parkway, Port Colborne Land Details
|
Acreage
|
No |
|
Sewer
|
Sanitary Sewer |
|
SizeDepth
|
116 Ft |
|
SizeFrontage
|
33 Ft |
|
SizeIrregular
|
33 X 116 Ft |
|
SizeTotalText
|
33 X 116 Ft|under 1/2 Acre |
247 Humboldt Parkway, Port Colborne Rooms
| Floor |
Room Type |
Length |
Width |
Dimensions |
|
Lower Level |
Primary Bedroom |
5.18 m |
4.27 m |
5.18 m x 4.27 m |
|
Lower Level |
Bathroom |
|
|
Measurements not available |
|
Lower Level |
Bedroom 2 |
5.03 m |
3.05 m |
5.03 m x 3.05 m |
|
Lower Level |
Bedroom 3 |
3.1 m |
3.51 m |
3.1 m x 3.51 m |
|
Lower Level |
Laundry Room |
2.59 m |
2.13 m |
2.59 m x 2.13 m |
|
Main Level |
Living Room |
4.27 m |
3.66 m |
4.27 m x 3.66 m |
|
Main Level |
Bedroom |
3.05 m |
3.05 m |
3.05 m x 3.05 m |
|
Main Level |
Bathroom |
|
|
Measurements not available |
|
Main Level |
Kitchen |
6.27 m |
4.72 m |
6.27 m x 4.72 m |
|
Main Level |
Dining Room |
6.27 m |
4.72 m |
6.27 m x 4.72 m |


