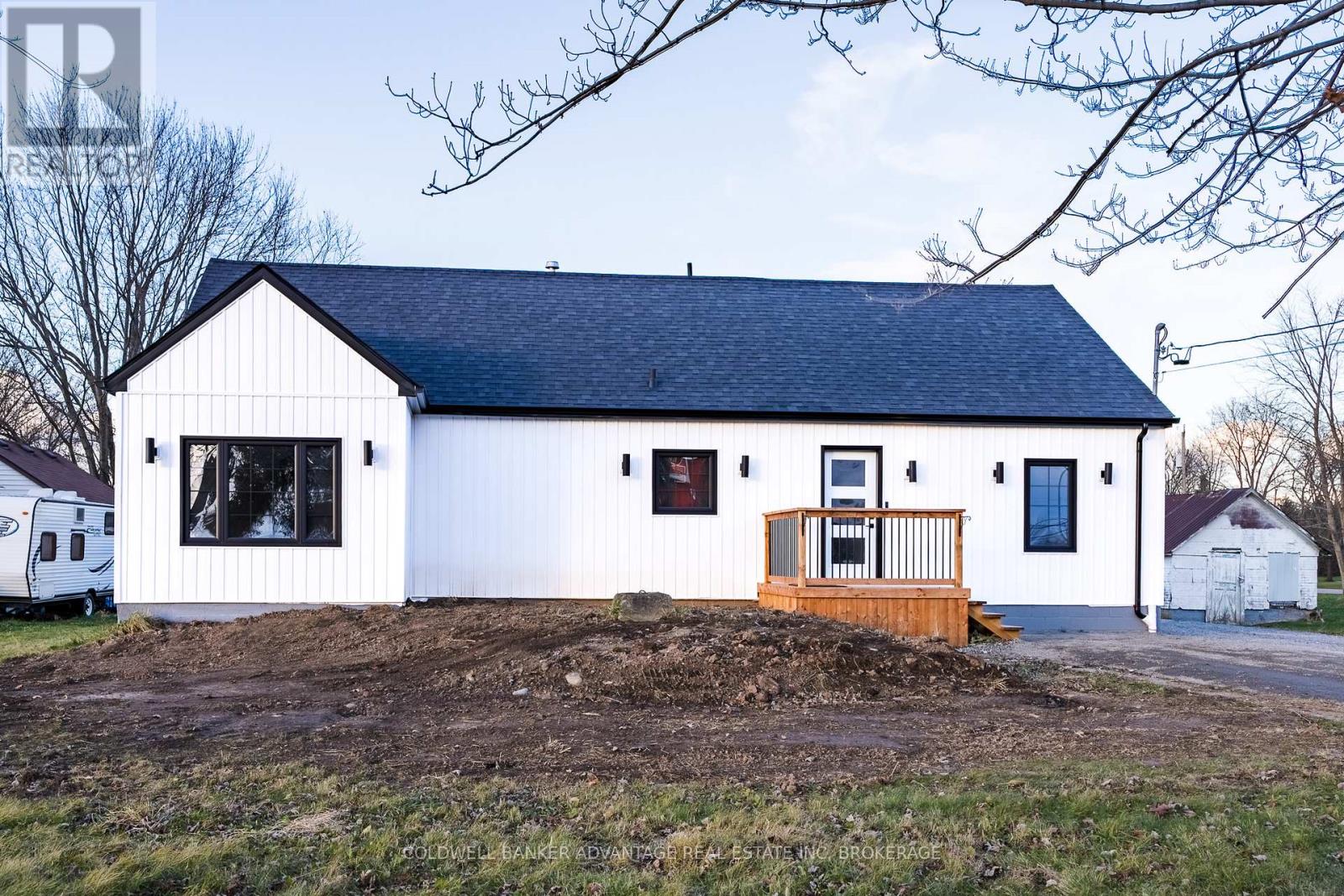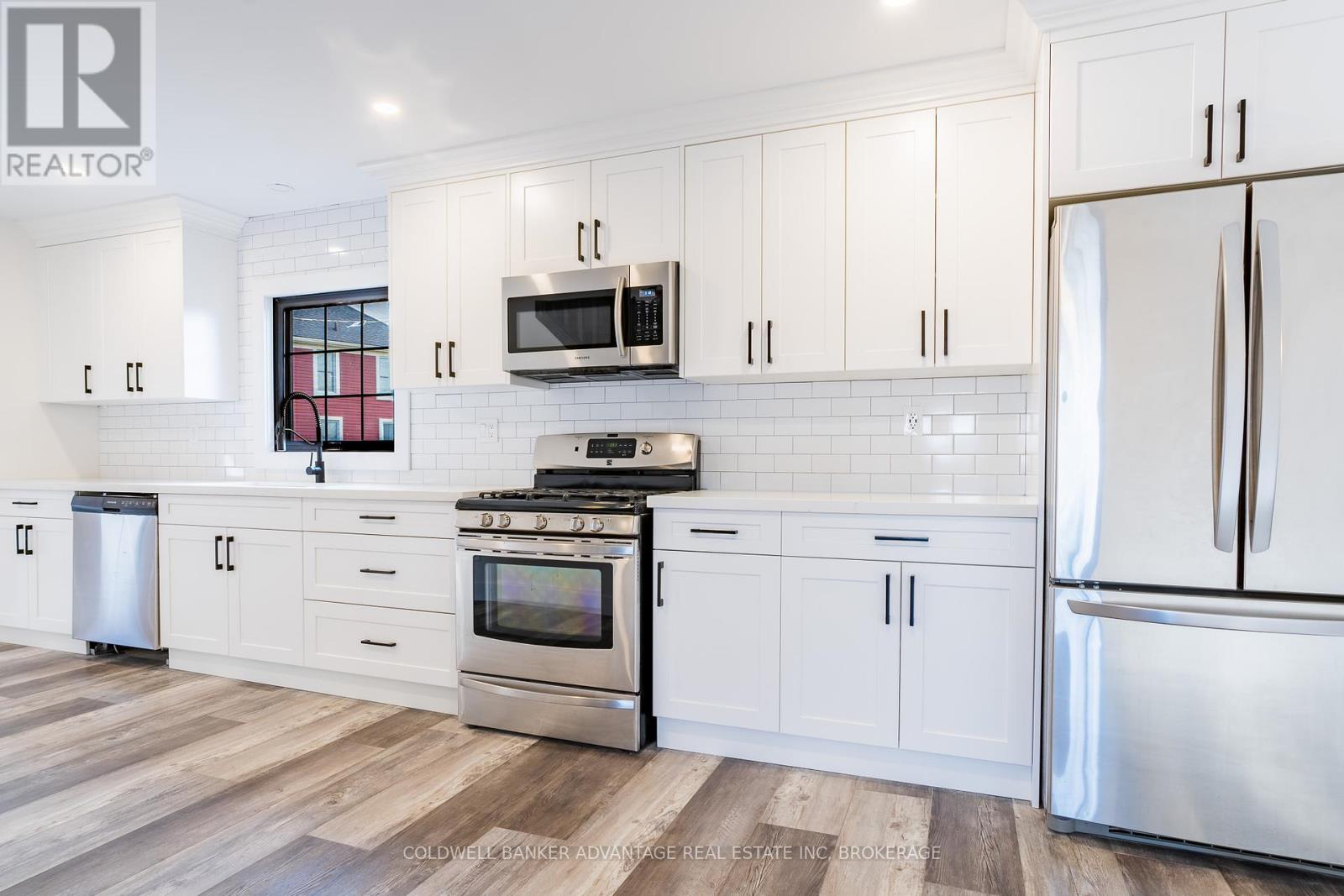2468 Hwy 3 Port Colborne, Ontario L3K 5V3
3 Bedroom
2 Bathroom
Fireplace
Central Air Conditioning
Forced Air
$649,900
LOOKING FOR COUNTRY LIVING? Fully remodelled 1.5 storey home with a huge yard! So much new within the last 5 years! Updates include Roof, siding, eaves, flooring, kitchen, bathroom, furnace, A/C - the list goes on and on! Every room is open and generous size. Be sure to notice the natural light coming in all the new windows. Cozy up in front of the fireplace while streaming your favourite seasonal movie. Enjoy the outdoors? Why not add a few chickens (be sure to check with the City first), or roast a marshmallow around the backyard fire pit. With quick access to Highway 140, minutes to Port Colborne amenities, this is the spot to be! (id:38042)
2468 Hwy 3, Port Colborne Open House
2468 Hwy 3, Port Colborne has an upcoming open house.
January
12
Sunday
Starts at:
2:00 pm
Ends at:4:00 pm
2468 Hwy 3, Port Colborne Property Overview
| MLS® Number | X11821506 |
| Property Type | Single Family |
| Community Name | 873 - Bethel |
| Features | Sump Pump |
| ParkingSpaceTotal | 8 |
2468 Hwy 3, Port Colborne Building Features
| BathroomTotal | 2 |
| BedroomsAboveGround | 3 |
| BedroomsTotal | 3 |
| Amenities | Fireplace(s) |
| Appliances | Dishwasher, Dryer, Microwave, Refrigerator, Stove, Washer |
| BasementDevelopment | Partially Finished |
| BasementType | Full (partially Finished) |
| ConstructionStatus | Insulation Upgraded |
| ConstructionStyleAttachment | Detached |
| CoolingType | Central Air Conditioning |
| ExteriorFinish | Vinyl Siding |
| FireplacePresent | Yes |
| FoundationType | Block, Poured Concrete |
| HalfBathTotal | 1 |
| HeatingFuel | Natural Gas |
| HeatingType | Forced Air |
| StoriesTotal | 2 |
| Type | House |
2468 Hwy 3, Port Colborne Land Details
| Acreage | No |
| Sewer | Septic System |
| SizeDepth | 260 Ft |
| SizeFrontage | 80 Ft |
| SizeIrregular | 80 X 260 Ft |
| SizeTotalText | 80 X 260 Ft |
| ZoningDescription | Hr |
2468 Hwy 3, Port Colborne Rooms
| Floor | Room Type | Length | Width | Dimensions |
|---|---|---|---|---|
| Second Level | Bedroom | 5.19 m | 3.68 m | 5.19 m x 3.68 m |
| Second Level | Bedroom | 4.29 m | 3.68 m | 4.29 m x 3.68 m |
| Second Level | Bathroom | Measurements not available | ||
| Main Level | Living Room | 7.01 m | 5.19 m | 7.01 m x 5.19 m |
| Main Level | Kitchen | 5.82 m | 2.75 m | 5.82 m x 2.75 m |
| Main Level | Dining Room | 4.58 m | 3.07 m | 4.58 m x 3.07 m |
| Main Level | Bedroom | 3.98 m | 3.96 m | 3.98 m x 3.96 m |
| Main Level | Bathroom | Measurements not available |



































