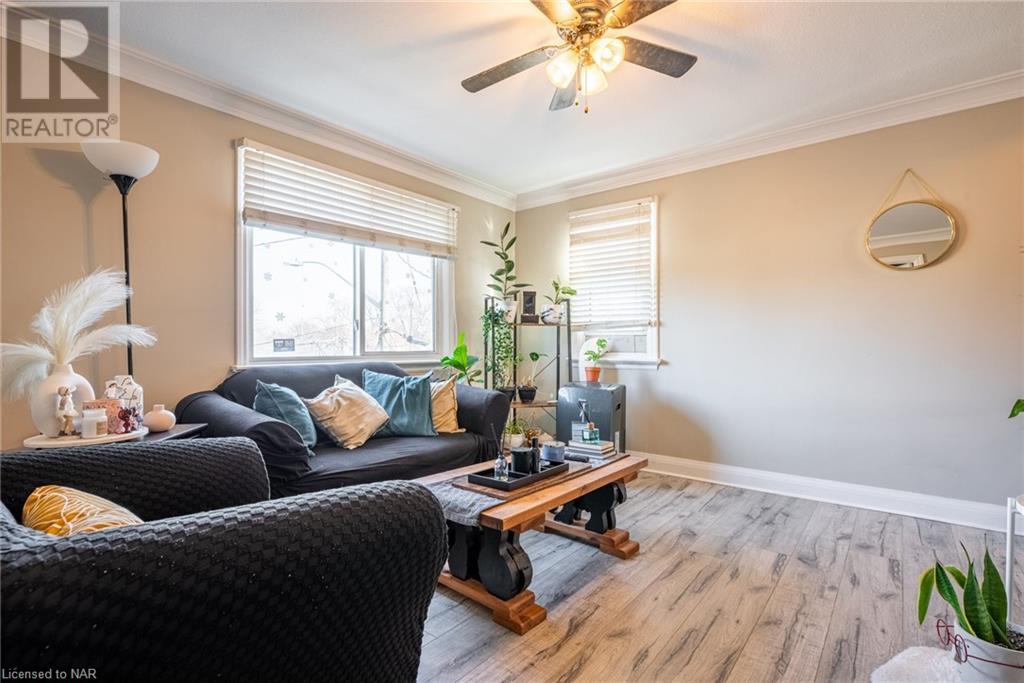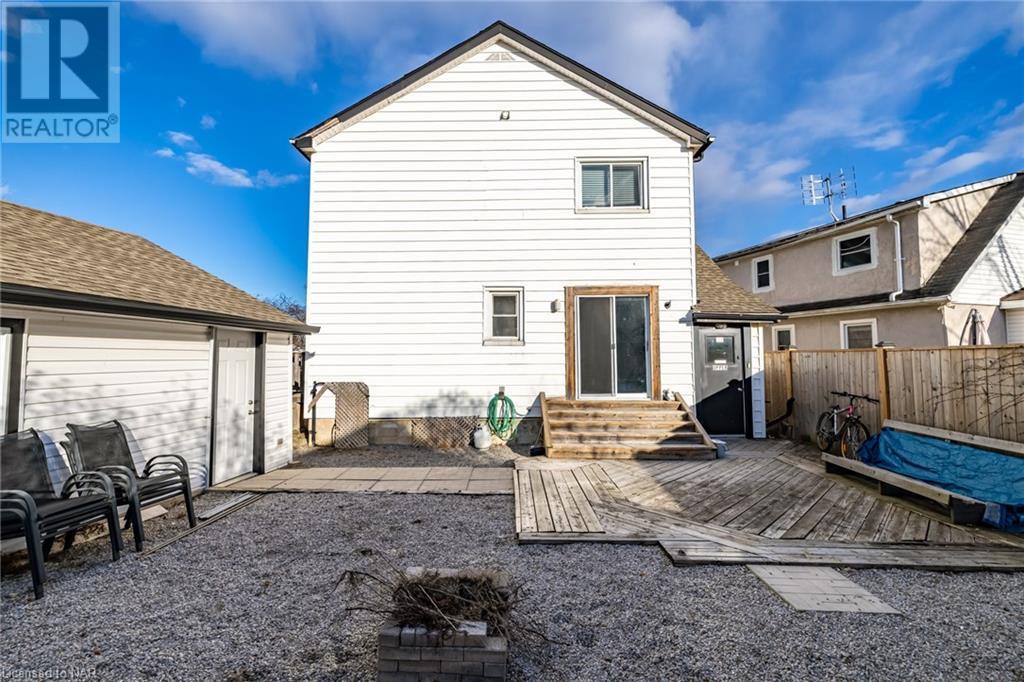3 Bedroom
1 Bathroom
750 sqft sq. ft
2 Level
Ductless, Window Air Conditioner
Forced Air
$1,750 MonthlyHeat, Water
This 2nd FLOOR 3 BEDROOM unit, located on a quiet street, offers a spacious open kitchen/dining area, and a generous living room space. Convenience is a main feature here, as this building is located minutes from the City bus line, schools, variety stores, grocery stores, and easy access to the QEW and 406. An on-site coin laundry area is also available to the tenants. One driveway parking space included. Additional street parking exists. Tenants pay $1,750/month plus hydro. Pet Restrictions apply. NOTE: All tenant applicants to submit their Equifax Credit Report, Letter of Employment from Employer, References, and proof of income(last two pay stubs), with the Rental Application. (id:38042)
24 Union Street Unit# 3, St. Catharines Property Overview
|
MLS® Number
|
40599330 |
|
Property Type
|
Single Family |
|
AmenitiesNearBy
|
Hospital, Park, Place Of Worship, Playground, Public Transit, Schools, Shopping |
|
CommunityFeatures
|
Community Centre |
|
Features
|
Crushed Stone Driveway, Laundry- Coin Operated |
|
ParkingSpaceTotal
|
1 |
24 Union Street Unit# 3, St. Catharines Building Features
|
BathroomTotal
|
1 |
|
BedroomsAboveGround
|
3 |
|
BedroomsTotal
|
3 |
|
Appliances
|
Refrigerator, Stove |
|
ArchitecturalStyle
|
2 Level |
|
BasementType
|
None |
|
ConstructionStyleAttachment
|
Detached |
|
CoolingType
|
Ductless, Window Air Conditioner |
|
ExteriorFinish
|
Vinyl Siding |
|
FoundationType
|
Poured Concrete |
|
HeatingFuel
|
Natural Gas |
|
HeatingType
|
Forced Air |
|
StoriesTotal
|
2 |
|
SizeInterior
|
750 Sqft |
|
Type
|
House |
|
UtilityWater
|
Municipal Water |
24 Union Street Unit# 3, St. Catharines Land Details
|
AccessType
|
Highway Nearby |
|
Acreage
|
No |
|
LandAmenities
|
Hospital, Park, Place Of Worship, Playground, Public Transit, Schools, Shopping |
|
Sewer
|
Municipal Sewage System |
|
SizeDepth
|
81 Ft |
|
SizeFrontage
|
50 Ft |
|
SizeTotalText
|
Under 1/2 Acre |
|
ZoningDescription
|
R2 |
24 Union Street Unit# 3, St. Catharines Rooms
| Floor |
Room Type |
Length |
Width |
Dimensions |
|
Second Level |
4pc Bathroom |
|
|
Measurements not available |
|
Second Level |
Bedroom |
|
|
7'11'' x 8'10'' |
|
Second Level |
Bedroom |
|
|
10'0'' x 8'6'' |
|
Second Level |
Bedroom |
|
|
9'9'' x 10'9'' |
|
Second Level |
Kitchen/dining Room |
|
|
13'10'' x 11'9'' |
|
Second Level |
Living Room |
|
|
11'8'' x 11'10'' |













