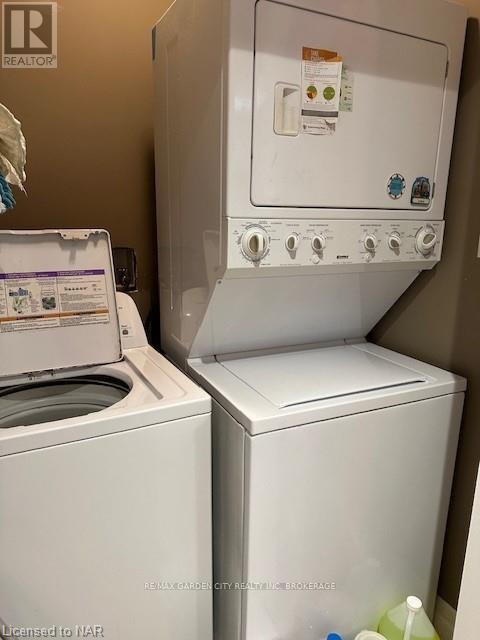2 Bedroom
3 Bathroom
Bungalow
Central Air Conditioning
Forced Air
$539,000
Downsizing? Perfect freehold bungalow- Built in 2002 - with no rear neighbors, combined family size kitchen- open to dining area & living room, patio doors to patio, huge master suite with walk in closet and 4 piece ensuite, main floor laundry (appliances in as is condition) skylight in 2nd bedroom, 2 piece powder room, inside garage door entry, all in great condition. (id:38042)
24 Metcalfe Street, Thorold Property Overview
|
MLS® Number
|
X9250227 |
|
Property Type
|
Single Family |
|
ParkingSpaceTotal
|
3 |
24 Metcalfe Street, Thorold Building Features
|
BathroomTotal
|
3 |
|
BedroomsAboveGround
|
2 |
|
BedroomsTotal
|
2 |
|
Appliances
|
Garage Door Opener Remote(s), Oven - Built-in, Dishwasher, Dryer, Garage Door Opener, Refrigerator, Stove, Washer |
|
ArchitecturalStyle
|
Bungalow |
|
BasementDevelopment
|
Partially Finished |
|
BasementType
|
Full (partially Finished) |
|
ConstructionStyleAttachment
|
Attached |
|
CoolingType
|
Central Air Conditioning |
|
ExteriorFinish
|
Brick, Vinyl Siding |
|
FoundationType
|
Poured Concrete |
|
HalfBathTotal
|
1 |
|
HeatingFuel
|
Natural Gas |
|
HeatingType
|
Forced Air |
|
StoriesTotal
|
1 |
|
Type
|
Row / Townhouse |
|
UtilityWater
|
Municipal Water |
24 Metcalfe Street, Thorold Parking
24 Metcalfe Street, Thorold Land Details
|
Acreage
|
No |
|
Sewer
|
Sanitary Sewer |
|
SizeDepth
|
121 Ft ,2 In |
|
SizeFrontage
|
22 Ft ,6 In |
|
SizeIrregular
|
22.56 X 121.21 Ft |
|
SizeTotalText
|
22.56 X 121.21 Ft |
24 Metcalfe Street, Thorold Rooms
| Floor |
Room Type |
Length |
Width |
Dimensions |
|
Main Level |
Kitchen |
6.17 m |
3.53 m |
6.17 m x 3.53 m |
|
Main Level |
Living Room |
3.96 m |
3.53 m |
3.96 m x 3.53 m |
|
Main Level |
Bedroom |
4.88 m |
2.95 m |
4.88 m x 2.95 m |
|
Main Level |
Bedroom |
3.05 m |
3.23 m |
3.05 m x 3.23 m |
|
Main Level |
Foyer |
2.74 m |
2.46 m |
2.74 m x 2.46 m |













