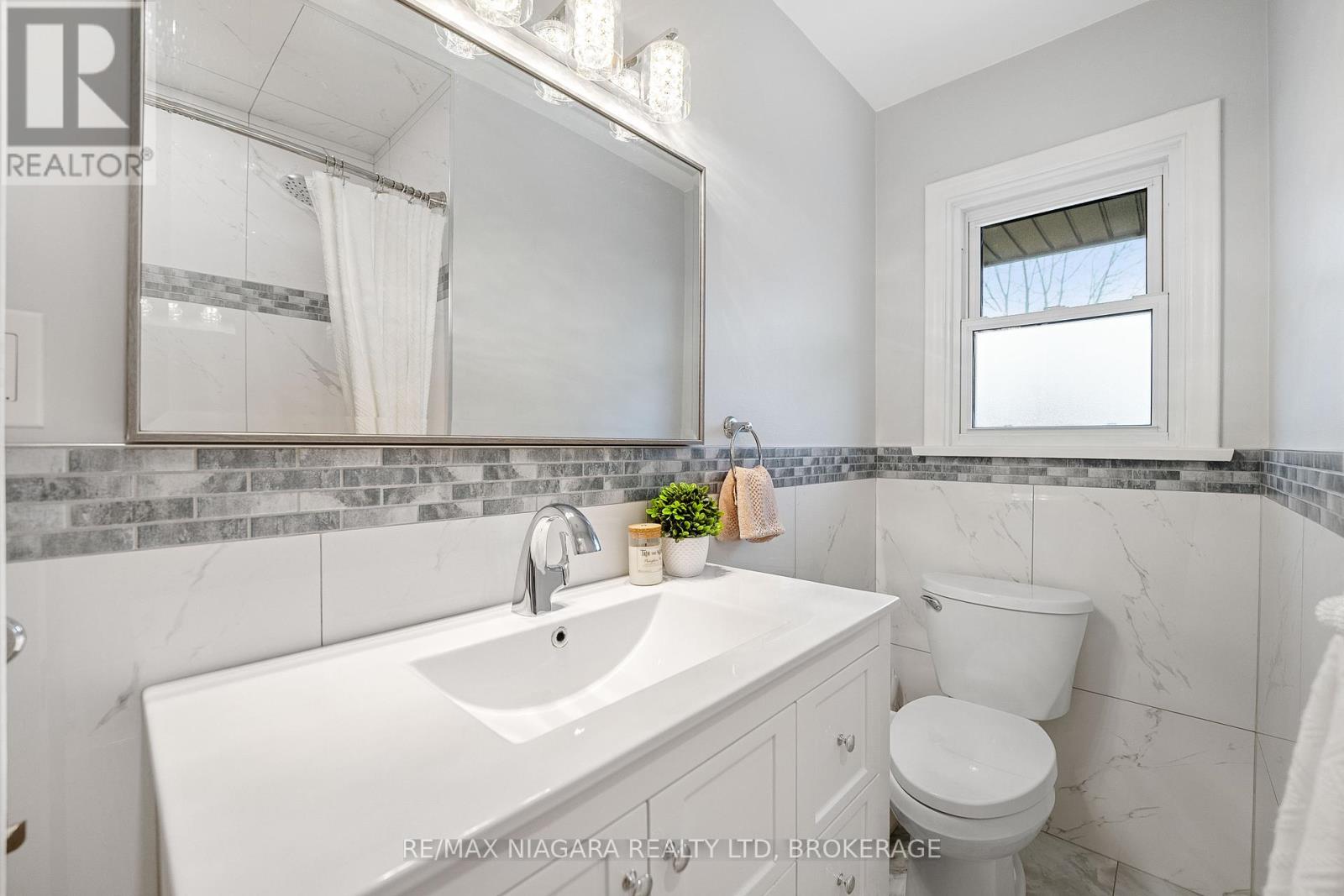24 Brisbane Glen St. Catharines, Ontario L2N 3K9
5 Bedroom
2 Bathroom
1099 sq. ft
Bungalow
Fireplace
Central Air Conditioning
Forced Air
$679,900
This beautifully finished North End bungalow is ideally located in a quiet, family-friendly neighbourhood, offering the perfect blend of comfort and convenience. Featuring 3+2 bedrooms, updated bathrooms, and a spacious bonus/mudroom, this home provides plenty of room for your family to grow.The interior boasts modern finishes throughout, while the exterior has been thoughtfully updated with new doors and a large concrete back patio, perfect for outdoor entertaining. The brand-new fence adds privacy and completes the outdoor space, while a 10x16 shed provides extra storage.With schools, shopping, and amenities just minutes away, this home is truly a must-see. (id:38042)
24 Brisbane Glen, St. Catharines Open House
24 Brisbane Glen, St. Catharines has an upcoming open house.
November
24
Sunday
Starts at:
2:00 pm
Ends at:4:00 pm
24 Brisbane Glen, St. Catharines Property Overview
| MLS® Number | X10422847 |
| Property Type | Single Family |
| Community Name | 442 - Vine/Linwell |
| EquipmentType | Water Heater - Gas |
| ParkingSpaceTotal | 3 |
| RentalEquipmentType | Water Heater - Gas |
| Structure | Shed |
24 Brisbane Glen, St. Catharines Building Features
| BathroomTotal | 2 |
| BedroomsAboveGround | 3 |
| BedroomsBelowGround | 2 |
| BedroomsTotal | 5 |
| Amenities | Fireplace(s) |
| Appliances | Dishwasher, Dryer, Freezer, Microwave, Refrigerator, Stove, Washer |
| ArchitecturalStyle | Bungalow |
| BasementDevelopment | Partially Finished |
| BasementType | Full (partially Finished) |
| ConstructionStyleAttachment | Detached |
| CoolingType | Central Air Conditioning |
| ExteriorFinish | Brick Facing, Stucco |
| FireplacePresent | Yes |
| FireplaceTotal | 3 |
| FoundationType | Poured Concrete |
| HeatingFuel | Natural Gas |
| HeatingType | Forced Air |
| StoriesTotal | 1 |
| SizeInterior | 1099 |
| Type | House |
| UtilityWater | Municipal Water |
24 Brisbane Glen, St. Catharines Land Details
| Acreage | No |
| Sewer | Sanitary Sewer |
| SizeDepth | 125 Ft |
| SizeFrontage | 65 Ft |
| SizeIrregular | 65 X 125 Ft |
| SizeTotalText | 65 X 125 Ft |
| ZoningDescription | R1 |
24 Brisbane Glen, St. Catharines Rooms
| Floor | Room Type | Length | Width | Dimensions |
|---|---|---|---|---|
| Basement | Family Room | 5.54 m | 3.96 m | 5.54 m x 3.96 m |
| Basement | Bedroom | 4.83 m | 3.05 m | 4.83 m x 3.05 m |
| Basement | Bedroom | 4.11 m | 3.05 m | 4.11 m x 3.05 m |
| Main Level | Living Room | 6.3 m | 6.55 m | 6.3 m x 6.55 m |
| Main Level | Dining Room | 3.51 m | 2.74 m | 3.51 m x 2.74 m |
| Main Level | Kitchen | 3.3 m | 2.74 m | 3.3 m x 2.74 m |
| Main Level | Other | 5.18 m | 4.83 m | 5.18 m x 4.83 m |
| Main Level | Primary Bedroom | 3.66 m | 3.61 m | 3.66 m x 3.61 m |
| Main Level | Bedroom 2 | 3.35 m | 2.74 m | 3.35 m x 2.74 m |
| Main Level | Bedroom 3 | 3.35 m | 2.74 m | 3.35 m x 2.74 m |










































