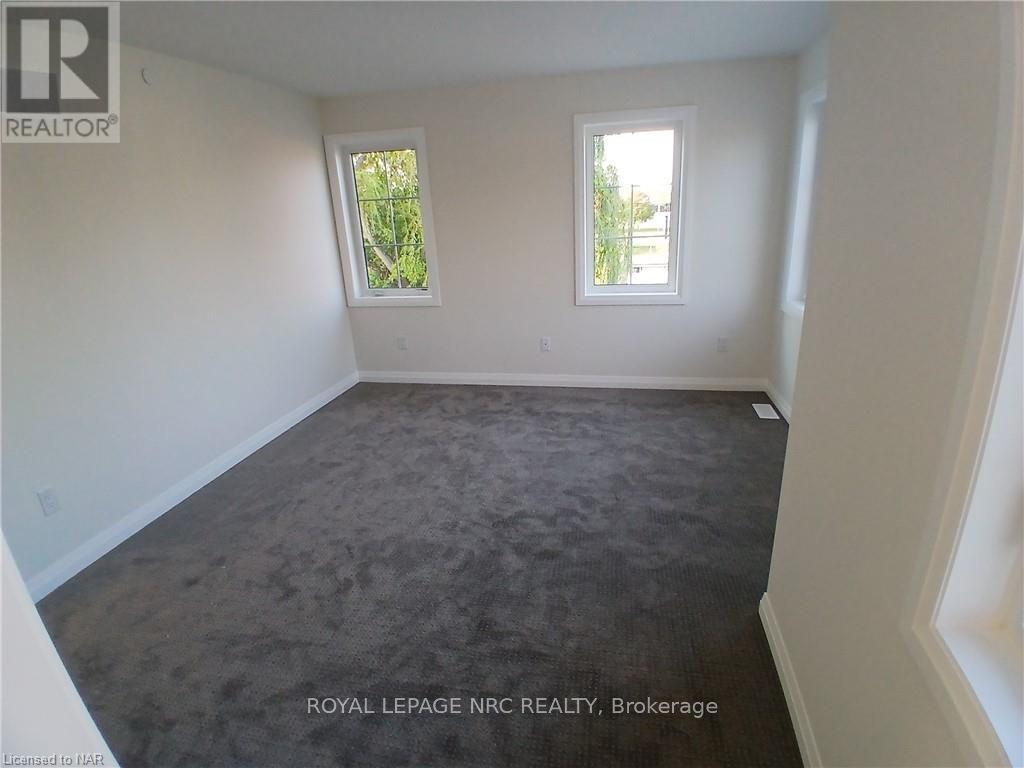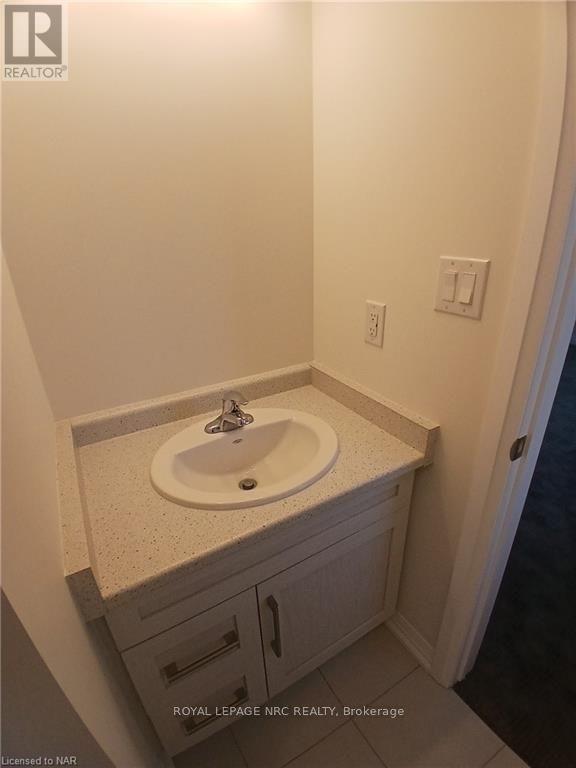3 Bedroom
3 Bathroom
1199 sq. ft
Forced Air
$2,350 MonthlyMaintenance,
$170 Monthly
Introducing beautiful 3 Beds & 2.5 Bath Home for Rent in Fort Erie's Newest Subdivision - 1268 SQFT Living Space .This two-story townhome never been lived in and has it all for all your family's needs. An open-concept main floor with a spacious great room, a combined kitchen and dining area, 2pc powder room, and garage access. The upper level comprises a master bedroom with a walk-in closet and ensuite, along with two additional bedrooms and a 4pc bath. Additional highlights consist of 9ft ceilings on the main level, ceramic tile flooring, Property available for quick possession . Please feel free to reach out the the LA . Conveniently located near The Peace Bridge, major highways, shopping centers, restaurants, Lake Erie, beaches, schools, and trails. (id:38042)
24 - 397 Garrison Road, Fort Erie Property Overview
|
MLS® Number
|
X9413855 |
|
Property Type
|
Single Family |
|
Community Name
|
333 - Lakeshore |
|
CommunityFeatures
|
Pet Restrictions |
|
EquipmentType
|
Water Heater |
|
ParkingSpaceTotal
|
2 |
|
RentalEquipmentType
|
Water Heater |
24 - 397 Garrison Road, Fort Erie Building Features
|
BathroomTotal
|
3 |
|
BedroomsAboveGround
|
3 |
|
BedroomsTotal
|
3 |
|
Amenities
|
Storage - Locker |
|
BasementDevelopment
|
Unfinished |
|
BasementType
|
Full (unfinished) |
|
ExteriorFinish
|
Brick, Vinyl Siding |
|
FoundationType
|
Poured Concrete |
|
HalfBathTotal
|
1 |
|
HeatingFuel
|
Natural Gas |
|
HeatingType
|
Forced Air |
|
StoriesTotal
|
2 |
|
SizeInterior
|
1199 |
|
Type
|
Row / Townhouse |
|
UtilityWater
|
Municipal Water |
24 - 397 Garrison Road, Fort Erie Parking
24 - 397 Garrison Road, Fort Erie Land Details
|
Acreage
|
No |
|
ZoningDescription
|
Rm1-662(h) |
24 - 397 Garrison Road, Fort Erie Rooms
| Floor |
Room Type |
Length |
Width |
Dimensions |
|
Second Level |
Primary Bedroom |
4.11 m |
3.05 m |
4.11 m x 3.05 m |
|
Second Level |
Other |
|
|
Measurements not available |
|
Second Level |
Bedroom |
2.74 m |
3.1 m |
2.74 m x 3.1 m |
|
Second Level |
Bedroom |
2.64 m |
3.91 m |
2.64 m x 3.91 m |
|
Second Level |
Bathroom |
|
|
Measurements not available |
|
Main Level |
Great Room |
4.42 m |
3.25 m |
4.42 m x 3.25 m |
|
Main Level |
Kitchen |
2.18 m |
3.66 m |
2.18 m x 3.66 m |
|
Main Level |
Other |
2.24 m |
3.66 m |
2.24 m x 3.66 m |
|
Main Level |
Bathroom |
|
|
Measurements not available |















