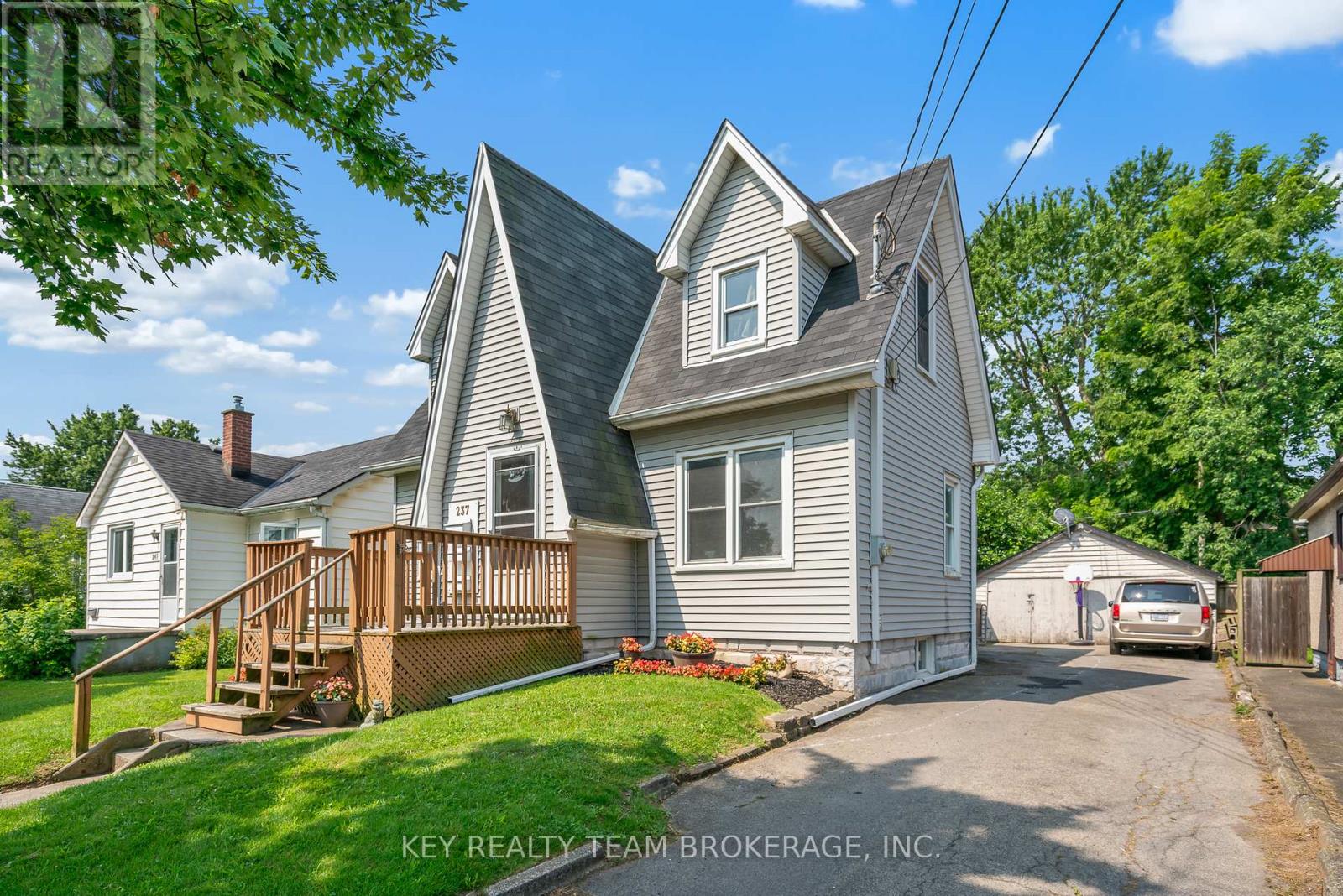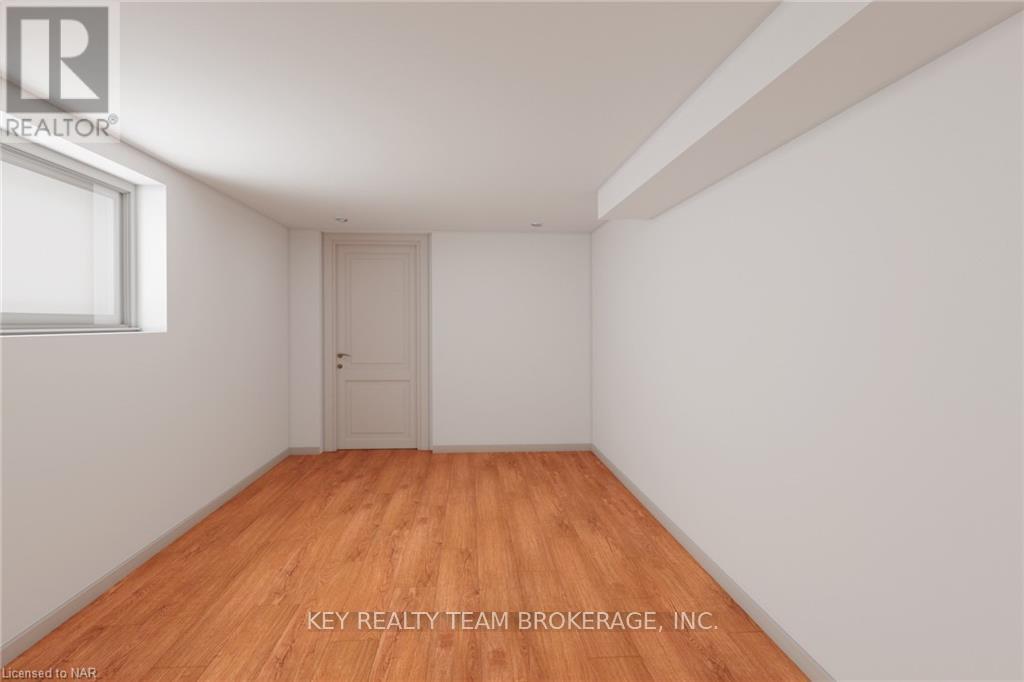5 Bedroom
3 Bathroom
1499 sq. ft
Window Air Conditioner
Forced Air
$489,000
Spacious duplex, separate entrances with third suite in basement. The main floor 2 bedroom unit is recently painted, has new luxury vinyl plank flooring and is leased for $1,600/month. Upper 2 bedroom unit has an updated bathroom and is leased for $1,450/month. Lower unit is leased for $1,000/month. Great cash flowing property. Fully fenced in yard, asphalt driveway and double car detached garage. Conveniently located just minutes off the highway 406, nearby shopping, groceries, restaurants, pharmacy and more. Additional Rooms: Lower Laundry: 2.41 x 2.74 Lower Storage: 4.5 x 2.59 (id:38042)
237 Wallace Avenue S, Welland Property Overview
|
MLS® Number
|
X11911631 |
|
Property Type
|
Single Family |
|
AmenitiesNearBy
|
Hospital, Park, Place Of Worship, Public Transit, Schools |
|
ParkingSpaceTotal
|
7 |
237 Wallace Avenue S, Welland Building Features
|
BathroomTotal
|
3 |
|
BedroomsAboveGround
|
4 |
|
BedroomsBelowGround
|
1 |
|
BedroomsTotal
|
5 |
|
Appliances
|
Refrigerator, Stove |
|
BasementDevelopment
|
Partially Finished |
|
BasementFeatures
|
Apartment In Basement |
|
BasementType
|
N/a (partially Finished) |
|
CoolingType
|
Window Air Conditioner |
|
ExteriorFinish
|
Vinyl Siding |
|
FoundationType
|
Block |
|
HeatingFuel
|
Natural Gas |
|
HeatingType
|
Forced Air |
|
StoriesTotal
|
2 |
|
SizeInterior
|
1499 |
|
Type
|
Duplex |
|
UtilityWater
|
Municipal Water |
237 Wallace Avenue S, Welland Parking
237 Wallace Avenue S, Welland Land Details
|
Acreage
|
No |
|
LandAmenities
|
Hospital, Park, Place Of Worship, Public Transit, Schools |
|
Sewer
|
Sanitary Sewer |
|
SizeDepth
|
100 Ft |
|
SizeFrontage
|
45 Ft |
|
SizeIrregular
|
45 X 100 Ft |
|
SizeTotalText
|
45 X 100 Ft|under 1/2 Acre |
|
ZoningDescription
|
Rl1 |
237 Wallace Avenue S, Welland Rooms
| Floor |
Room Type |
Length |
Width |
Dimensions |
|
Lower Level |
Kitchen |
2.95 m |
3.56 m |
2.95 m x 3.56 m |
|
Lower Level |
Bedroom |
2.62 m |
3.63 m |
2.62 m x 3.63 m |
|
Lower Level |
Living Room |
3.58 m |
2.49 m |
3.58 m x 2.49 m |
|
Main Level |
Living Room |
4.66 m |
4.27 m |
4.66 m x 4.27 m |
|
Main Level |
Kitchen |
4.79 m |
2.62 m |
4.79 m x 2.62 m |
|
Main Level |
Bedroom |
2.78 m |
3.35 m |
2.78 m x 3.35 m |
|
Main Level |
Primary Bedroom |
2.99 m |
3.84 m |
2.99 m x 3.84 m |
|
Main Level |
Other |
2.1 m |
2.01 m |
2.1 m x 2.01 m |
|
Upper Level |
Living Room |
3.9 m |
5.3 m |
3.9 m x 5.3 m |
|
Upper Level |
Kitchen |
4.85 m |
2.83 m |
4.85 m x 2.83 m |
|
Upper Level |
Primary Bedroom |
4.27 m |
3.04 m |
4.27 m x 3.04 m |
|
Upper Level |
Bedroom |
3.04 m |
3.2 m |
3.04 m x 3.2 m |
237 Wallace Avenue S, Welland Utilities
|
Cable
|
Available |
|
Sewer
|
Installed |
























