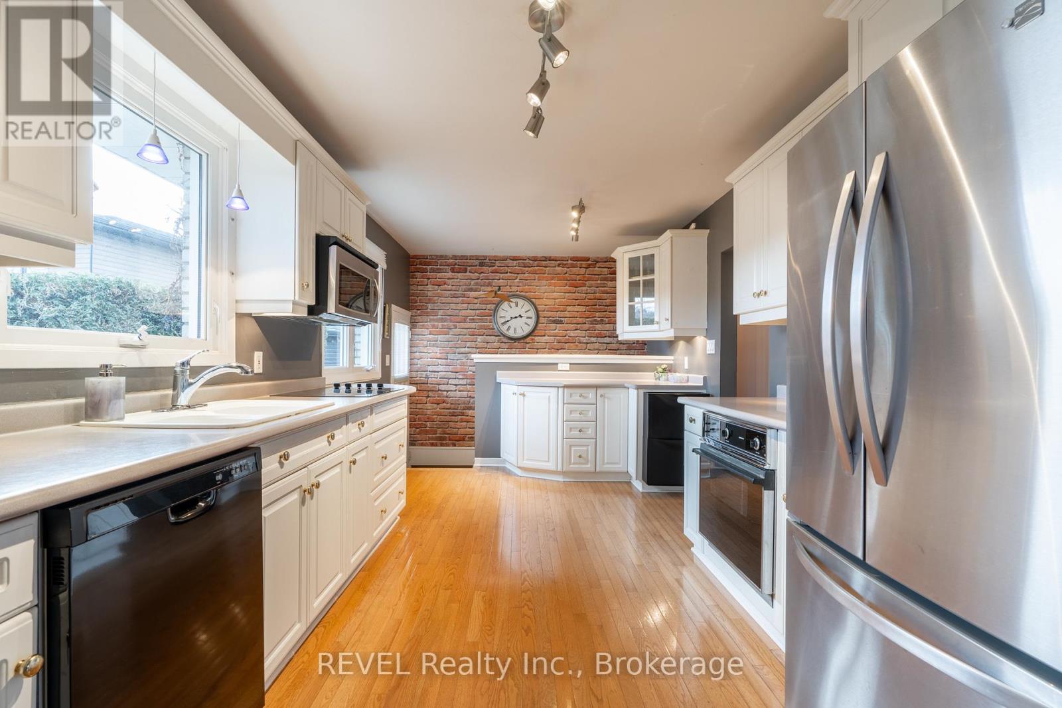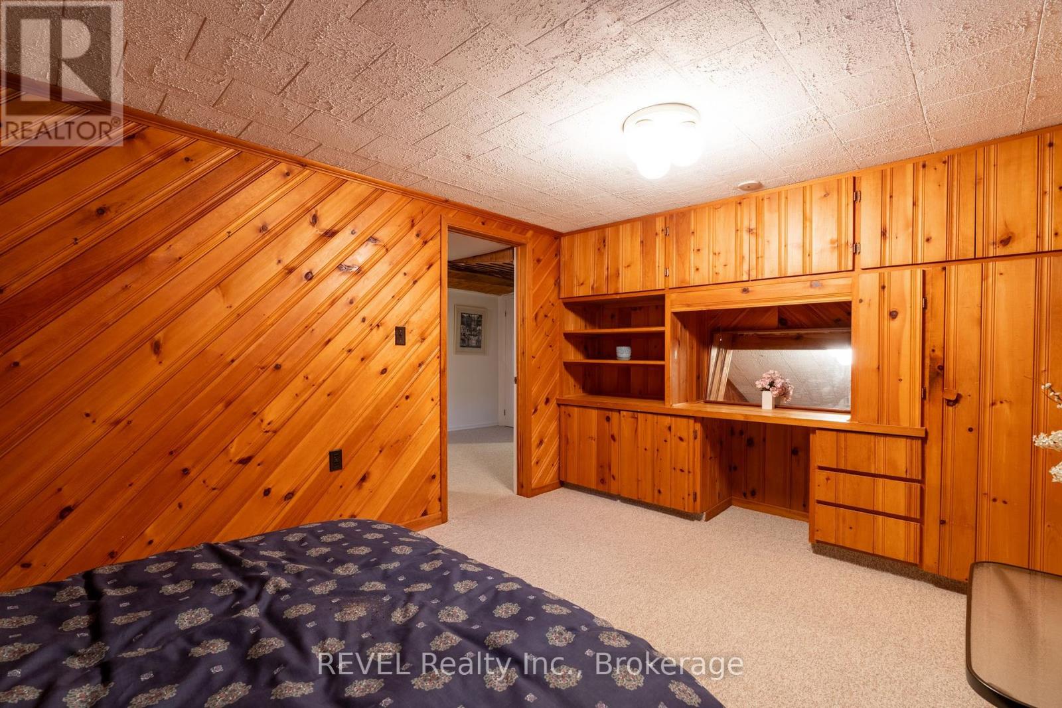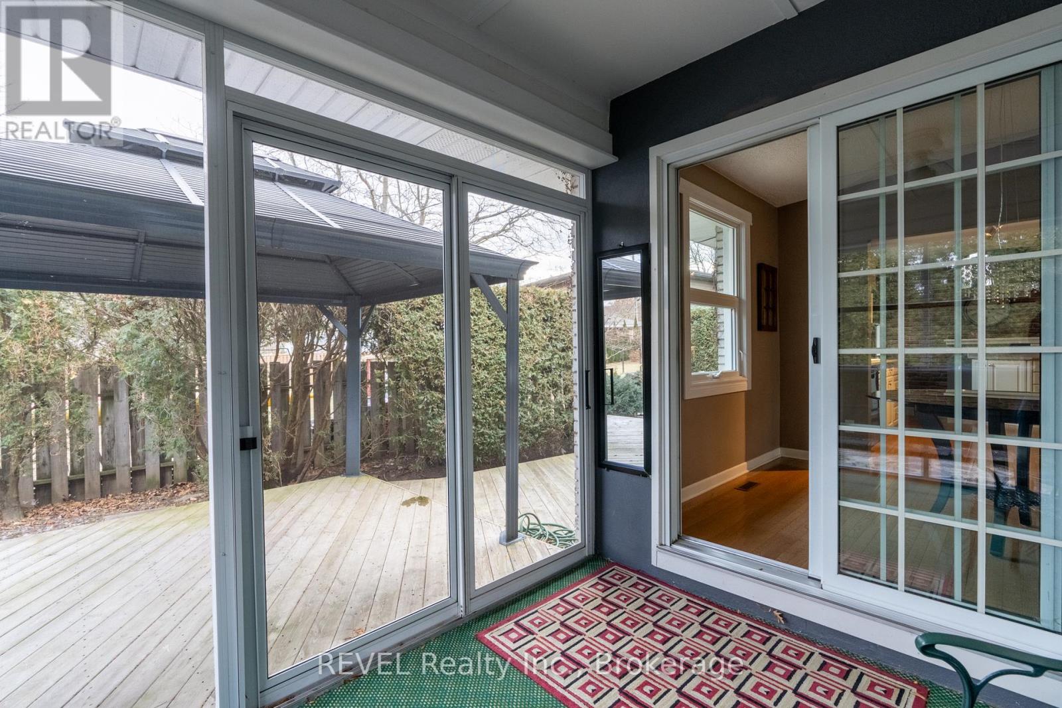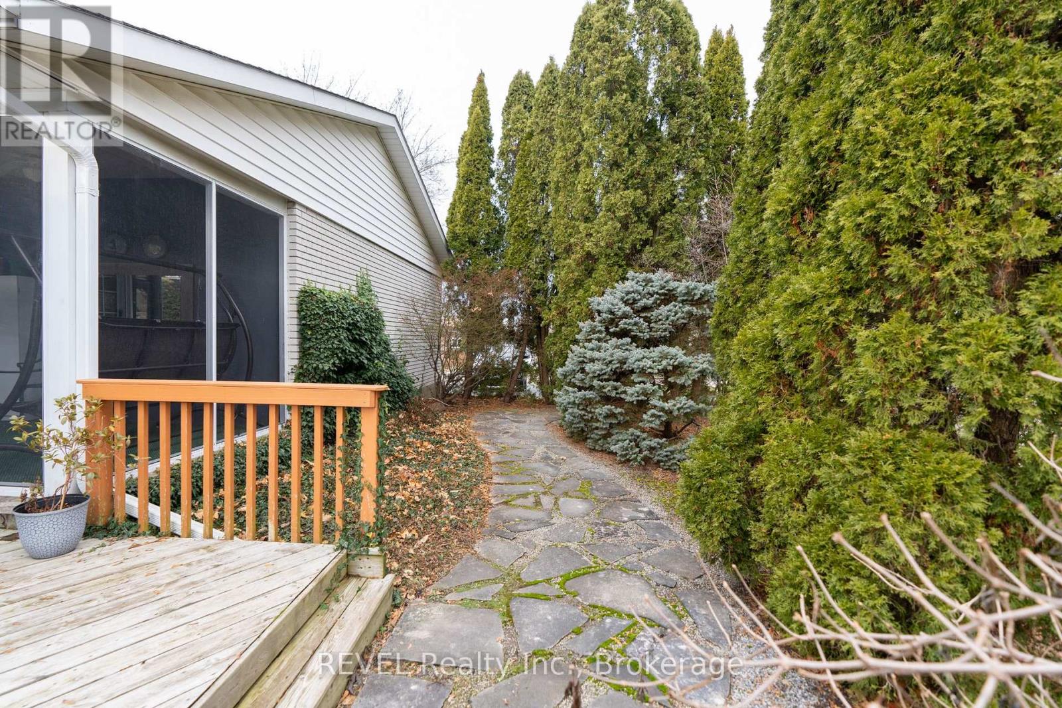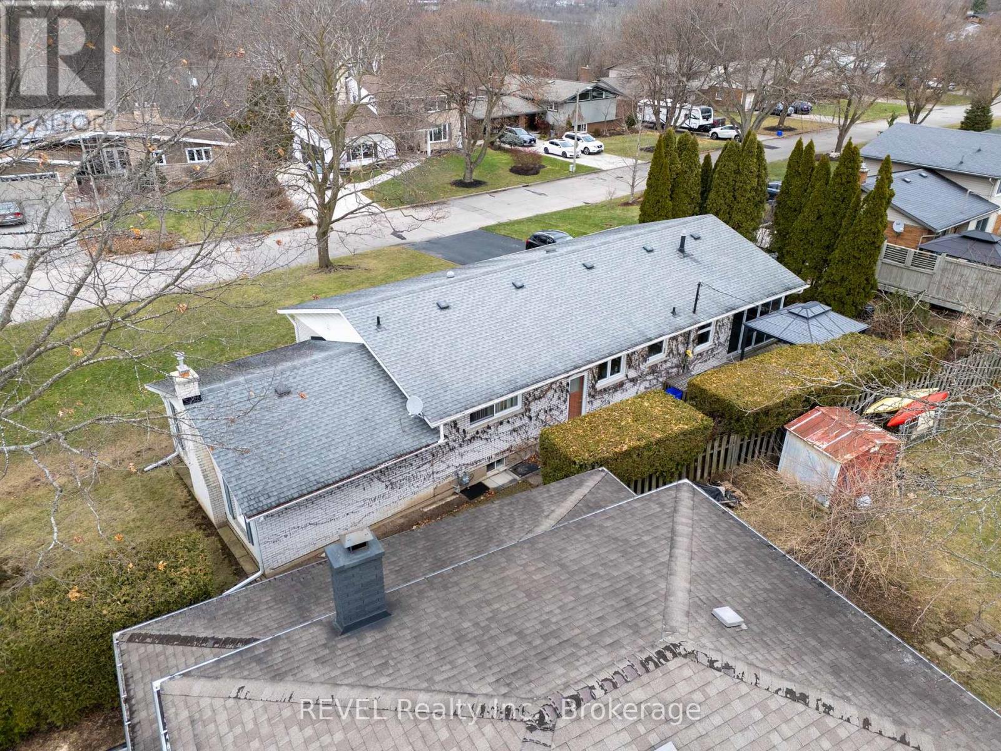4 Bedroom
2 Bathroom
1099 sq. ft
Bungalow
Fireplace
Central Air Conditioning
Forced Air
$799,000
Nestled in the prestigious Riverview Boulevard area of South End St. Catharines, this charming bungalow offers a serene lifestyle in a highly desirable, family-friendly neighbourhood. With over 2,200 square feet of beautifully finished living space, this one-story home is ideal for a growing family.The main level showcases an inviting living room, dining room, and kitchen, complemented by two spacious bedrooms, a full bathroom, and a generous family room featuring a cozy gas fireplace easily convertible into a primary suite if desired.Step outside to enjoy the screened sunroom and a lovely deck surrounded by mature gardens and lush greenery perfect for relaxing or entertaining in a private, peaceful setting.The lower level, with the potential for a private entrance, offers versatility with a bedroom, den, full bathroom, and an expansive recreational area ideal for gatherings or additional living space.Completing this home is a one-car attached garage for added convenience.Located in the sought-after South End Glenridge area, this home is minutes from top-rated elementary and secondary schools, Brock University, the Pen Centre, public transit, scenic hiking trails, and a variety of restaurants and shops. Don't miss this rare opportunity to embrace tranquil, convenient living in one of St. Catharines' most coveted neighbourhoods. (id:38042)
237 Riverview Boulevard, St. Catharines Property Overview
|
MLS® Number
|
X11921851 |
|
Property Type
|
Single Family |
|
Community Name
|
461 - Glendale/Glenridge |
|
ParkingSpaceTotal
|
7 |
237 Riverview Boulevard, St. Catharines Building Features
|
BathroomTotal
|
2 |
|
BedroomsAboveGround
|
2 |
|
BedroomsBelowGround
|
2 |
|
BedroomsTotal
|
4 |
|
Appliances
|
Central Vacuum |
|
ArchitecturalStyle
|
Bungalow |
|
BasementDevelopment
|
Finished |
|
BasementFeatures
|
Separate Entrance |
|
BasementType
|
N/a (finished) |
|
ConstructionStyleAttachment
|
Detached |
|
CoolingType
|
Central Air Conditioning |
|
ExteriorFinish
|
Brick |
|
FireplacePresent
|
Yes |
|
FireplaceTotal
|
1 |
|
FoundationType
|
Poured Concrete |
|
HeatingFuel
|
Natural Gas |
|
HeatingType
|
Forced Air |
|
StoriesTotal
|
1 |
|
SizeInterior
|
1099 |
|
Type
|
House |
|
UtilityWater
|
Municipal Water |
237 Riverview Boulevard, St. Catharines Parking
237 Riverview Boulevard, St. Catharines Land Details
|
Acreage
|
No |
|
Sewer
|
Sanitary Sewer |
|
SizeDepth
|
1435 Ft |
|
SizeFrontage
|
77 Ft ,2 In |
|
SizeIrregular
|
77.2 X 1435 Ft |
|
SizeTotalText
|
77.2 X 1435 Ft |
|
ZoningDescription
|
R1 |
237 Riverview Boulevard, St. Catharines Rooms
| Floor |
Room Type |
Length |
Width |
Dimensions |
|
Lower Level |
Bathroom |
2.28 m |
1.75 m |
2.28 m x 1.75 m |
|
Lower Level |
Recreational, Games Room |
5.02 m |
6.26 m |
5.02 m x 6.26 m |
|
Lower Level |
Bedroom 3 |
3.11 m |
4.23 m |
3.11 m x 4.23 m |
|
Lower Level |
Den |
4.11 m |
2.63 m |
4.11 m x 2.63 m |
|
Main Level |
Living Room |
3.71 m |
5.06 m |
3.71 m x 5.06 m |
|
Main Level |
Sunroom |
3.39 m |
2.26 m |
3.39 m x 2.26 m |
|
Main Level |
Dining Room |
2.69 m |
3.15 m |
2.69 m x 3.15 m |
|
Main Level |
Kitchen |
3.01 m |
4.41 m |
3.01 m x 4.41 m |
|
Main Level |
Primary Bedroom |
4.31 m |
3.62 m |
4.31 m x 3.62 m |
|
Main Level |
Bedroom 2 |
3 m |
4.23 m |
3 m x 4.23 m |
|
Main Level |
Bathroom |
3.74 m |
2.44 m |
3.74 m x 2.44 m |
|
Main Level |
Family Room |
4.86 m |
6.71 m |
4.86 m x 6.71 m |












