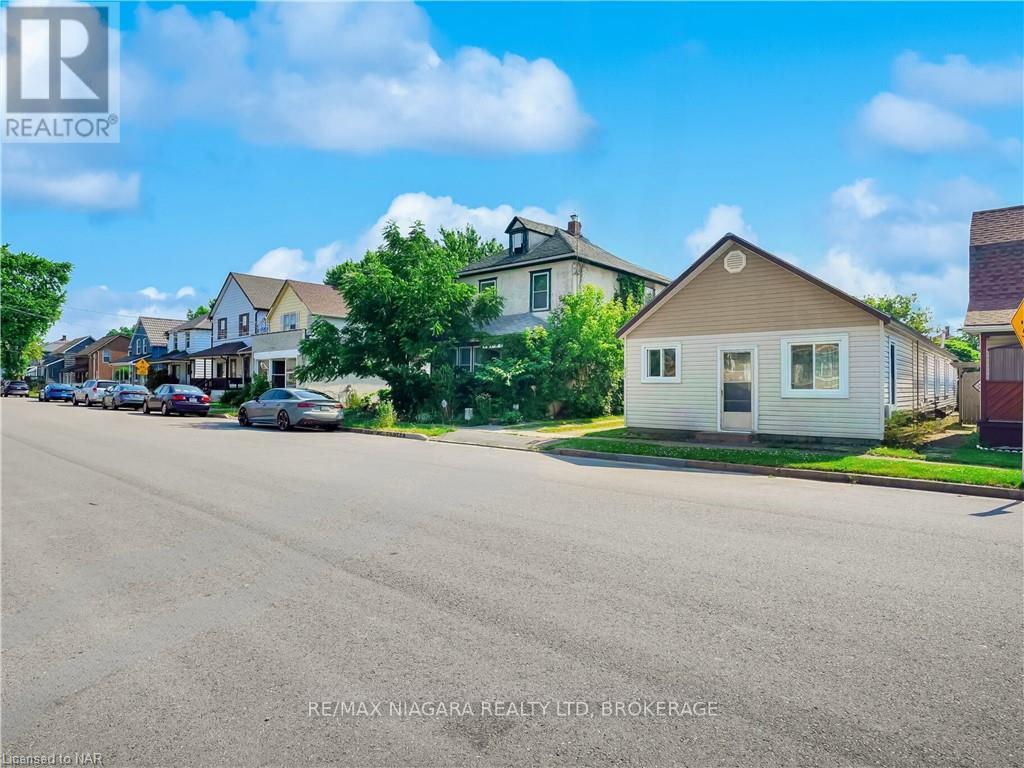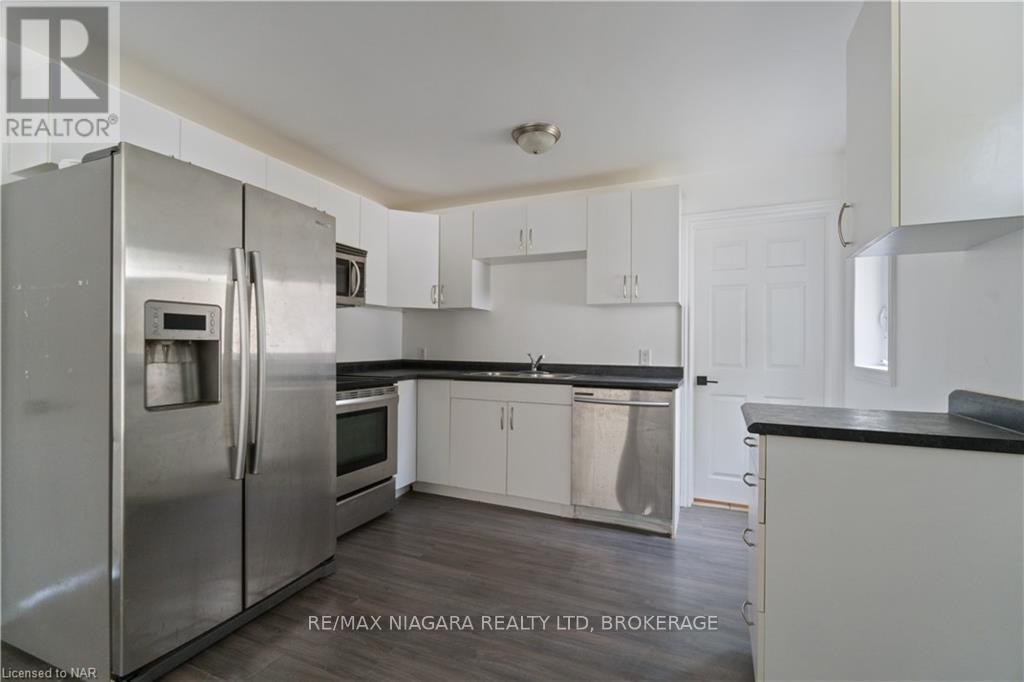4 Bedroom
2 Bathroom
Bungalow
Window Air Conditioner
Forced Air
$399,900
Looking earn extra income from your own home? Discover this spacious LEGAL DUPLEX in Port Colborne, near the beach, downtown, and all amenities! REAR UNIT & GARAGE FULLY VACANT. Each two-bedroom apartment features separate hydro meters, individual laundry facilities, furnaces, and hot water heaters. The property includes an insulated, heated detached garage for additional rental income. Recent updates: drywall, insulation, plumbing & wiring (2009), shingles (2012) & two new furnaces (2024). Revenue when both units were rented: $3,875/Month. Net sheet is available upon request. Add this valuable property to your investment portfolio today, or cover the mortgage from your tenant! (id:38042)
237 Mitchell Street, Port Colborne Property Overview
|
MLS® Number
|
X9415172 |
|
Property Type
|
Single Family |
|
Community Name
|
876 - East Village |
|
EquipmentType
|
None |
|
ParkingSpaceTotal
|
3 |
|
RentalEquipmentType
|
None |
237 Mitchell Street, Port Colborne Building Features
|
BathroomTotal
|
2 |
|
BedroomsAboveGround
|
4 |
|
BedroomsTotal
|
4 |
|
Amenities
|
Separate Heating Controls |
|
ArchitecturalStyle
|
Bungalow |
|
BasementDevelopment
|
Unfinished |
|
BasementType
|
Crawl Space (unfinished) |
|
ConstructionStyleAttachment
|
Detached |
|
CoolingType
|
Window Air Conditioner |
|
ExteriorFinish
|
Vinyl Siding |
|
FoundationType
|
Concrete |
|
HeatingFuel
|
Natural Gas |
|
HeatingType
|
Forced Air |
|
StoriesTotal
|
1 |
|
Type
|
House |
|
UtilityWater
|
Municipal Water |
237 Mitchell Street, Port Colborne Parking
237 Mitchell Street, Port Colborne Land Details
|
Acreage
|
No |
|
Sewer
|
Sanitary Sewer |
|
SizeDepth
|
126 Ft |
|
SizeFrontage
|
30 Ft |
|
SizeIrregular
|
30 X 126 Ft |
|
SizeTotalText
|
30 X 126 Ft|under 1/2 Acre |
|
ZoningDescription
|
R3 |
237 Mitchell Street, Port Colborne Rooms
| Floor |
Room Type |
Length |
Width |
Dimensions |
|
Main Level |
Laundry Room |
|
|
Measurements not available |
|
Main Level |
Primary Bedroom |
3.66 m |
3.05 m |
3.66 m x 3.05 m |
|
Main Level |
Laundry Room |
|
|
Measurements not available |
|
Main Level |
Bedroom |
3.05 m |
3.05 m |
3.05 m x 3.05 m |
|
Main Level |
Primary Bedroom |
3.66 m |
3.05 m |
3.66 m x 3.05 m |
|
Main Level |
Bathroom |
1.83 m |
2.44 m |
1.83 m x 2.44 m |
|
Main Level |
Bedroom |
3.05 m |
3.05 m |
3.05 m x 3.05 m |
|
Main Level |
Primary Bedroom |
3.66 m |
3.05 m |
3.66 m x 3.05 m |
|
Main Level |
Bathroom |
1.83 m |
2.44 m |
1.83 m x 2.44 m |
|
Main Level |
Bedroom |
3.05 m |
3.05 m |
3.05 m x 3.05 m |
|
Main Level |
Bathroom |
1.83 m |
2.44 m |
1.83 m x 2.44 m |
|
Main Level |
Primary Bedroom |
3.66 m |
3.05 m |
3.66 m x 3.05 m |
|
Main Level |
Kitchen |
2.44 m |
3.05 m |
2.44 m x 3.05 m |
|
Main Level |
Bedroom |
3.05 m |
3.05 m |
3.05 m x 3.05 m |
|
Main Level |
Kitchen |
3.66 m |
3.05 m |
3.66 m x 3.05 m |
|
Main Level |
Bathroom |
1.83 m |
2.44 m |
1.83 m x 2.44 m |
|
Main Level |
Laundry Room |
|
|
Measurements not available |
|
Main Level |
Kitchen |
2.44 m |
3.05 m |
2.44 m x 3.05 m |
|
Main Level |
Kitchen |
3.66 m |
3.05 m |
3.66 m x 3.05 m |
|
Main Level |
Laundry Room |
|
|
Measurements not available |






















