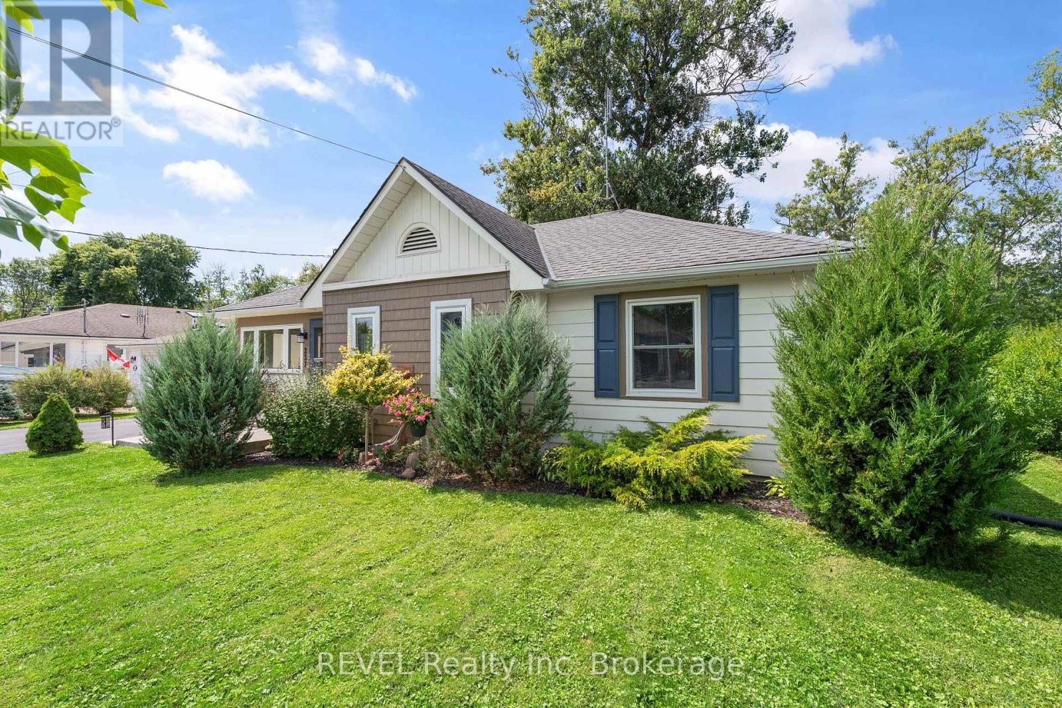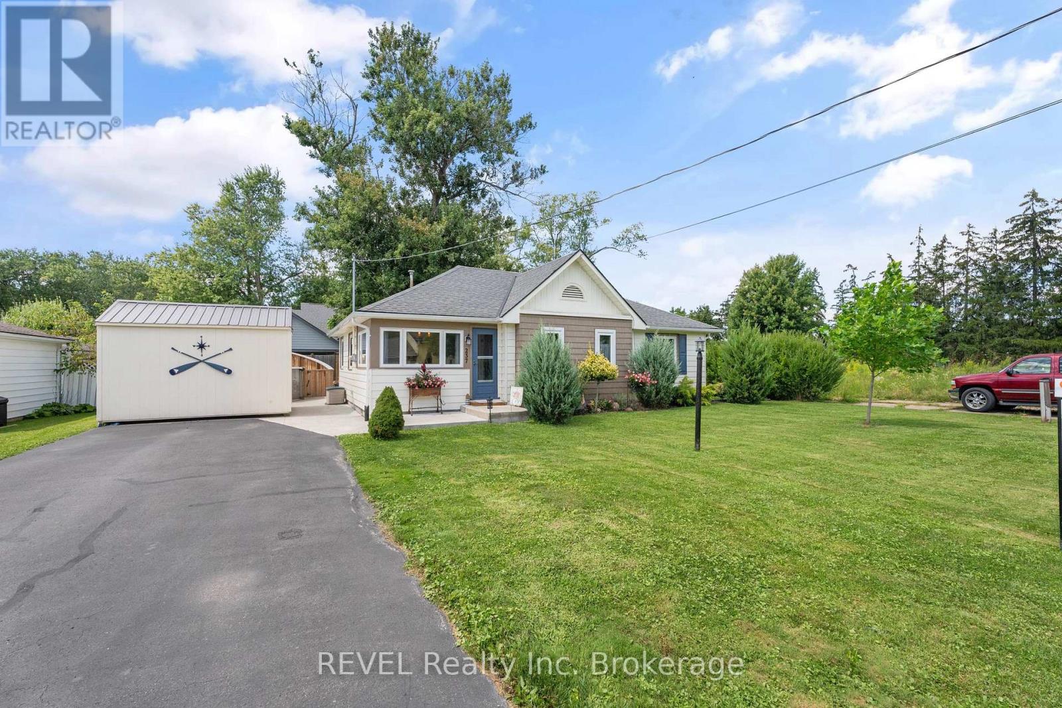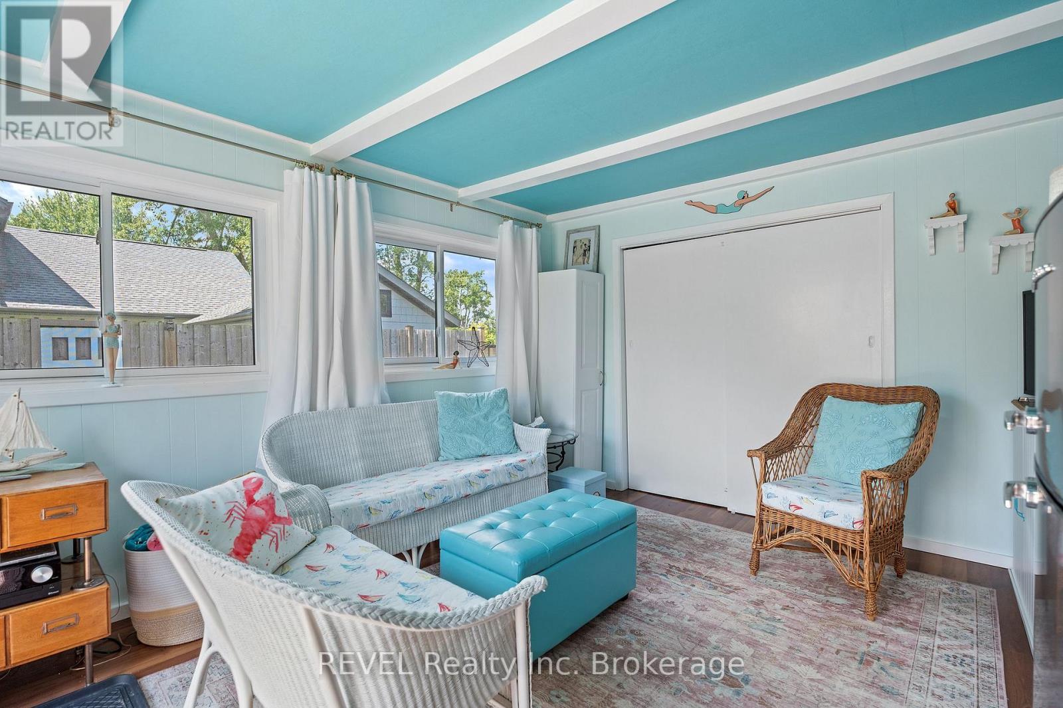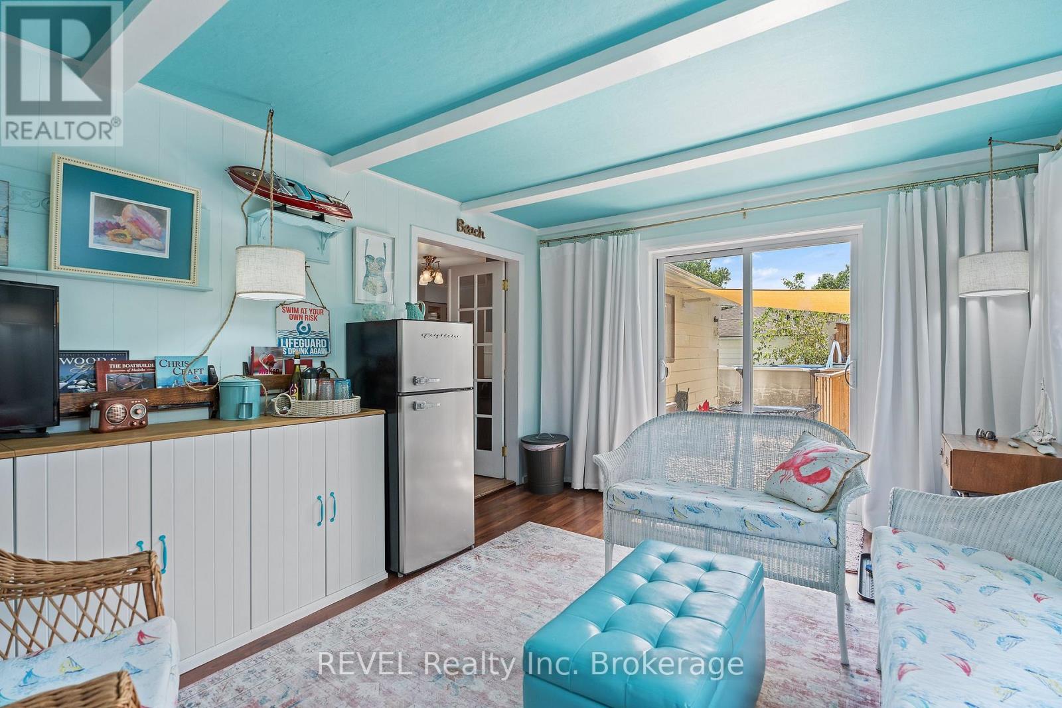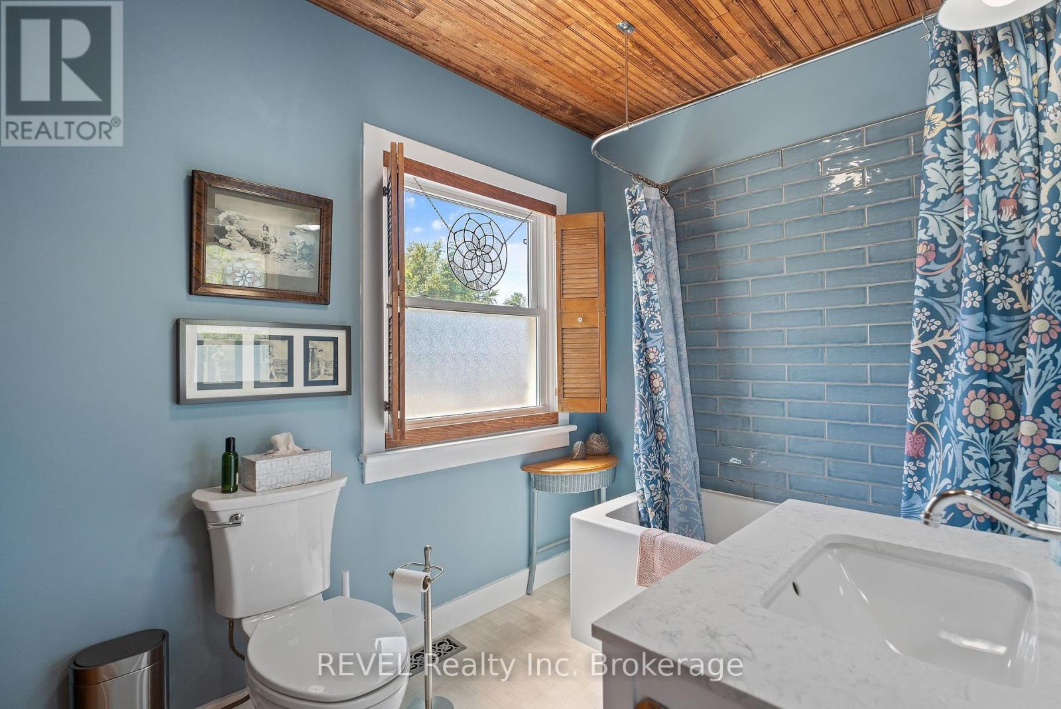3 Bedroom
1 Bathroom
Bungalow
Fireplace
Above Ground Pool
Central Air Conditioning
Forced Air
$599,000
Welcome to this charming home in beautiful Crystal Beach, just minutes from the sandy shores of Lake Erie. Located on a quiet street, this four season home has been beautifully updated and decorated and is ready for you to move right in. This lovely home has three bedrooms, one bathroom, a large living room with fireplace and a bonus closed in back porch to enjoy your morning coffee with a great beachy vibe. The backyard is private with an above ground pool and deck for you to enjoy. You will also have two large sheds for storage (one has electricity). This home is close to shopping and entertainment, as well as schools and is just minutes away from major highways and the bridge to USA. (id:38042)
237 Cherryhill Boulevard S, Fort Erie Property Overview
|
MLS® Number
|
X9267232 |
|
Property Type
|
Single Family |
|
Community Name
|
Crystal Beach |
|
ParkingSpaceTotal
|
4 |
|
PoolType
|
Above Ground Pool |
237 Cherryhill Boulevard S, Fort Erie Building Features
|
BathroomTotal
|
1 |
|
BedroomsAboveGround
|
3 |
|
BedroomsTotal
|
3 |
|
Appliances
|
Water Heater, Dishwasher, Dryer, Refrigerator, Stove, Washer |
|
ArchitecturalStyle
|
Bungalow |
|
BasementType
|
Crawl Space |
|
ConstructionStyleAttachment
|
Detached |
|
CoolingType
|
Central Air Conditioning |
|
ExteriorFinish
|
Aluminum Siding |
|
FireplacePresent
|
Yes |
|
FoundationType
|
Block |
|
HeatingFuel
|
Natural Gas |
|
HeatingType
|
Forced Air |
|
StoriesTotal
|
1 |
|
Type
|
House |
|
UtilityWater
|
Municipal Water |
237 Cherryhill Boulevard S, Fort Erie Land Details
|
Acreage
|
No |
|
Sewer
|
Sanitary Sewer |
|
SizeDepth
|
85 Ft |
|
SizeFrontage
|
79 Ft ,11 In |
|
SizeIrregular
|
79.99 X 85.01 Ft |
|
SizeTotalText
|
79.99 X 85.01 Ft |
237 Cherryhill Boulevard S, Fort Erie Rooms
| Floor |
Room Type |
Length |
Width |
Dimensions |
|
Main Level |
Sunroom |
4.32 m |
3.45 m |
4.32 m x 3.45 m |
|
Main Level |
Living Room |
5.56 m |
4.95 m |
5.56 m x 4.95 m |
|
Main Level |
Kitchen |
4.47 m |
3.86 m |
4.47 m x 3.86 m |
|
Main Level |
Primary Bedroom |
3.68 m |
3.63 m |
3.68 m x 3.63 m |
|
Main Level |
Bedroom |
3.71 m |
3.96 m |
3.71 m x 3.96 m |
|
Main Level |
Bedroom |
3.02 m |
2.72 m |
3.02 m x 2.72 m |
|
Main Level |
Office |
3.73 m |
2.64 m |
3.73 m x 2.64 m |
|
Main Level |
Laundry Room |
1.63 m |
2.01 m |
1.63 m x 2.01 m |



