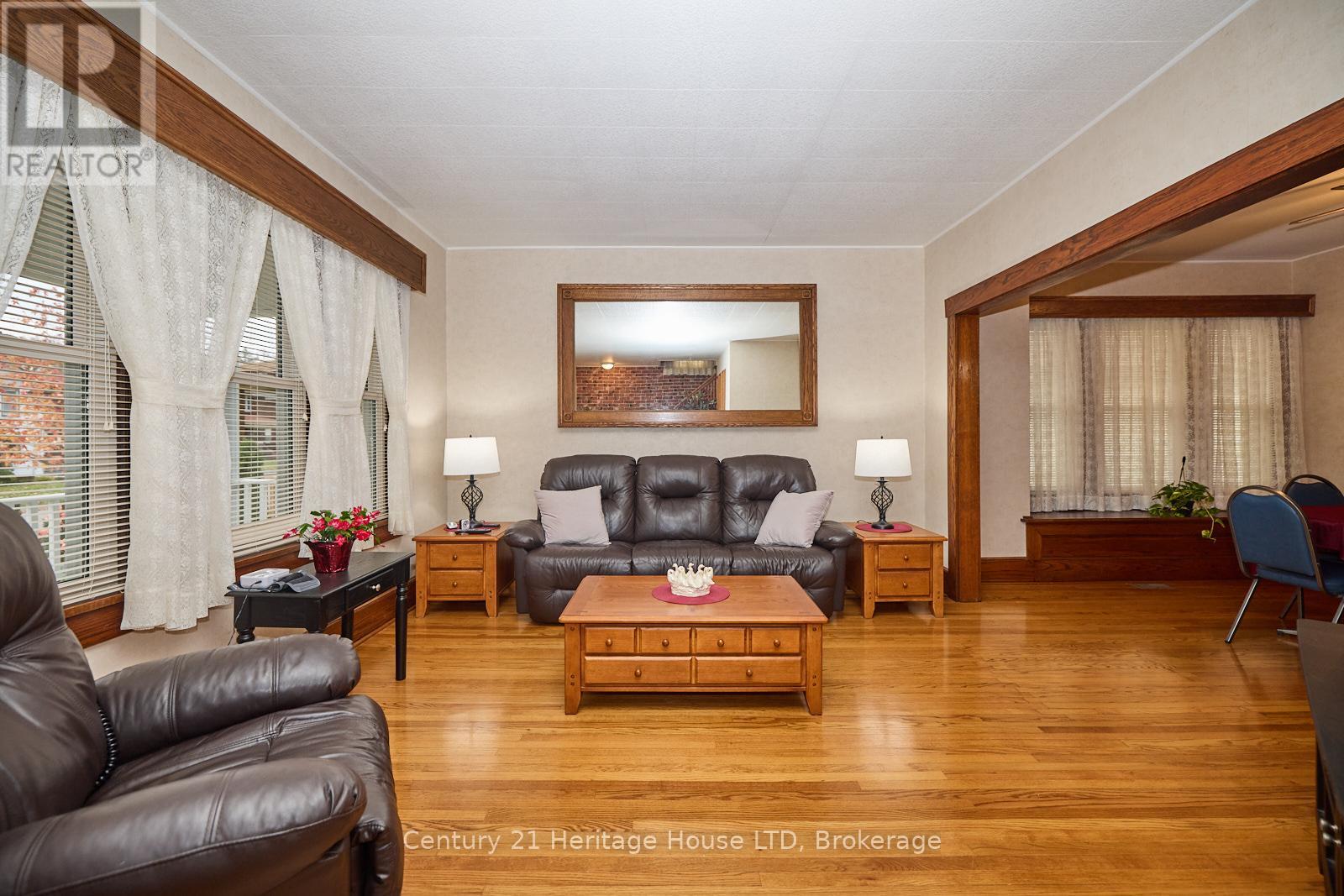3 Bedroom
2 Bathroom
Forced Air
$499,900
Well-Maintained 3 Bedroom Character Home in Fort Eries quiet North End - Full Basement & Classic Finishings including TV Area, and Additional Storage - Bright and cheerful Kitchen w/ white cabinetry and vinyl flooring & Large Window Above Sink - Cozy Living Room with Pristine mint-condition high baseboard trims, Gorgeous Hardwood Flooring Throughout with and wood staircase banister - Bright Four-Season Sunroom/Den Overlooking Beautiful Backyard Gardens w/ sliding glass doors to an additional covered patio at the rear to Fully Fenced-in Yard - Perfect for Entertaining - Spacious Primary Bedroom w/ walk-in Closet , built ins and access to 3rd-storey the attic & Lots of Natural Light + 2 More Additional Bedrooms - This home also has a 3rd floor that is currently unfinished and ready/ideal for finishing - Enjoy Peaceful Mornings on the Fully Covered Front Porch w/ Composite Wood & Low-Maintenance Vinyl Siding - Detached Shed/Garage for Lots of Extra Storage - Roof, Furnace, Eaves Replaced in 2013 Close to QEW, Niagara River, Parks, Schools, Shopping and more! (id:38042)
235 Phipps Street, Fort Erie Property Overview
|
MLS® Number
|
X10420263 |
|
Property Type
|
Single Family |
|
Community Name
|
332 - Central |
|
ParkingSpaceTotal
|
2 |
235 Phipps Street, Fort Erie Building Features
|
BathroomTotal
|
2 |
|
BedroomsAboveGround
|
3 |
|
BedroomsTotal
|
3 |
|
Appliances
|
Water Heater |
|
BasementFeatures
|
Separate Entrance |
|
BasementType
|
Partial |
|
ConstructionStyleAttachment
|
Detached |
|
ExteriorFinish
|
Vinyl Siding |
|
FoundationType
|
Block, Poured Concrete |
|
HalfBathTotal
|
1 |
|
HeatingFuel
|
Natural Gas |
|
HeatingType
|
Forced Air |
|
StoriesTotal
|
2 |
|
Type
|
House |
|
UtilityWater
|
Municipal Water |
235 Phipps Street, Fort Erie Parking
235 Phipps Street, Fort Erie Land Details
|
Acreage
|
No |
|
Sewer
|
Sanitary Sewer |
|
SizeDepth
|
120 Ft |
|
SizeFrontage
|
50 Ft |
|
SizeIrregular
|
50 X 120 Ft |
|
SizeTotalText
|
50 X 120 Ft |
|
ZoningDescription
|
R2 |
235 Phipps Street, Fort Erie Rooms
| Floor |
Room Type |
Length |
Width |
Dimensions |
|
Second Level |
Bedroom |
4.14 m |
3.78 m |
4.14 m x 3.78 m |
|
Second Level |
Bedroom 2 |
4.01 m |
2.84 m |
4.01 m x 2.84 m |
|
Second Level |
Bedroom 3 |
3.05 m |
3.35 m |
3.05 m x 3.35 m |
|
Third Level |
Utility Room |
4.88 m |
7.01 m |
4.88 m x 7.01 m |
|
Basement |
Other |
4.04 m |
2.84 m |
4.04 m x 2.84 m |
|
Basement |
Laundry Room |
3.78 m |
3.17 m |
3.78 m x 3.17 m |
|
Basement |
Recreational, Games Room |
4.98 m |
3.56 m |
4.98 m x 3.56 m |
|
Main Level |
Kitchen |
4.01 m |
3.91 m |
4.01 m x 3.91 m |
|
Main Level |
Dining Room |
3.25 m |
4.04 m |
3.25 m x 4.04 m |
|
Main Level |
Living Room |
6.1386 m |
4.04 m |
6.1386 m x 4.04 m |
|
Main Level |
Sunroom |
4.93 m |
|
4.93 m x Measurements not available |
|
Main Level |
Sunroom |
3.25 m |
4.04 m |
3.25 m x 4.04 m |



































