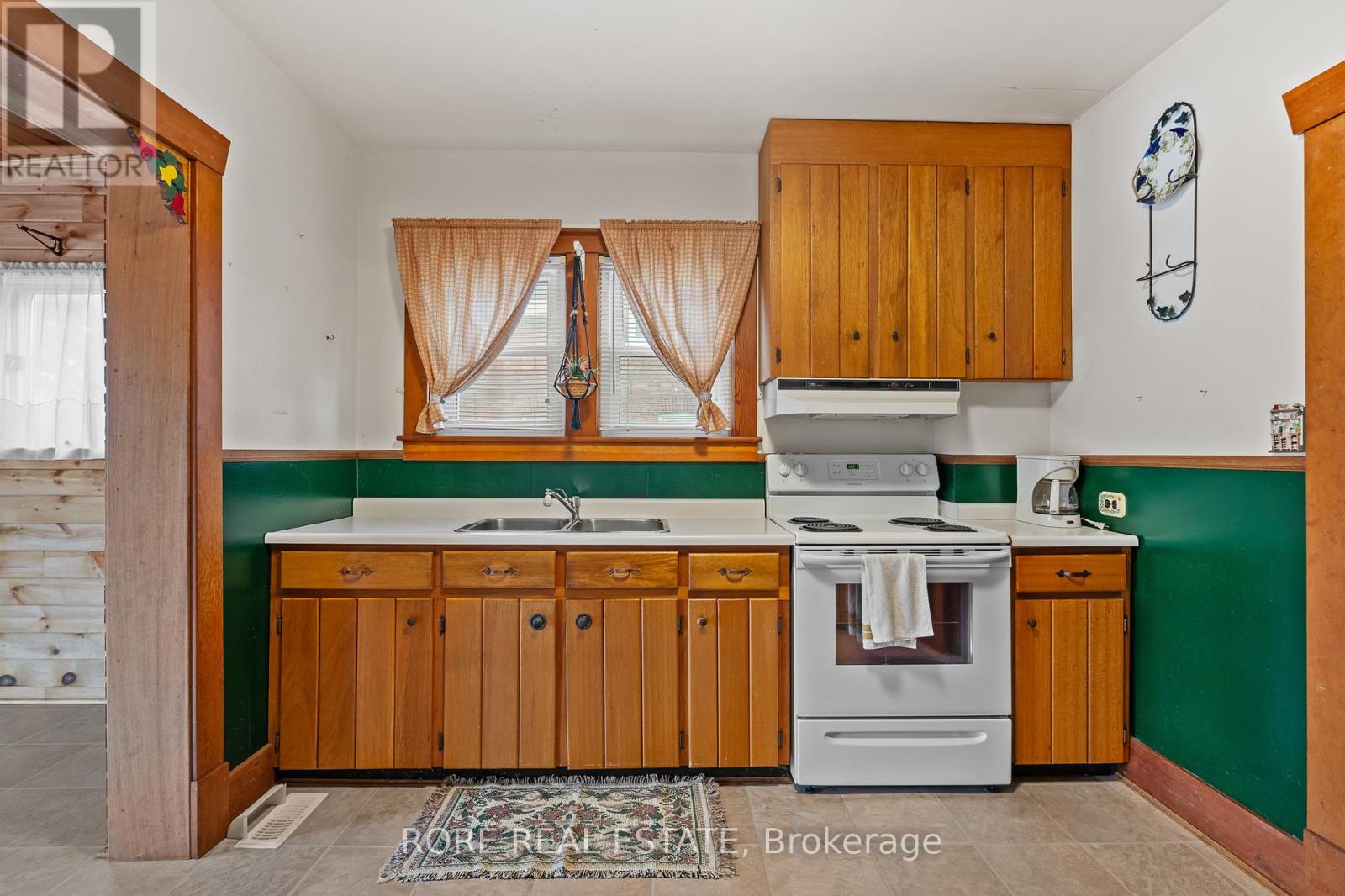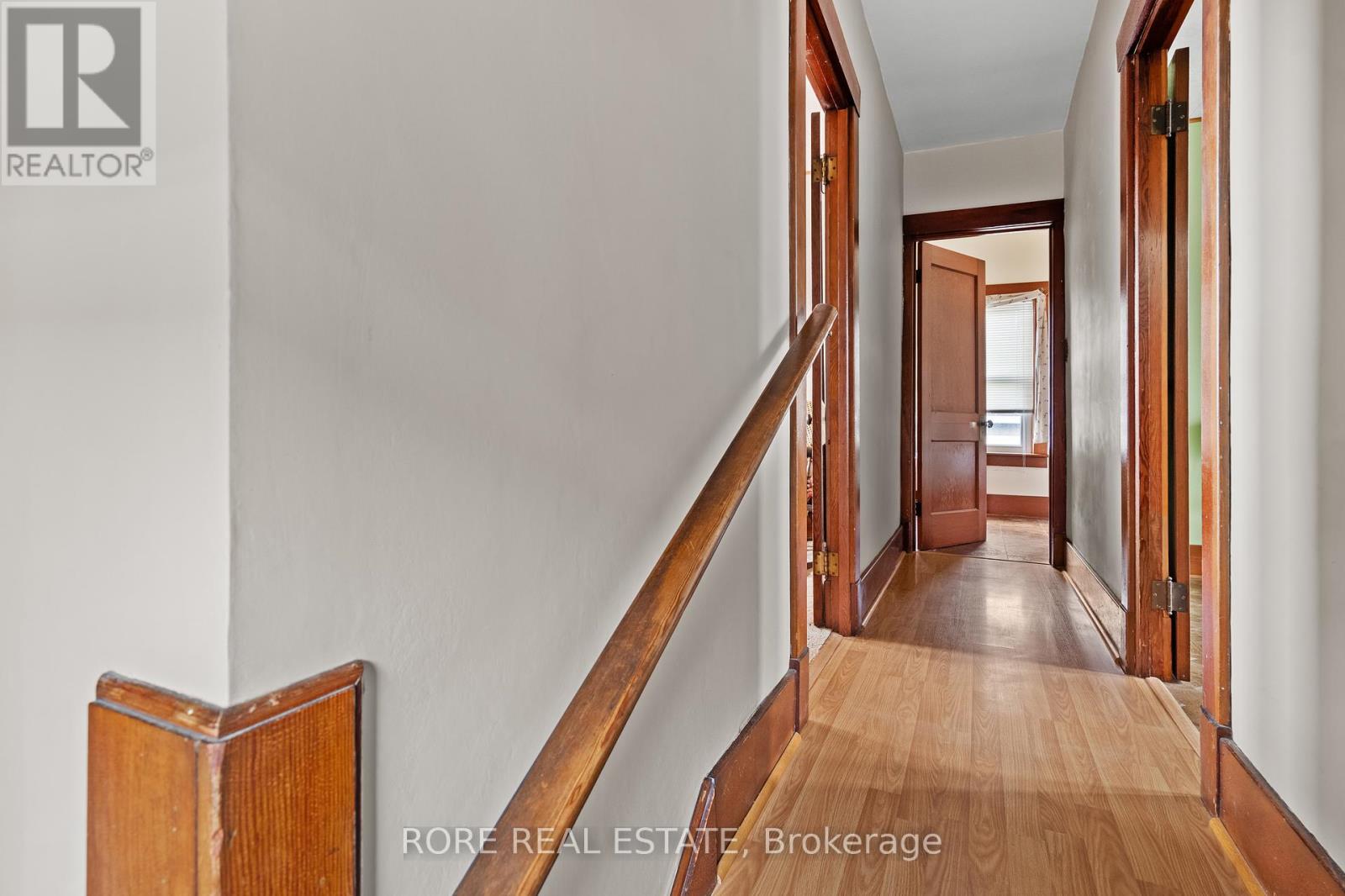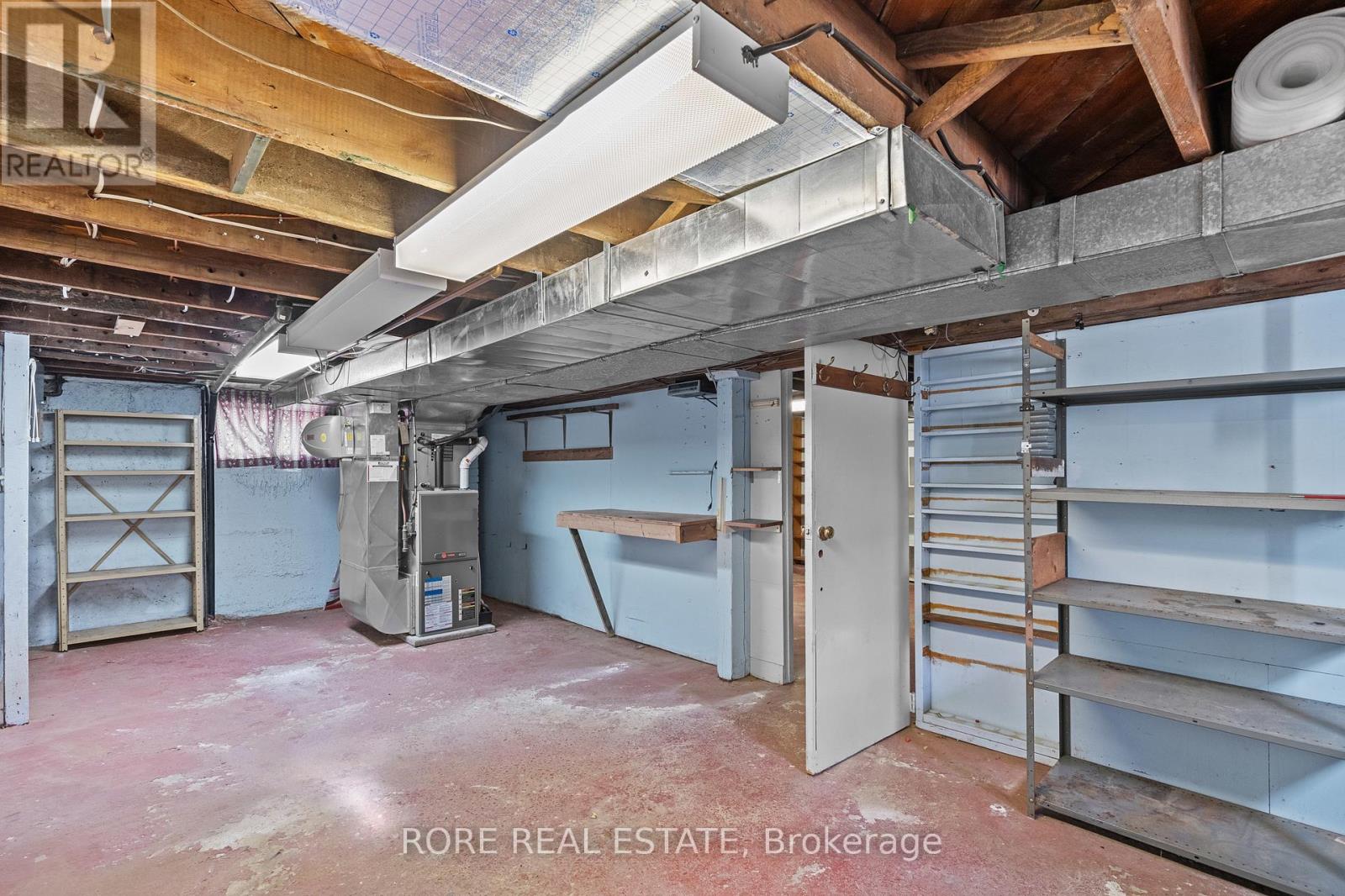2 Bedroom
1 Bathroom
1099 sq. ft
Fireplace
Central Air Conditioning
Forced Air
$399,000
Discover the original charm of this 1 1/2 story family home in the north end of Fort Erie. There are so many features that take you back to the old charm and craftmanship of a solid built home. Wood details can be found throughout the home that frame doorways and windows. A wood banister leads you up to the second level where you will find a bathroom and two bedrooms both with spacious closets. On the main floor there is a formal dining room, living room and also a large family room that overlooks the wood deck and fully fenced in yard. The detached garage is sizeable with enough room to park a vehicle and do small projects. The basement is unfinished and leaves endless possibilities. Don't miss the opportunity to make this your home! (id:38042)
234 Jarvis Street, Fort Erie Property Overview
|
MLS® Number
|
X11905506 |
|
Property Type
|
Single Family |
|
Community Name
|
332 - Central |
|
EquipmentType
|
Water Heater - Gas |
|
Features
|
Flat Site |
|
ParkingSpaceTotal
|
2 |
|
RentalEquipmentType
|
Water Heater - Gas |
234 Jarvis Street, Fort Erie Building Features
|
BathroomTotal
|
1 |
|
BedroomsAboveGround
|
2 |
|
BedroomsTotal
|
2 |
|
Amenities
|
Fireplace(s) |
|
Appliances
|
Water Heater, Dishwasher, Refrigerator, Stove, Washer |
|
BasementDevelopment
|
Unfinished |
|
BasementType
|
N/a (unfinished) |
|
ConstructionStyleAttachment
|
Detached |
|
CoolingType
|
Central Air Conditioning |
|
ExteriorFinish
|
Brick |
|
FireplacePresent
|
Yes |
|
FireplaceTotal
|
1 |
|
FoundationType
|
Block |
|
HeatingFuel
|
Natural Gas |
|
HeatingType
|
Forced Air |
|
StoriesTotal
|
2 |
|
SizeInterior
|
1099 |
|
Type
|
House |
|
UtilityWater
|
Municipal Water |
234 Jarvis Street, Fort Erie Parking
234 Jarvis Street, Fort Erie Land Details
|
Acreage
|
No |
|
Sewer
|
Sanitary Sewer |
|
SizeDepth
|
121 Ft ,8 In |
|
SizeFrontage
|
50 Ft |
|
SizeIrregular
|
50 X 121.7 Ft |
|
SizeTotalText
|
50 X 121.7 Ft |
|
ZoningDescription
|
R2 |
234 Jarvis Street, Fort Erie Rooms
| Floor |
Room Type |
Length |
Width |
Dimensions |
|
Second Level |
Bedroom |
2.77 m |
3.05 m |
2.77 m x 3.05 m |
|
Second Level |
Bedroom 2 |
2.76 m |
2.76 m |
2.76 m x 2.76 m |
|
Second Level |
Bathroom |
1.56 m |
2.44 m |
1.56 m x 2.44 m |
|
Main Level |
Kitchen |
2.77 m |
3.05 m |
2.77 m x 3.05 m |
|
Main Level |
Living Room |
4.27 m |
3.36 m |
4.27 m x 3.36 m |
|
Main Level |
Family Room |
7.01 m |
3.35 m |
7.01 m x 3.35 m |
|
Main Level |
Dining Room |
3.63 m |
3.3 m |
3.63 m x 3.3 m |
234 Jarvis Street, Fort Erie Utilities

































