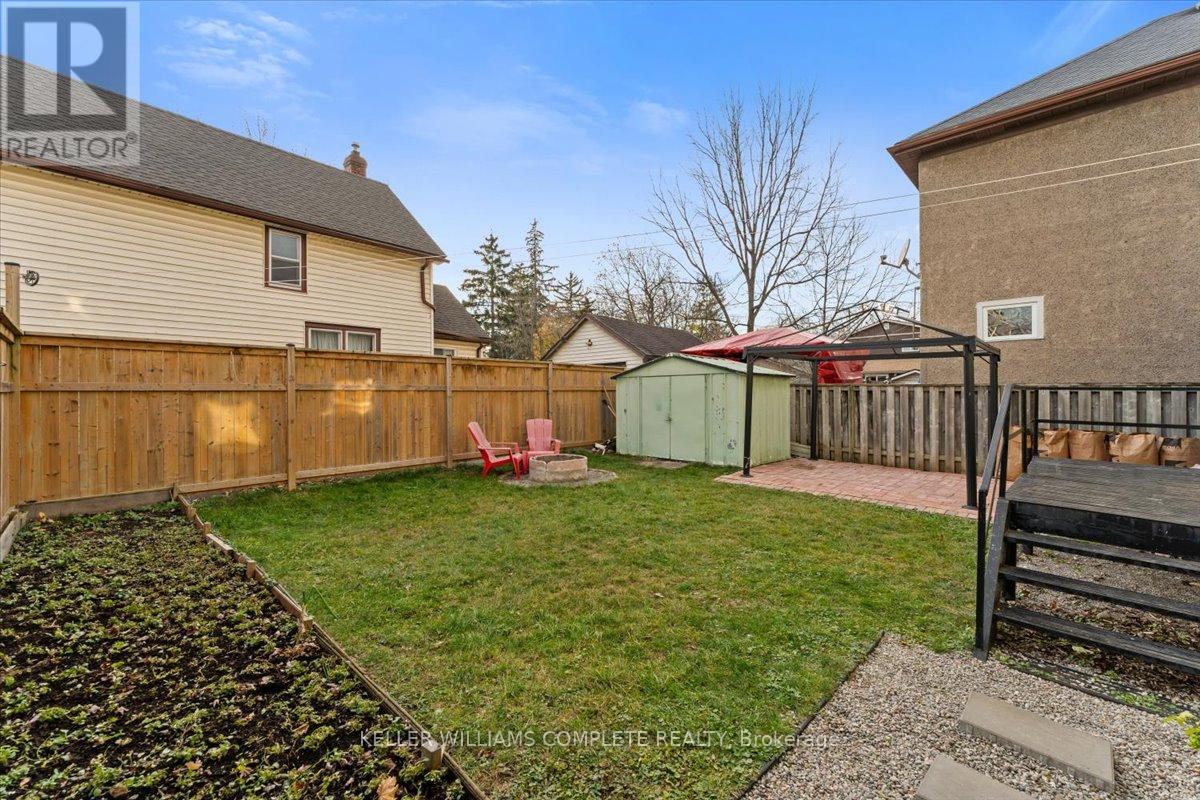4 Bedroom
2 Bathroom
1099 sq. ft
Central Air Conditioning
Forced Air
$535,000
Welcome to this charming and well-maintained home, perfect for modern living!This delightful 2-story property boasts fantastic curb appeal, featuring a fresh exterior with neutral tones and a welcoming front porch. Nestled in the heart of the city, this home provides both convenience and tranquility.The interior is equally inviting, offering bright spaces with plenty of natural light. An open concept main floor elevates entertainment and ease of living. A walk out to your fully fenced backyard perfect for entertaining. Upstairs you will find 3 great size bedrooms with ample storage space fit to suit your needs and a fully renovated bathroom that will surely impress. Its a perfect opportunity for first-time buyers, growing families, or anyone seeking a stylish and comfortable residence. Dont miss your chance to make this property your dream home! Schedule your showing today! (id:38042)
23 John Street, Welland Property Overview
|
MLS® Number
|
X11224482 |
|
Property Type
|
Single Family |
|
Community Name
|
768 - Welland Downtown |
|
ParkingSpaceTotal
|
2 |
|
Structure
|
Shed |
23 John Street, Welland Building Features
|
BathroomTotal
|
2 |
|
BedroomsAboveGround
|
3 |
|
BedroomsBelowGround
|
1 |
|
BedroomsTotal
|
4 |
|
Appliances
|
Water Heater, Dryer, Microwave, Refrigerator, Stove, Washer |
|
BasementDevelopment
|
Partially Finished |
|
BasementType
|
N/a (partially Finished) |
|
ConstructionStyleAttachment
|
Detached |
|
CoolingType
|
Central Air Conditioning |
|
ExteriorFinish
|
Vinyl Siding |
|
FoundationType
|
Block |
|
HeatingFuel
|
Natural Gas |
|
HeatingType
|
Forced Air |
|
StoriesTotal
|
2 |
|
SizeInterior
|
1099 |
|
Type
|
House |
|
UtilityWater
|
Municipal Water |
23 John Street, Welland Land Details
|
Acreage
|
No |
|
Sewer
|
Sanitary Sewer |
|
SizeDepth
|
58 Ft |
|
SizeFrontage
|
52 Ft |
|
SizeIrregular
|
52 X 58 Ft |
|
SizeTotalText
|
52 X 58 Ft |
23 John Street, Welland Rooms
| Floor |
Room Type |
Length |
Width |
Dimensions |
|
Second Level |
Bedroom |
3.4 m |
2.95 m |
3.4 m x 2.95 m |
|
Second Level |
Bedroom 2 |
3.45 m |
2.79 m |
3.45 m x 2.79 m |
|
Second Level |
Bedroom 3 |
3.51 m |
3.15 m |
3.51 m x 3.15 m |
|
Second Level |
Bathroom |
3 m |
4 m |
3 m x 4 m |
|
Basement |
Bedroom 4 |
3.43 m |
3.91 m |
3.43 m x 3.91 m |
|
Basement |
Other |
5.45 m |
3.65 m |
5.45 m x 3.65 m |
|
Main Level |
Living Room |
3.91 m |
3.43 m |
3.91 m x 3.43 m |
|
Main Level |
Dining Room |
4.47 m |
2.83 m |
4.47 m x 2.83 m |
|
Main Level |
Kitchen |
5.38 m |
3.05 m |
5.38 m x 3.05 m |
|
Main Level |
Bathroom |
2 m |
2 m |
2 m x 2 m |








































