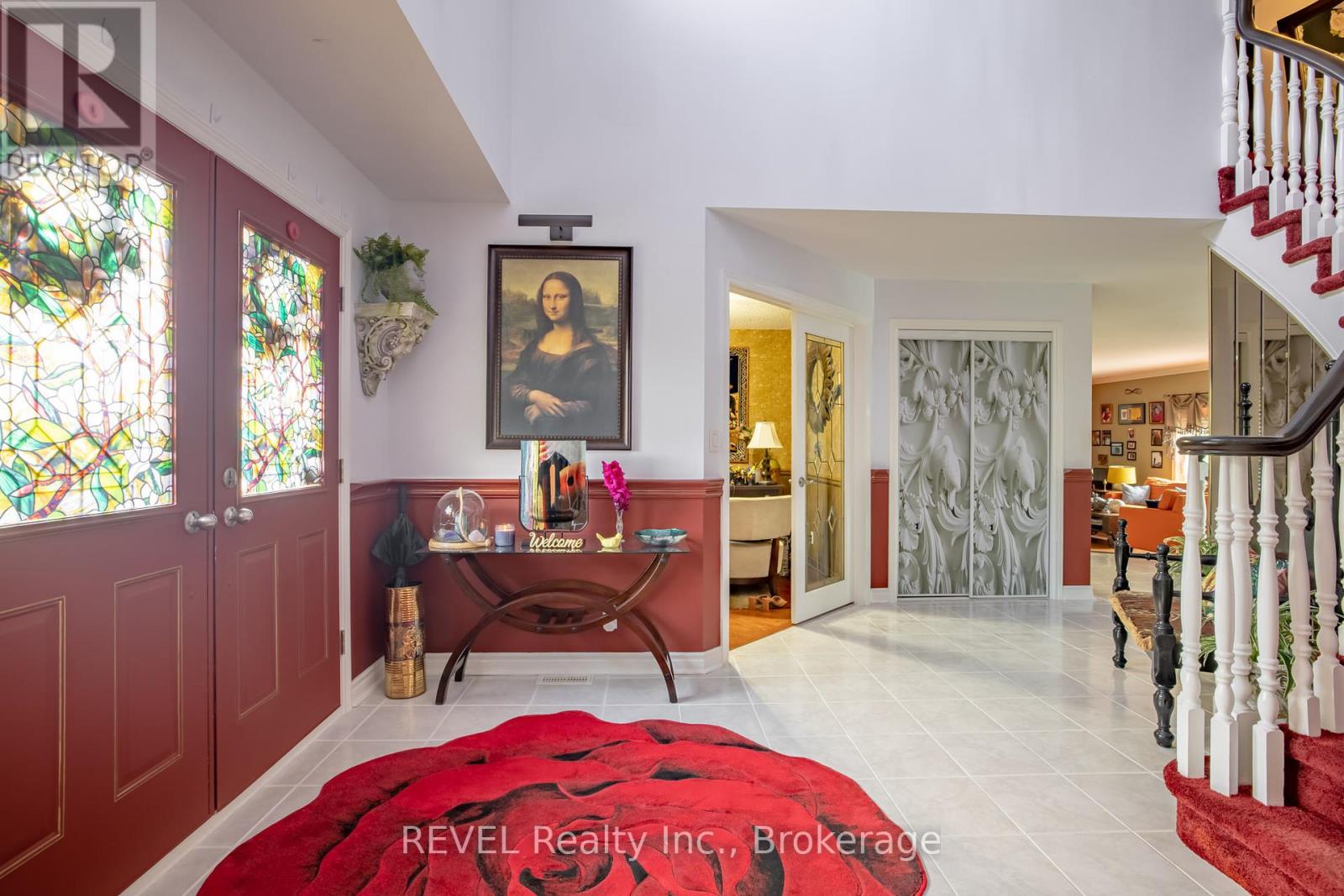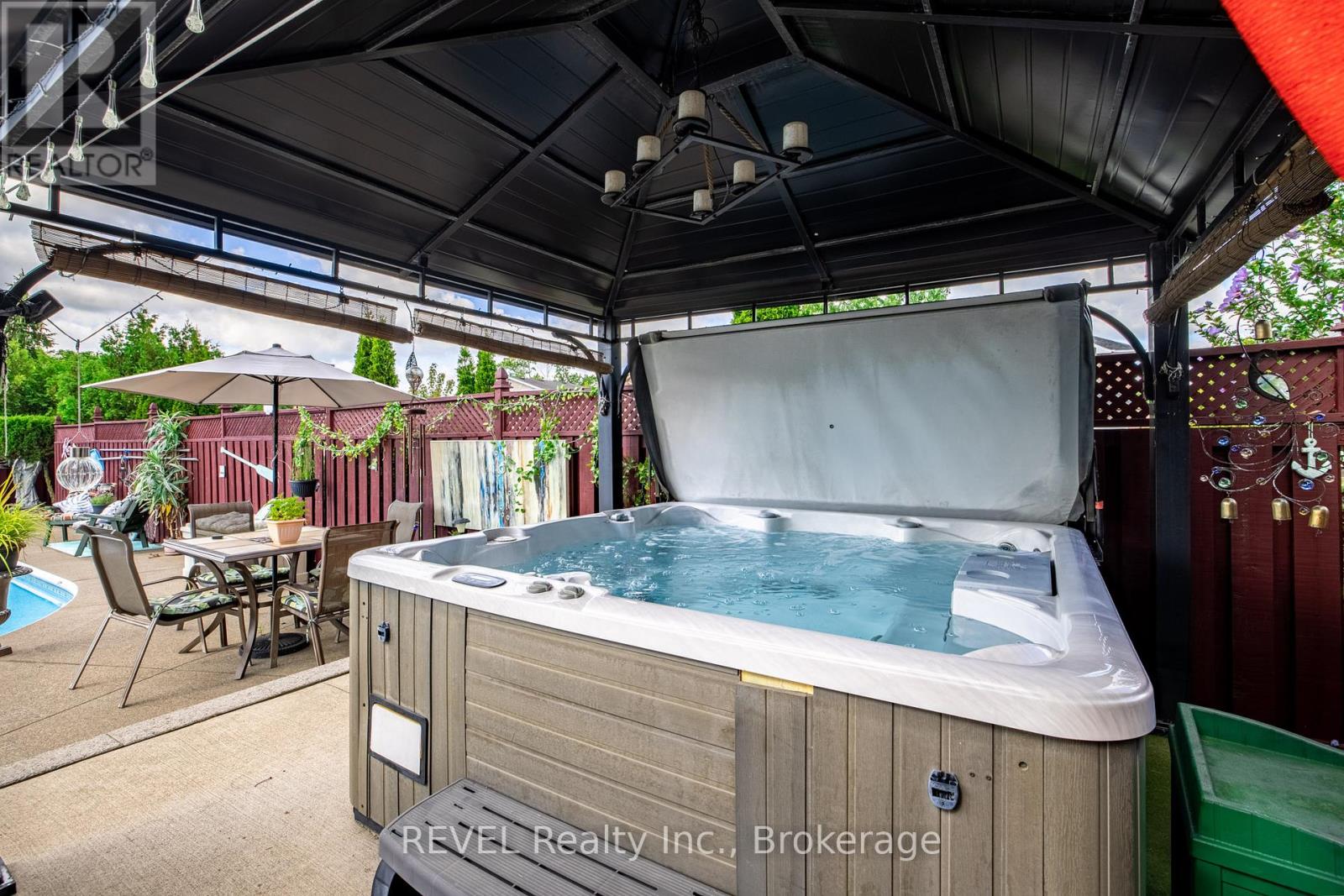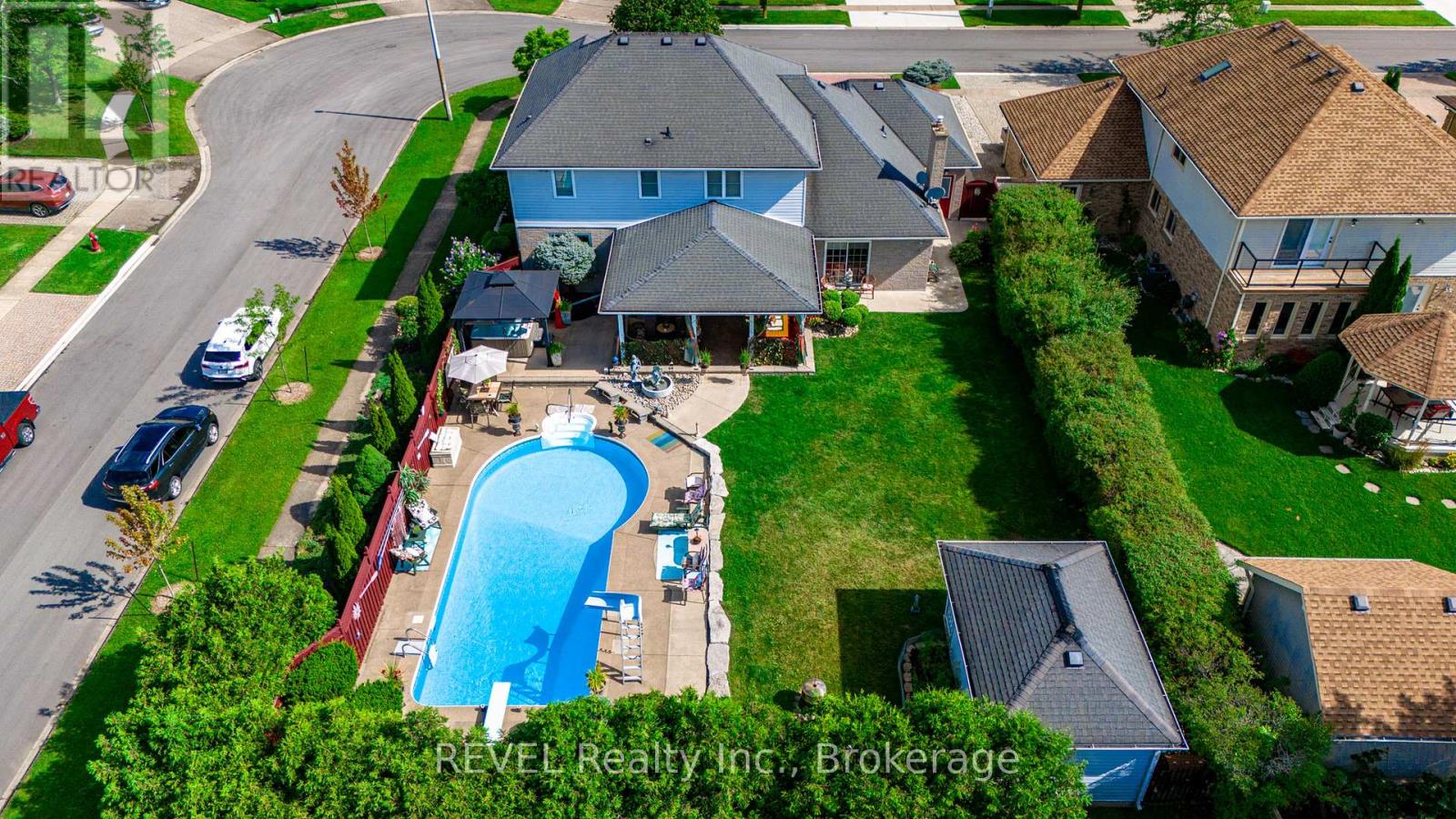4 Bedroom
4 Bathroom
2499 sq. ft
Fireplace
Inground Pool
Central Air Conditioning
Forced Air
$1,280,000
Welcome to 23 Green Meadow Crescent Your Dream Home Awaits! This stunning 2-story residence on a coveted corner lot offers the perfect blend of luxury, comfort, and convenience. Featuring 3 plus 1 spacious bedrooms, this home is designed to accommodate both family living and entertaining with ease. The main level boasts an inviting layout, showcasing a bright and airy living area, a well-appointed kitchen with modern appliances, and a dining space ideal for family gatherings. Upstairs, you'll find a serene master suite with specially designed closet space and two additional bedrooms, perfect for rest and relaxation. Fully Finished Basement is your Entertainment Hub, a standout feature, designed for maximum enjoyment and relaxation. It includes a dedicated entertainment area complete with a pool table, making it the perfect space for family fun, friendly competitions, and gatherings. The basement also offers versatile space that can be tailored to your needs, whether as a media room, home gym, or additional storage Step outside to discover your own private oasis. The expansive backyard features a sparkling pool and a rejuvenating hot tub, providing a perfect retreat for summer relaxation and entertaining guests. The corner lot provides expansive outdoor space, beautifully landscaped for low-maintenance living, including an inground sprinkler system. The yard is ideal for outdoor activities, gardening, or simply enjoying the serene surroundings. A spacious 2-car garage offers ample parking and storage solutions, with additional driveway space for guests. Location Highlights: Situated in a desirable neighborhood, this home combines the tranquility of a residential setting with convenient access to local amenities, schools, parks, and major transportation routes. **** EXTRAS **** light fixtures, ceiling fans (pool table/ fire place in master bedroom negotiable. (id:38042)
23 Green Meadow Crescent, Welland Open House
23 Green Meadow Crescent, Welland has an upcoming open house.
Starts at:
2:00 pm
Ends at:
4:00 pm
23 Green Meadow Crescent, Welland Property Overview
|
MLS® Number
|
X11917104 |
|
Property Type
|
Single Family |
|
Community Name
|
769 - Prince Charles |
|
AmenitiesNearBy
|
Place Of Worship, Schools, Park |
|
CommunityFeatures
|
Community Centre |
|
EquipmentType
|
Water Heater |
|
ParkingSpaceTotal
|
6 |
|
PoolType
|
Inground Pool |
|
RentalEquipmentType
|
Water Heater |
|
Structure
|
Shed |
23 Green Meadow Crescent, Welland Building Features
|
BathroomTotal
|
4 |
|
BedroomsAboveGround
|
3 |
|
BedroomsBelowGround
|
1 |
|
BedroomsTotal
|
4 |
|
Amenities
|
Fireplace(s) |
|
Appliances
|
Garage Door Opener Remote(s), Water Heater, Dishwasher, Dryer, Hot Tub, Microwave, Oven, Refrigerator, Stove, Washer, Window Coverings |
|
BasementDevelopment
|
Finished |
|
BasementType
|
Full (finished) |
|
ConstructionStyleAttachment
|
Detached |
|
CoolingType
|
Central Air Conditioning |
|
ExteriorFinish
|
Brick, Vinyl Siding |
|
FireplacePresent
|
Yes |
|
FireplaceTotal
|
1 |
|
FoundationType
|
Poured Concrete |
|
HalfBathTotal
|
1 |
|
HeatingFuel
|
Natural Gas |
|
HeatingType
|
Forced Air |
|
StoriesTotal
|
2 |
|
SizeInterior
|
2499 |
|
Type
|
House |
|
UtilityWater
|
Municipal Water |
23 Green Meadow Crescent, Welland Parking
23 Green Meadow Crescent, Welland Land Details
|
Acreage
|
No |
|
FenceType
|
Fenced Yard |
|
LandAmenities
|
Place Of Worship, Schools, Park |
|
Sewer
|
Sanitary Sewer |
|
SizeDepth
|
146 Ft ,4 In |
|
SizeFrontage
|
75 Ft ,1 In |
|
SizeIrregular
|
75.1 X 146.4 Ft |
|
SizeTotalText
|
75.1 X 146.4 Ft |
|
ZoningDescription
|
Rl1 |
23 Green Meadow Crescent, Welland Rooms
| Floor |
Room Type |
Length |
Width |
Dimensions |
|
Second Level |
Primary Bedroom |
6.02 m |
4.09 m |
6.02 m x 4.09 m |
|
Second Level |
Bedroom |
3.07 m |
4.65 m |
3.07 m x 4.65 m |
|
Second Level |
Bedroom |
3.48 m |
4.88 m |
3.48 m x 4.88 m |
|
Basement |
Recreational, Games Room |
4.52 m |
4.88 m |
4.52 m x 4.88 m |
|
Basement |
Games Room |
5.61 m |
5.61 m |
5.61 m x 5.61 m |
|
Basement |
Bedroom |
3.43 m |
4.88 m |
3.43 m x 4.88 m |
|
Main Level |
Office |
3.43 m |
2.92 m |
3.43 m x 2.92 m |
|
Main Level |
Living Room |
3.91 m |
5.79 m |
3.91 m x 5.79 m |
|
Main Level |
Dining Room |
3.33 m |
4.09 m |
3.33 m x 4.09 m |
|
Main Level |
Kitchen |
4.09 m |
4.88 m |
4.09 m x 4.88 m |
|
Main Level |
Family Room |
5.84 m |
4.04 m |
5.84 m x 4.04 m |
|
Main Level |
Laundry Room |
1.7 m |
4.7 m |
1.7 m x 4.7 m |










































