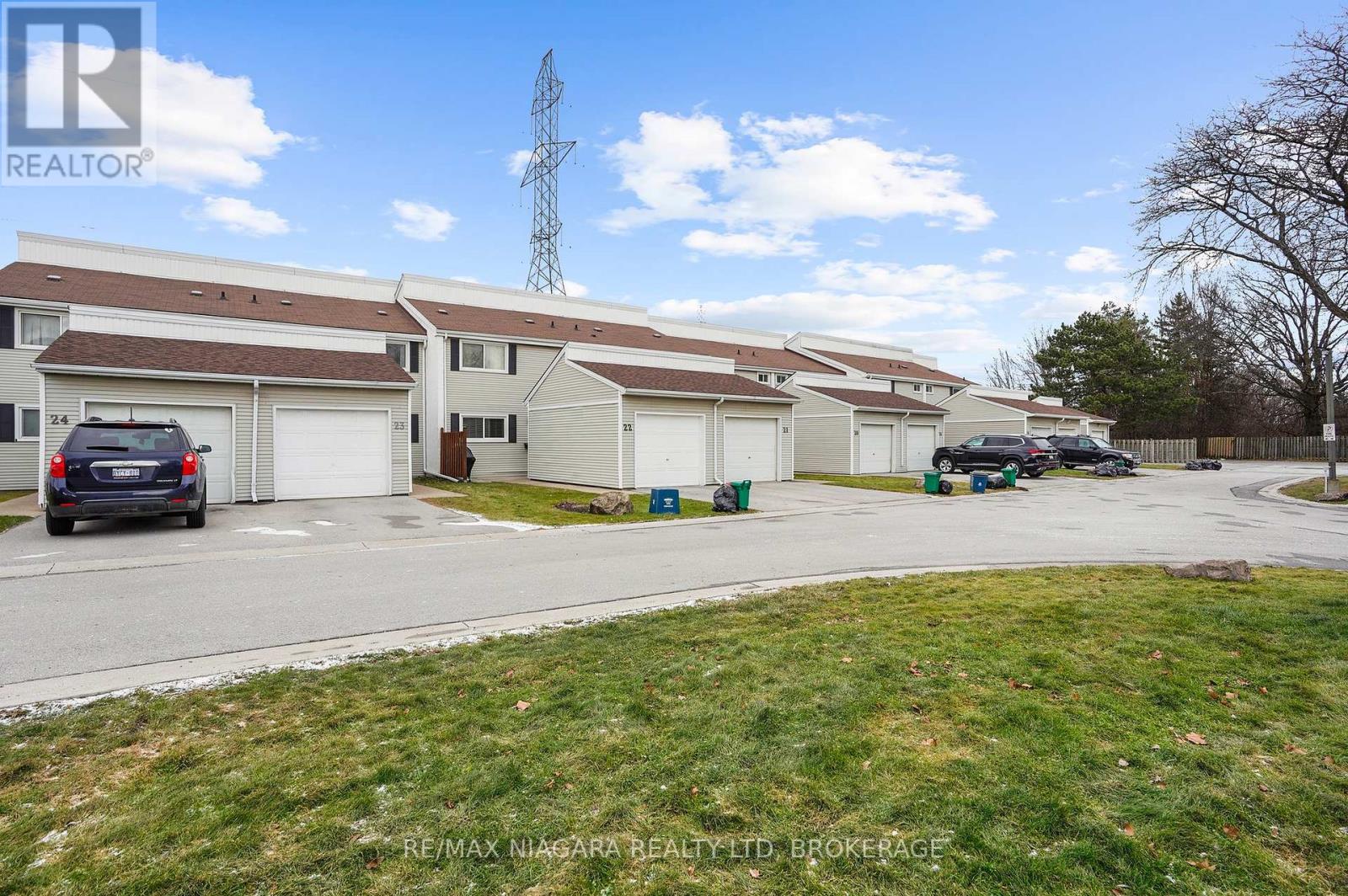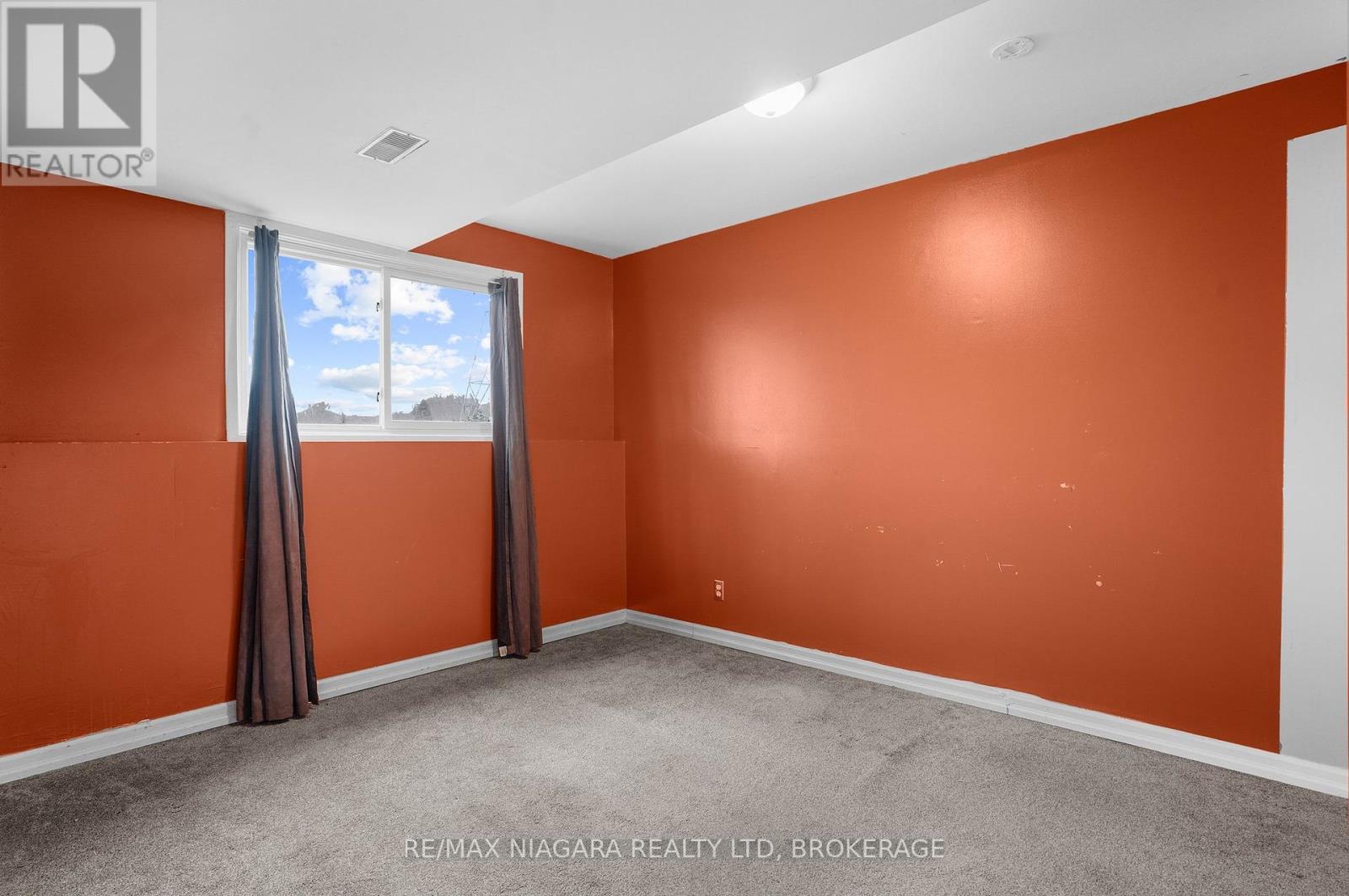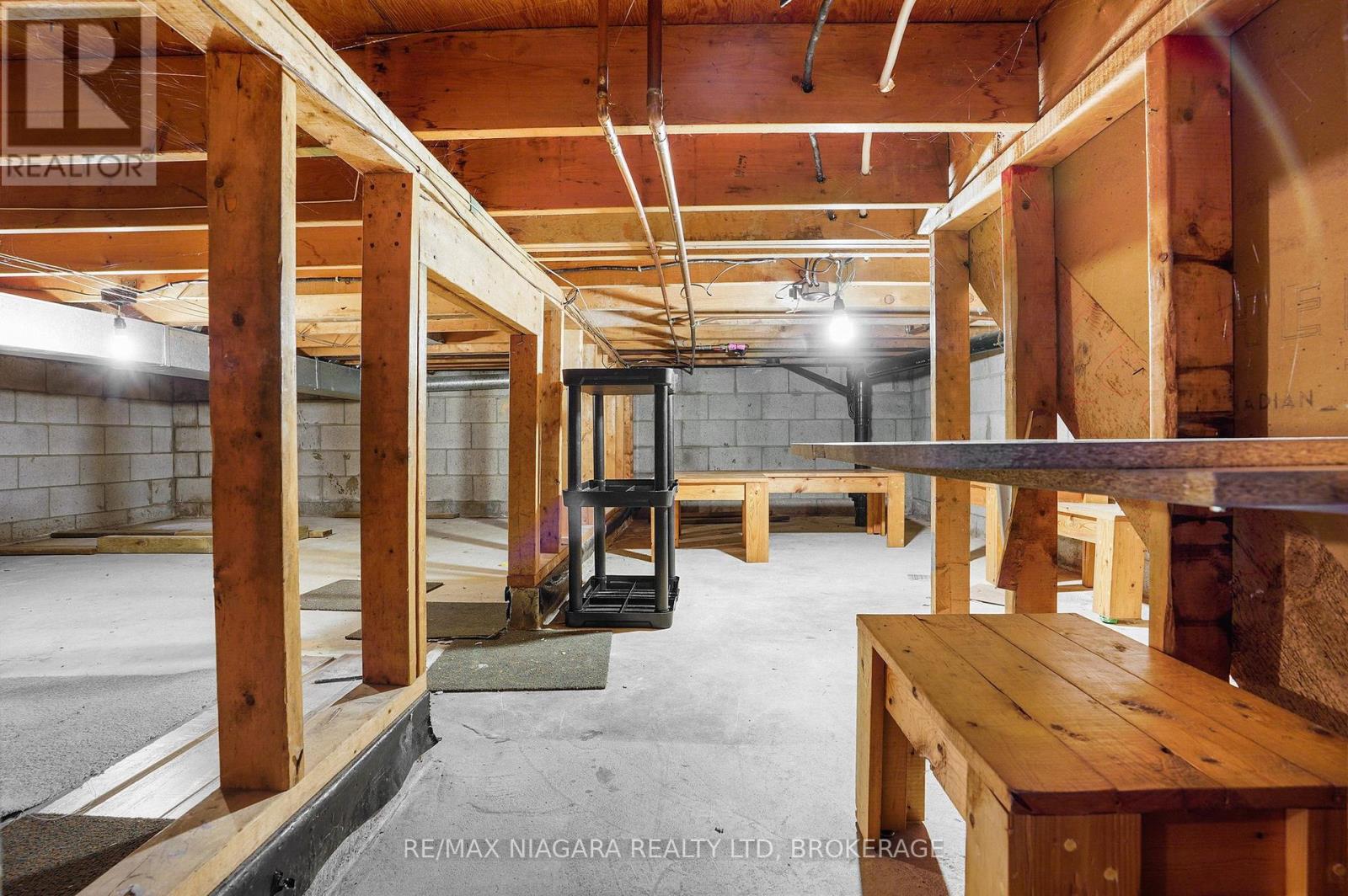3 Bedroom
3 Bathroom
1199 sq. ft
Central Air Conditioning
Forced Air
$2,300 Monthly
Welcome to 7001 Casey Street, Unit23, Niagara Falls. This Entire 3 bedroom , 2 bath 3 storey townhouse is located in much sought after north end location. Features large eat in kitchen, second floor living room with balcony with no rear neighbors, 2 Bedrooms and 4pc bathroom on 2nd level, 3rd level is all master bedroom. Lower level has cozy rec room , laundry and tons of storage. Additional 2pc bath on main floor. Detached single car garage. Call for private showing. First and last months rent required. (id:38042)
23 - 7001 Casey Street, Niagara Falls Property Overview
|
MLS® Number
|
X11907997 |
|
Property Type
|
Single Family |
|
Community Name
|
207 - Casey |
|
CommunityFeatures
|
Pet Restrictions |
|
ParkingSpaceTotal
|
2 |
23 - 7001 Casey Street, Niagara Falls Building Features
|
BathroomTotal
|
3 |
|
BedroomsAboveGround
|
3 |
|
BedroomsTotal
|
3 |
|
Appliances
|
Dishwasher, Dryer, Refrigerator, Stove, Washer |
|
BasementDevelopment
|
Partially Finished |
|
BasementType
|
N/a (partially Finished) |
|
CoolingType
|
Central Air Conditioning |
|
ExteriorFinish
|
Aluminum Siding |
|
HalfBathTotal
|
1 |
|
HeatingFuel
|
Natural Gas |
|
HeatingType
|
Forced Air |
|
StoriesTotal
|
3 |
|
SizeInterior
|
1199 |
|
Type
|
Row / Townhouse |
23 - 7001 Casey Street, Niagara Falls Parking
23 - 7001 Casey Street, Niagara Falls Land Details
23 - 7001 Casey Street, Niagara Falls Rooms
| Floor |
Room Type |
Length |
Width |
Dimensions |
|
Second Level |
Living Room |
19 m |
12 m |
19 m x 12 m |
|
Second Level |
Bedroom 2 |
12 m |
9 m |
12 m x 9 m |
|
Second Level |
Bedroom 3 |
10 m |
9 m |
10 m x 9 m |
|
Second Level |
Bathroom |
100 m |
100 m |
100 m x 100 m |
|
Third Level |
Primary Bedroom |
16 m |
12 m |
16 m x 12 m |
|
Main Level |
Kitchen |
15 m |
11 m |
15 m x 11 m |
|
Main Level |
Bathroom |
100 m |
100 m |
100 m x 100 m |



























