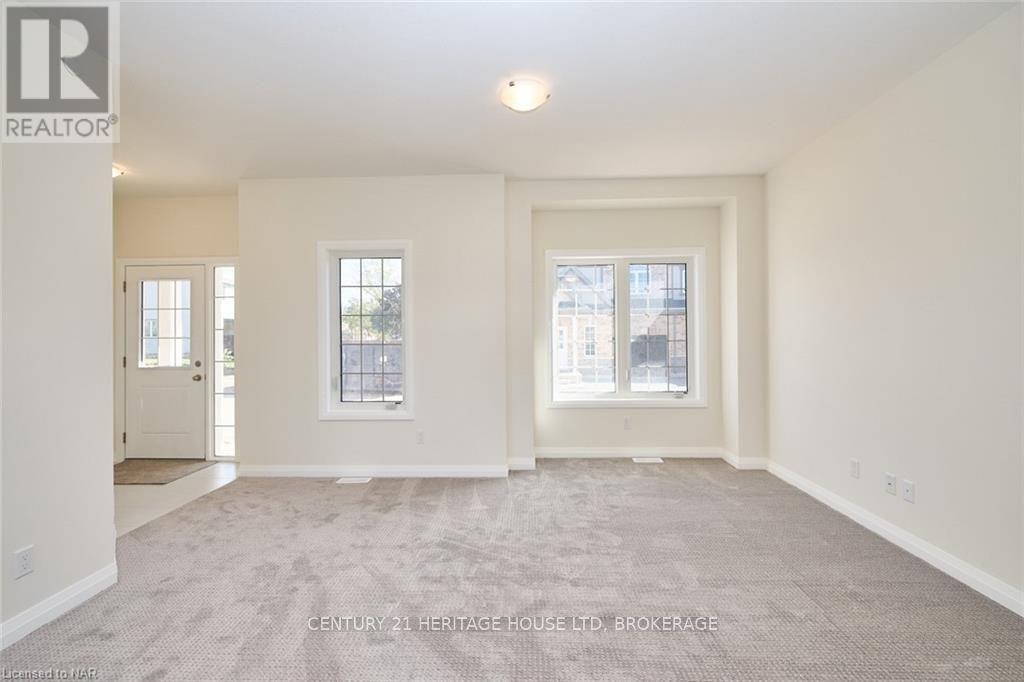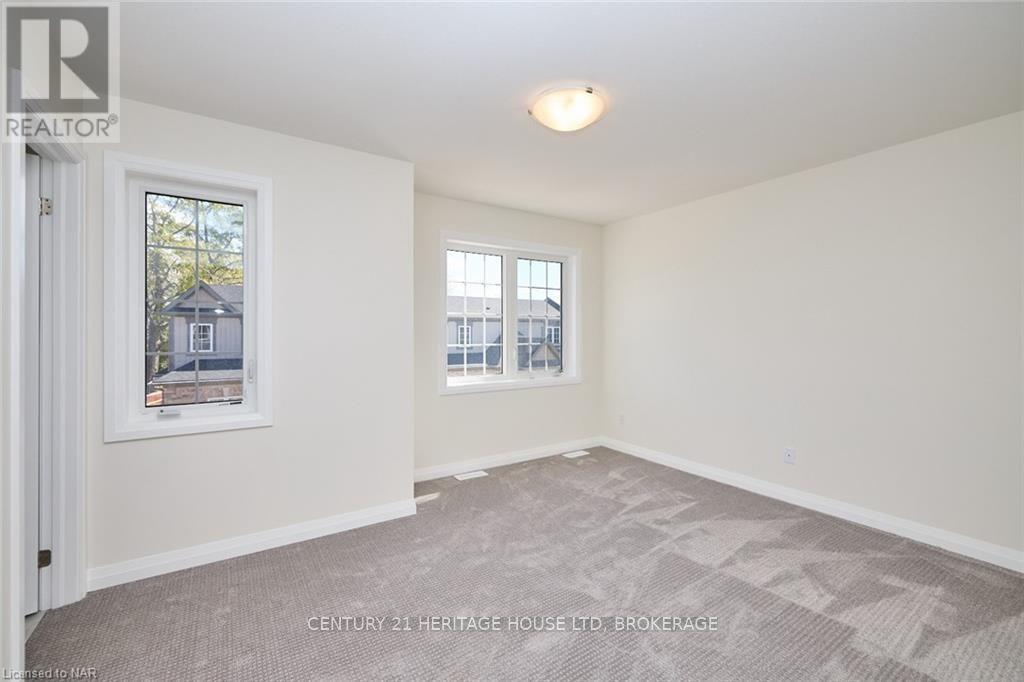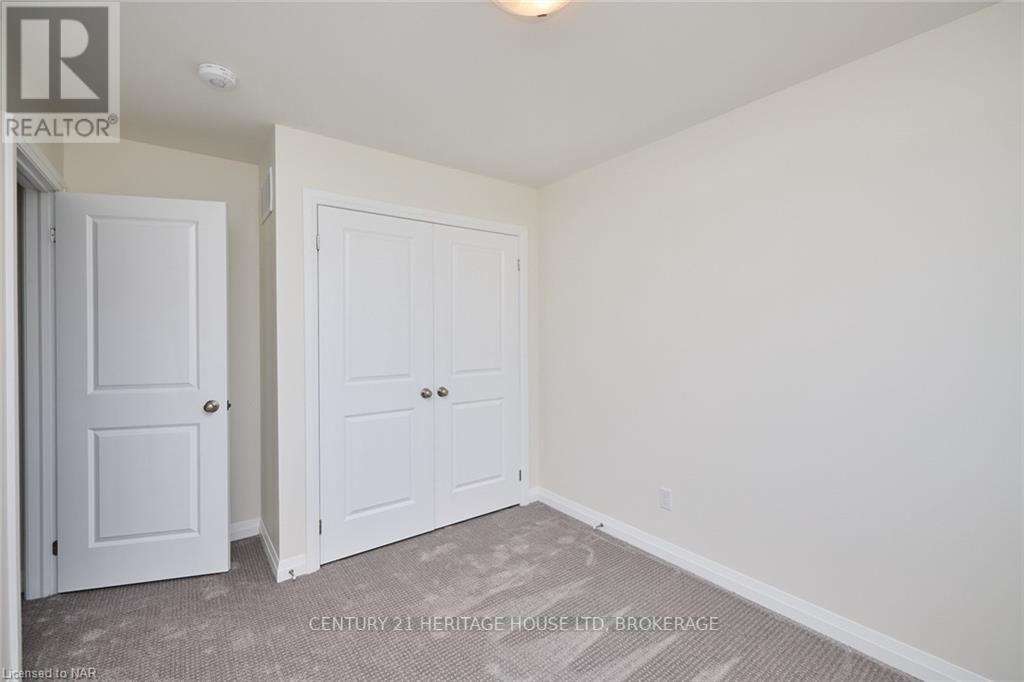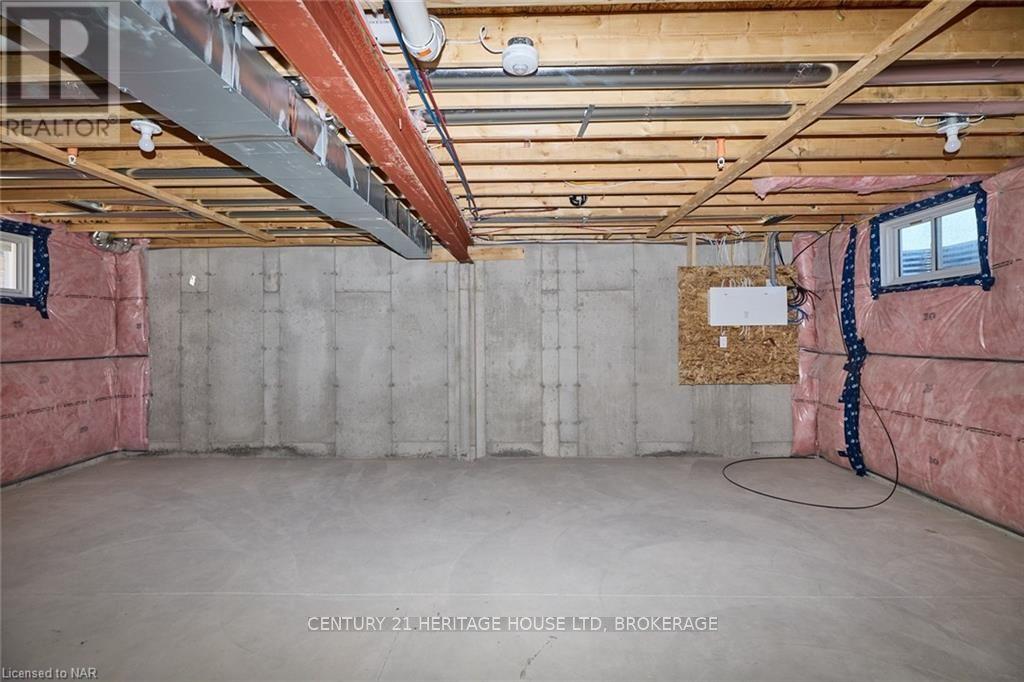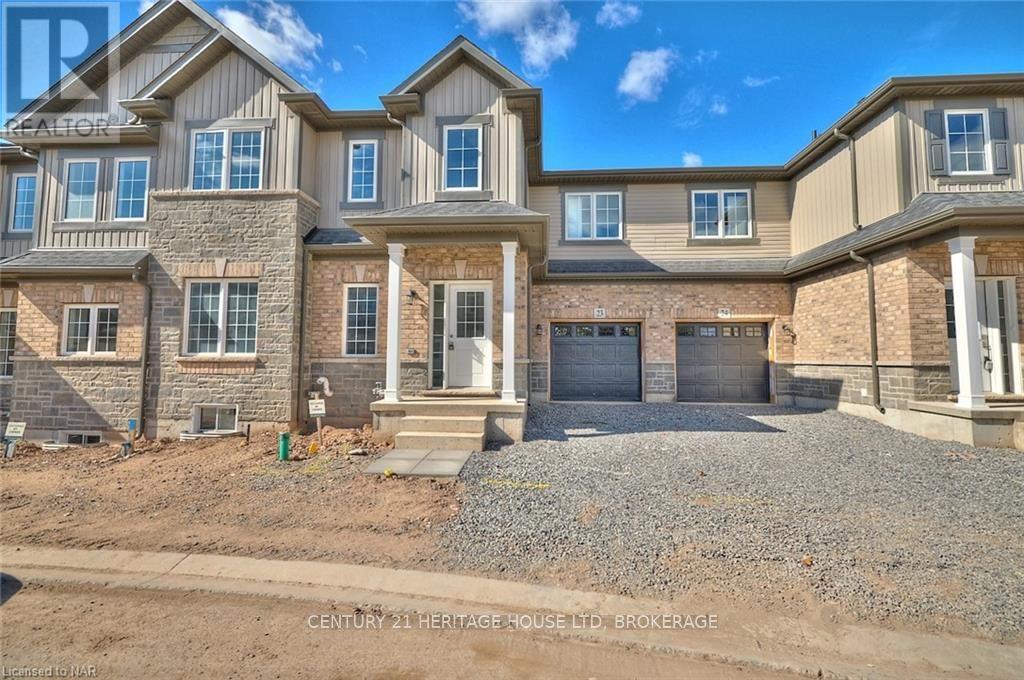3 Bedroom
3 Bathroom
1199 sq. ft
Forced Air
$530,900Maintenance,
$170 Monthly
This beautiful 2-story townhouse offers the perfect blend of comfort and convenience. With 1268 square feet of living space, 3 bedrooms, 2.5 baths, and soaring 9-foot ceilings on the main floor, there's plenty of room for your family to grow.\r\n\r\nEnjoy open-concept living with a spacious kitchen, dining area, and great room. Upstairs, you'll find a luxurious master suite with a 4-piece ensuite and walk-in closet, along with two additional bedrooms and a 4-piece bath. The basement provides ample space for laundry and has endless potential for future living areas.\r\n\r\nLocated in Fort Erie, this townhouse is just a short stroll from the sandy shores of Lake Erie, shopping, dining, and the Peace Bridge. With a single attached garage and a paved driveway (to be completed after closing), you'll have everything you need right at your fingertips.\r\n\r\nDon't miss out on this incredible opportunity! (id:38042)
23 - 397 Garrison Road, Fort Erie Property Overview
|
MLS® Number
|
X9414650 |
|
Property Type
|
Single Family |
|
Community Name
|
333 - Lakeshore |
|
CommunityFeatures
|
Pet Restrictions |
|
EquipmentType
|
Water Heater |
|
ParkingSpaceTotal
|
2 |
|
RentalEquipmentType
|
Water Heater |
23 - 397 Garrison Road, Fort Erie Building Features
|
BathroomTotal
|
3 |
|
BedroomsAboveGround
|
3 |
|
BedroomsTotal
|
3 |
|
BasementDevelopment
|
Unfinished |
|
BasementType
|
Full (unfinished) |
|
ExteriorFinish
|
Vinyl Siding, Brick |
|
FoundationType
|
Poured Concrete |
|
HalfBathTotal
|
1 |
|
HeatingFuel
|
Natural Gas |
|
HeatingType
|
Forced Air |
|
StoriesTotal
|
2 |
|
SizeInterior
|
1199 |
|
Type
|
Row / Townhouse |
|
UtilityWater
|
Municipal Water |
23 - 397 Garrison Road, Fort Erie Parking
23 - 397 Garrison Road, Fort Erie Land Details
|
Acreage
|
No |
|
SizeTotalText
|
Under 1/2 Acre |
|
ZoningDescription
|
Rm1-376(h) |
23 - 397 Garrison Road, Fort Erie Rooms
| Floor |
Room Type |
Length |
Width |
Dimensions |
|
Second Level |
Primary Bedroom |
4.11 m |
3.05 m |
4.11 m x 3.05 m |
|
Second Level |
Other |
|
|
Measurements not available |
|
Second Level |
Bedroom |
2.74 m |
3.1 m |
2.74 m x 3.1 m |
|
Second Level |
Bedroom |
2.64 m |
3.91 m |
2.64 m x 3.91 m |
|
Second Level |
Bathroom |
|
|
Measurements not available |
|
Main Level |
Great Room |
4.42 m |
3.25 m |
4.42 m x 3.25 m |
|
Main Level |
Eating Area |
2.24 m |
3.66 m |
2.24 m x 3.66 m |
|
Main Level |
Kitchen |
2.18 m |
3.66 m |
2.18 m x 3.66 m |
|
Main Level |
Bathroom |
|
|
Measurements not available |








