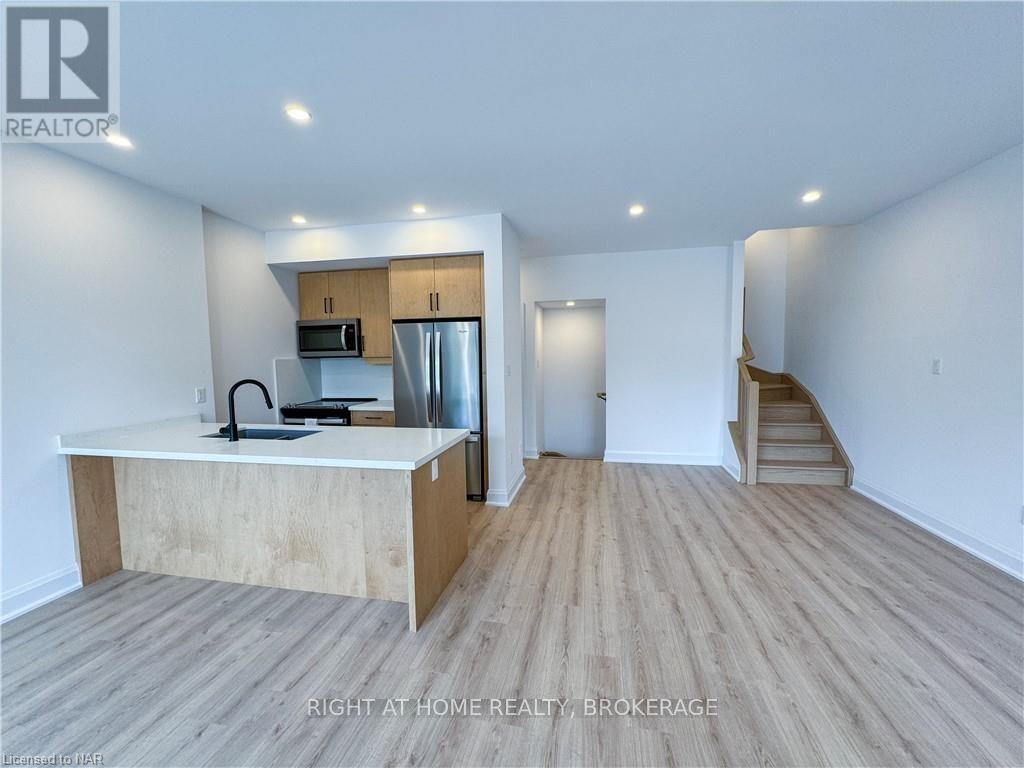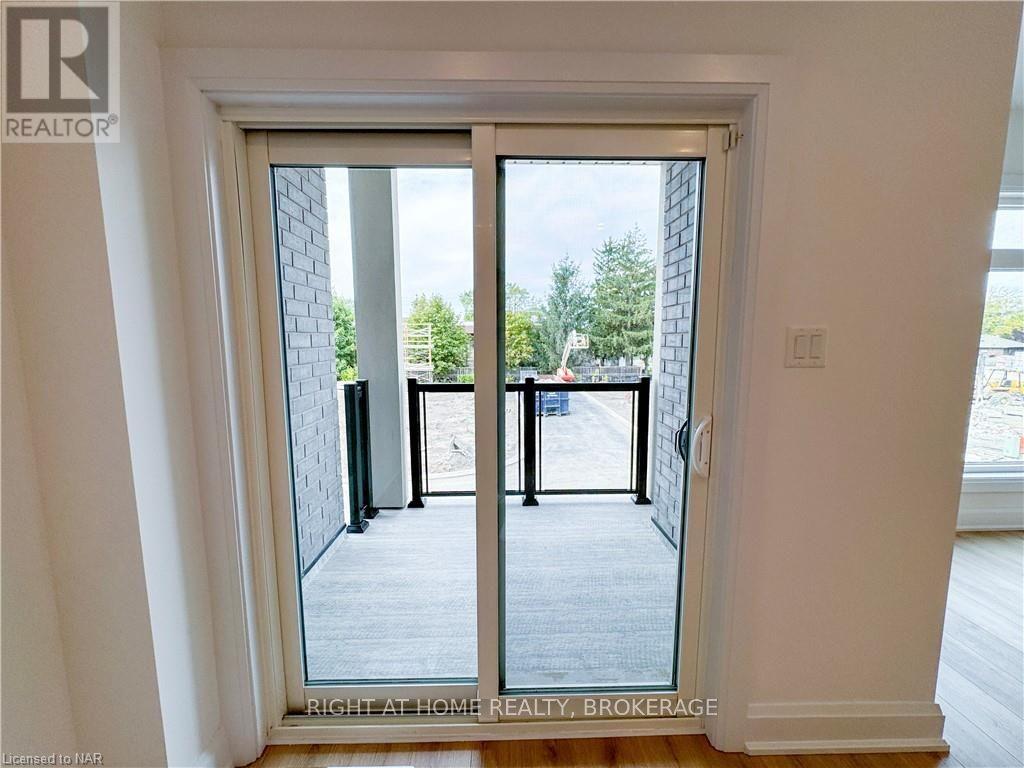2 Bedroom
3 Bathroom
1399 sq. ft
Central Air Conditioning
Forced Air
$2,600 Monthly
Available for Lease! Be the first to live in this brand-new modern townhome in the North End of St. Catharines! This high-end development is perfect for professionals or friends looking to live togeother. The open-concept floorplan is designed for functionality featuring luxurious finishes, a quartz peninsula with breakfast bar, quartz countertops, stainless steel appliances, oversized windows and a main floor powder room. Head upstairs and find a primary bedroom with an ensuite 3pc bathroom, a second bedroom, and additional 4pc bathroom. Uniquely featuring an oversized PRIVATE roof top terrace with sunset views, this townhouse is perfect for entertaining and a wonderful place to call home. Required with application: Identification, Employment Letter, Credit Report, 2 Pay Stubs. (id:38042)
23 - 292 Vine Street, St. Catharines Property Overview
|
MLS® Number
|
X9414528 |
|
Property Type
|
Single Family |
|
Community Name
|
444 - Carlton/Bunting |
|
CommunityFeatures
|
Pet Restrictions |
|
ParkingSpaceTotal
|
2 |
23 - 292 Vine Street, St. Catharines Building Features
|
BathroomTotal
|
3 |
|
BedroomsAboveGround
|
2 |
|
BedroomsTotal
|
2 |
|
Appliances
|
Dishwasher, Dryer, Microwave, Refrigerator, Stove, Washer |
|
BasementDevelopment
|
Unfinished |
|
BasementType
|
Full (unfinished) |
|
CoolingType
|
Central Air Conditioning |
|
ExteriorFinish
|
Brick, Aluminum Siding |
|
HalfBathTotal
|
1 |
|
HeatingType
|
Forced Air |
|
StoriesTotal
|
2 |
|
SizeInterior
|
1399 |
|
Type
|
Row / Townhouse |
|
UtilityWater
|
Municipal Water |
23 - 292 Vine Street, St. Catharines Parking
23 - 292 Vine Street, St. Catharines Land Details
|
Acreage
|
No |
|
ZoningDescription
|
Residential |
23 - 292 Vine Street, St. Catharines Rooms
| Floor |
Room Type |
Length |
Width |
Dimensions |
|
Second Level |
Primary Bedroom |
3.51 m |
3.53 m |
3.51 m x 3.53 m |
|
Second Level |
Other |
|
|
Measurements not available |
|
Second Level |
Bedroom |
2.49 m |
3.56 m |
2.49 m x 3.56 m |
|
Second Level |
Bathroom |
|
|
Measurements not available |
|
Main Level |
Living Room |
|
|
Measurements not available |
|
Main Level |
Dining Room |
|
|
Measurements not available |
|
Main Level |
Kitchen |
|
|
Measurements not available |
|
Main Level |
Bathroom |
|
|
Measurements not available |






























