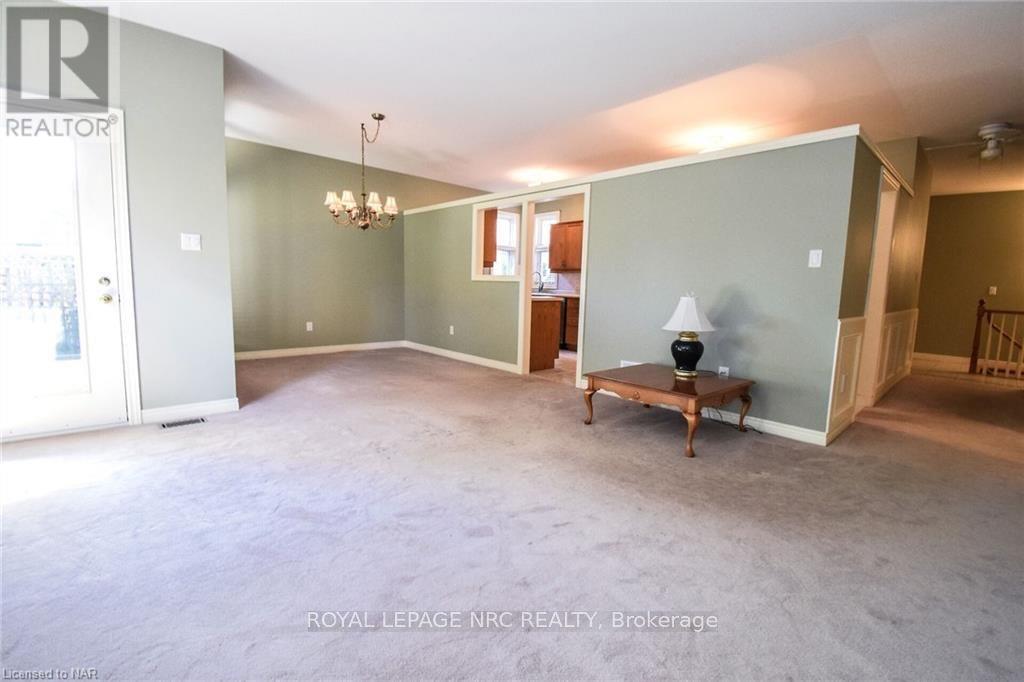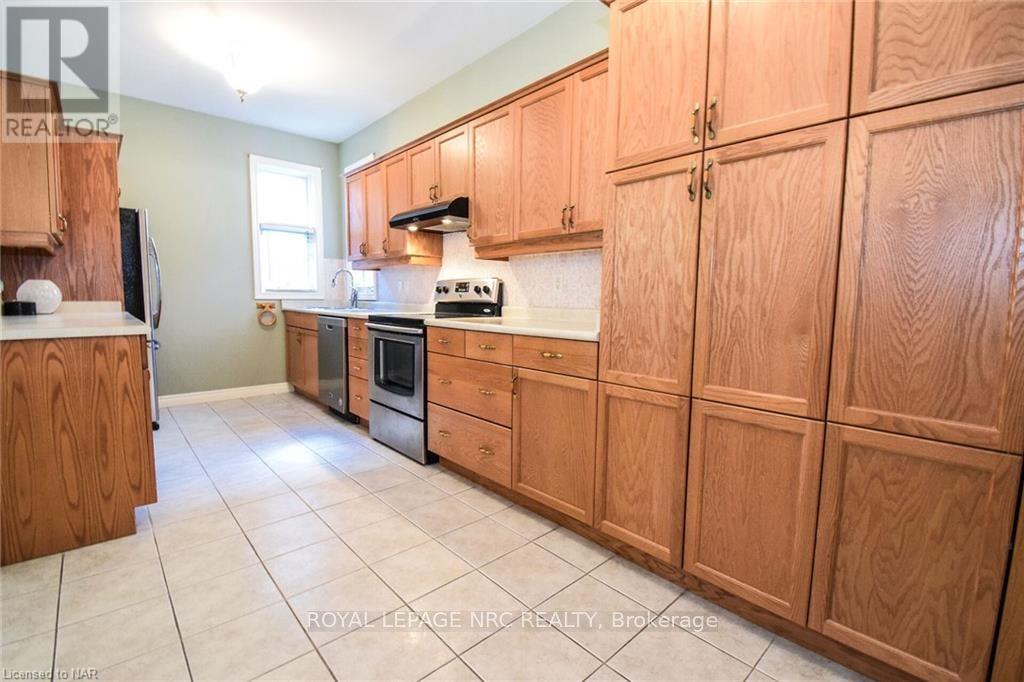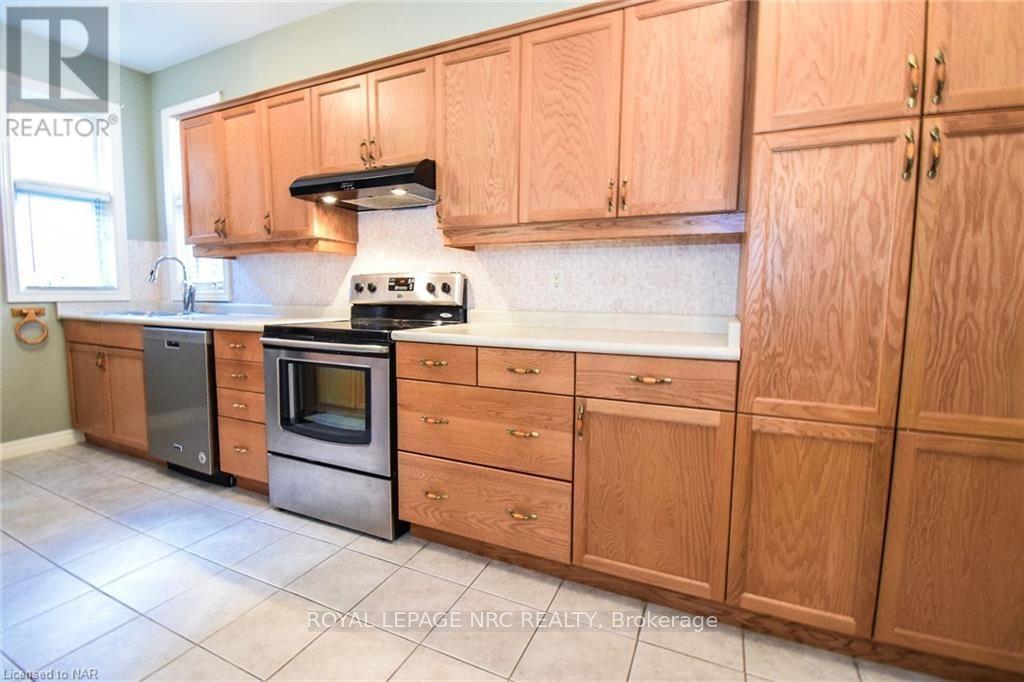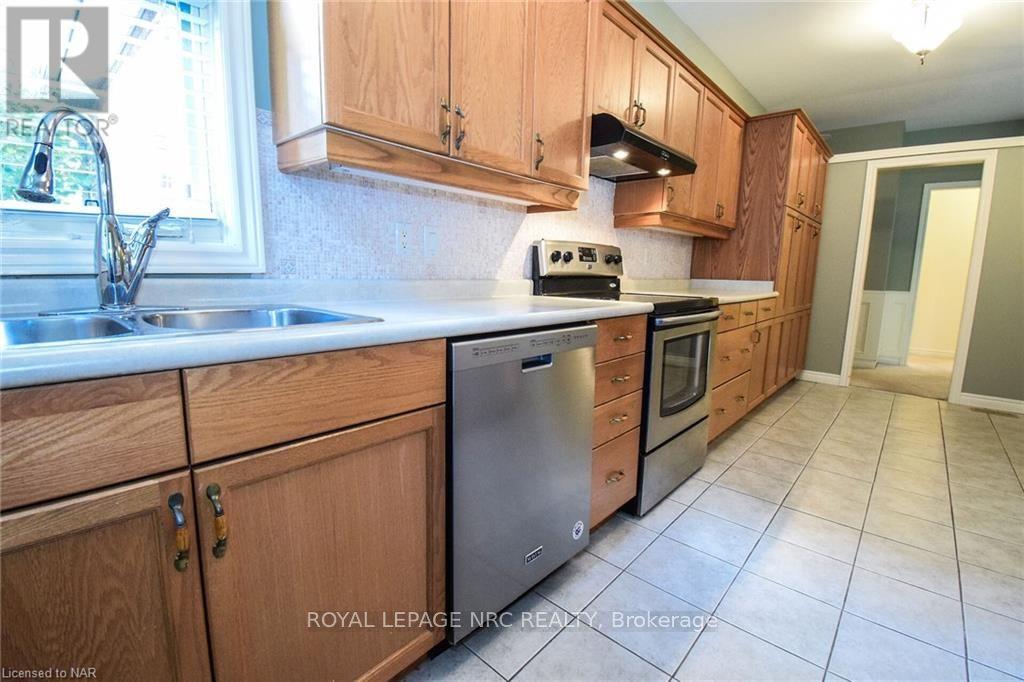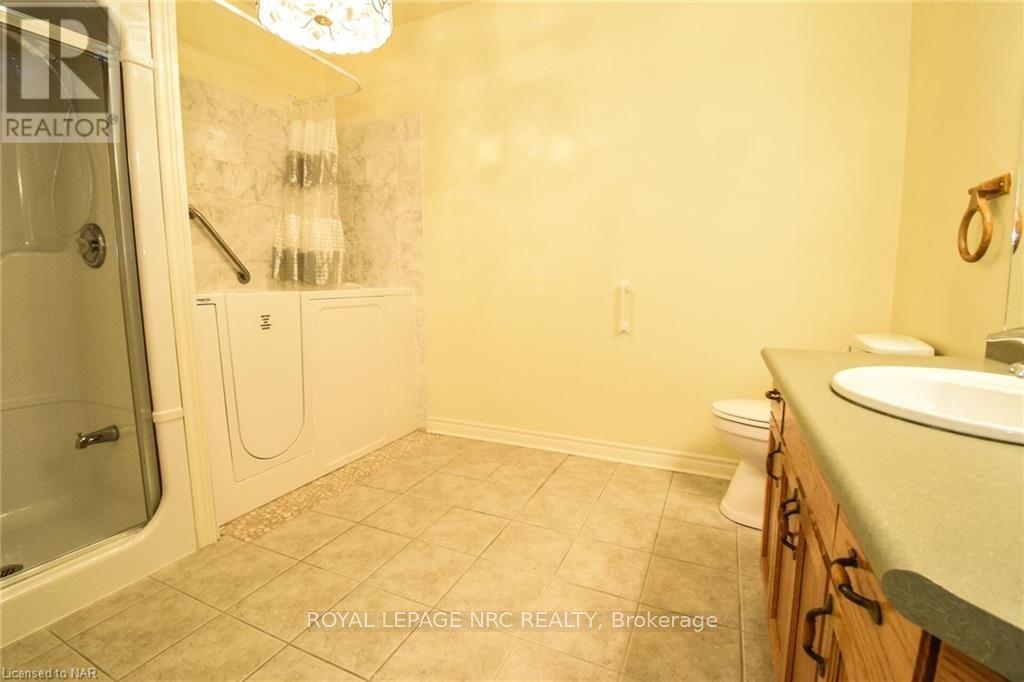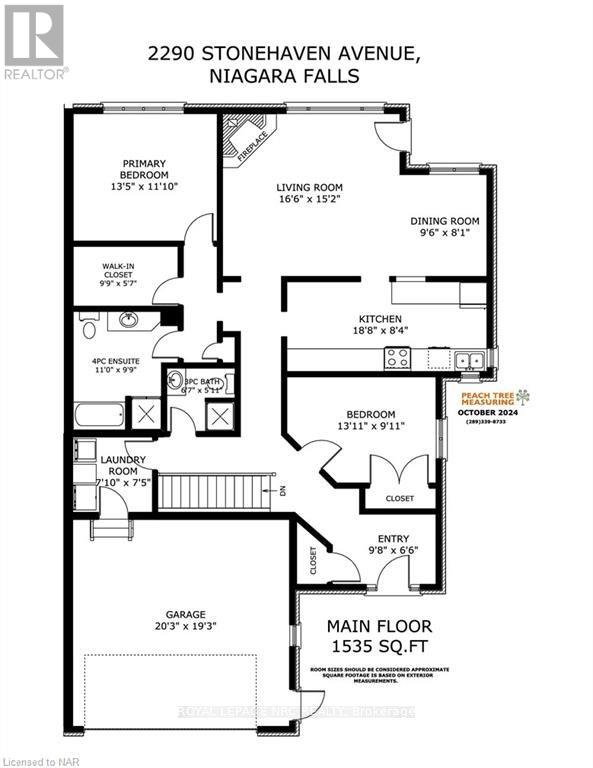2 Bedroom
2 Bathroom
Bungalow
Fireplace
Central Air Conditioning
Forced Air
$699,000
This 2 bedroom, 2.5 bath freehold townhouse is situated in a desirable neighbourhood between Niagara Falls and St. David's. This home features a primary bedroom wing with a 4 pce bathroom, a premier walk in tub and a large walk in closet. There is a 2nd bedroom, 3 pce bathroom, large living room with gas fireplace, separate dining room and an oversized galley style kitchen with lots of cupboards. The main floor also has the laundry room with interior garage access. The basement is partially finished with a large rec room, another fireplace and 2 piece bathroom. There is an oversized storage area and another 400 sq ft space that could be finished if more living space is needed. The AC, furnace and roof are 10-12 yrs old and the roof has heating coils to prevent snow build up. This house is walking distance to Eagle Valley Golf Course and is minutes to shopping, wineries, highway access and everything else that Niagara has to offer. (id:38042)
2290 Stonehaven Avenue, Niagara Falls Property Overview
|
MLS® Number
|
X9887720 |
|
Property Type
|
Single Family |
|
Community Name
|
206 - Stamford |
|
ParkingSpaceTotal
|
6 |
2290 Stonehaven Avenue, Niagara Falls Building Features
|
BathroomTotal
|
2 |
|
BedroomsAboveGround
|
2 |
|
BedroomsTotal
|
2 |
|
Appliances
|
Central Vacuum, Dishwasher, Dryer, Garage Door Opener, Refrigerator, Stove, Washer, Window Coverings |
|
ArchitecturalStyle
|
Bungalow |
|
BasementDevelopment
|
Partially Finished |
|
BasementType
|
Full (partially Finished) |
|
ConstructionStyleAttachment
|
Attached |
|
CoolingType
|
Central Air Conditioning |
|
ExteriorFinish
|
Brick |
|
FireplacePresent
|
Yes |
|
FireplaceTotal
|
2 |
|
FoundationType
|
Poured Concrete |
|
HalfBathTotal
|
1 |
|
HeatingFuel
|
Natural Gas |
|
HeatingType
|
Forced Air |
|
StoriesTotal
|
1 |
|
Type
|
Row / Townhouse |
|
UtilityWater
|
Municipal Water |
2290 Stonehaven Avenue, Niagara Falls Parking
2290 Stonehaven Avenue, Niagara Falls Land Details
|
Acreage
|
No |
|
FenceType
|
Fenced Yard |
|
Sewer
|
Sanitary Sewer |
|
SizeDepth
|
111 Ft ,9 In |
|
SizeFrontage
|
45 Ft ,6 In |
|
SizeIrregular
|
45.55 X 111.77 Ft |
|
SizeTotalText
|
45.55 X 111.77 Ft|under 1/2 Acre |
|
ZoningDescription
|
R3 |
2290 Stonehaven Avenue, Niagara Falls Rooms
| Floor |
Room Type |
Length |
Width |
Dimensions |
|
Basement |
Bathroom |
2.08 m |
1.88 m |
2.08 m x 1.88 m |
|
Basement |
Other |
5.44 m |
4.37 m |
5.44 m x 4.37 m |
|
Basement |
Other |
7.67 m |
4.93 m |
7.67 m x 4.93 m |
|
Basement |
Recreational, Games Room |
10.16 m |
5.54 m |
10.16 m x 5.54 m |
|
Main Level |
Bedroom |
4.24 m |
3.02 m |
4.24 m x 3.02 m |
|
Main Level |
Kitchen |
5.69 m |
2.54 m |
5.69 m x 2.54 m |
|
Main Level |
Dining Room |
2.9 m |
2.46 m |
2.9 m x 2.46 m |
|
Main Level |
Living Room |
5.03 m |
4.62 m |
5.03 m x 4.62 m |
|
Main Level |
Primary Bedroom |
4.09 m |
3.61 m |
4.09 m x 3.61 m |
|
Main Level |
Other |
3.35 m |
2.97 m |
3.35 m x 2.97 m |
|
Main Level |
Bathroom |
2.01 m |
1.8 m |
2.01 m x 1.8 m |
|
Main Level |
Other |
2.97 m |
1.7 m |
2.97 m x 1.7 m |



