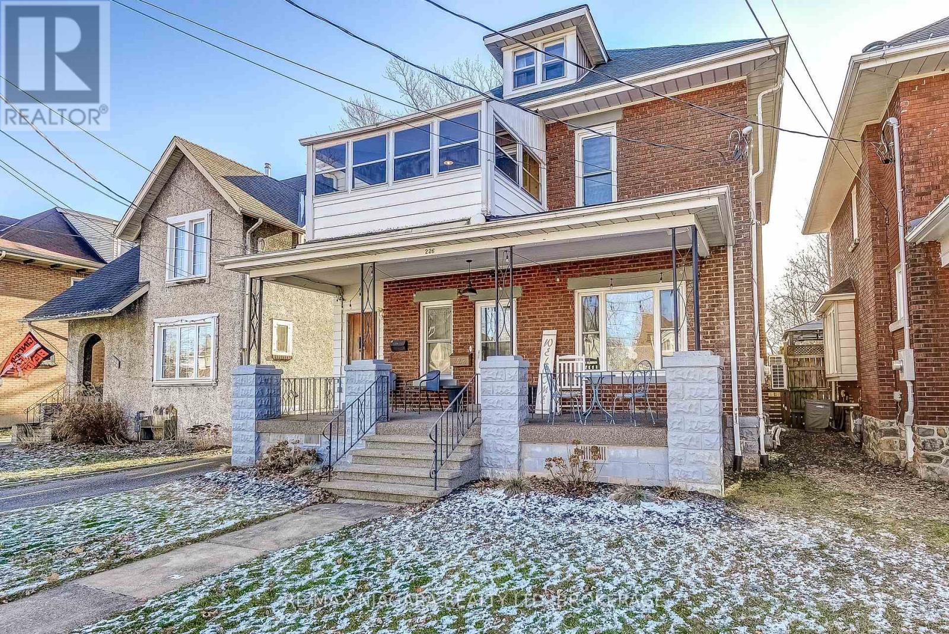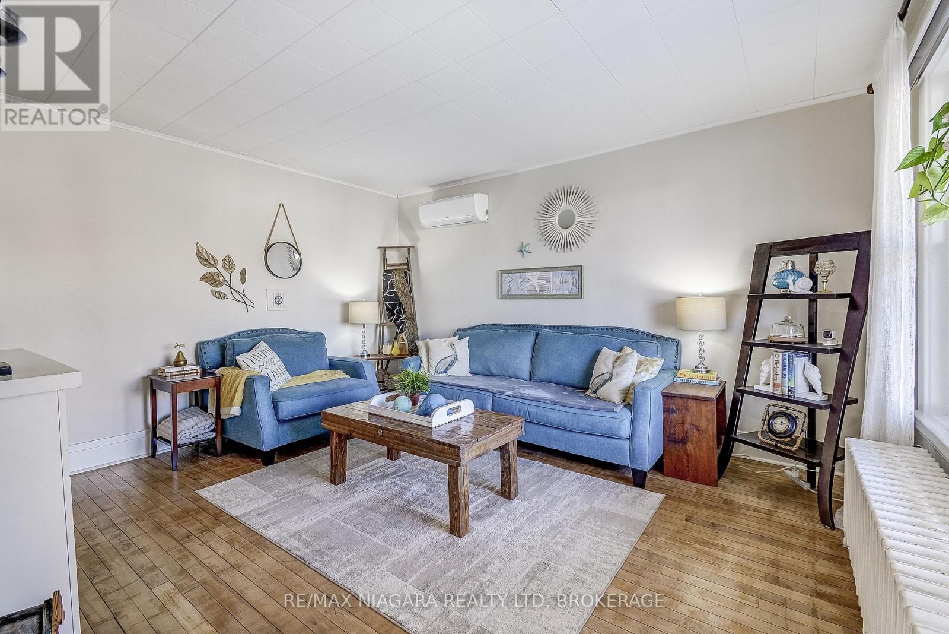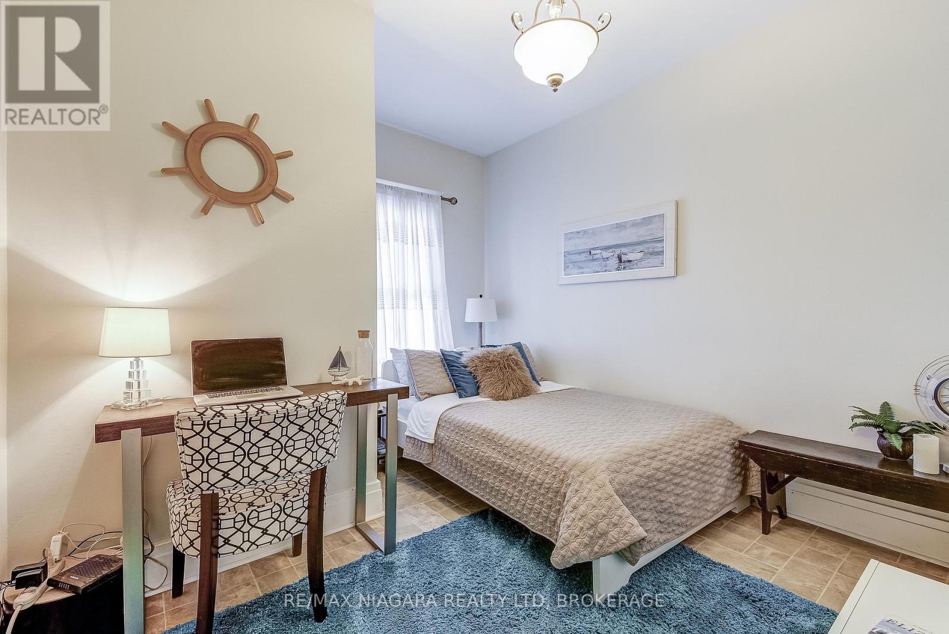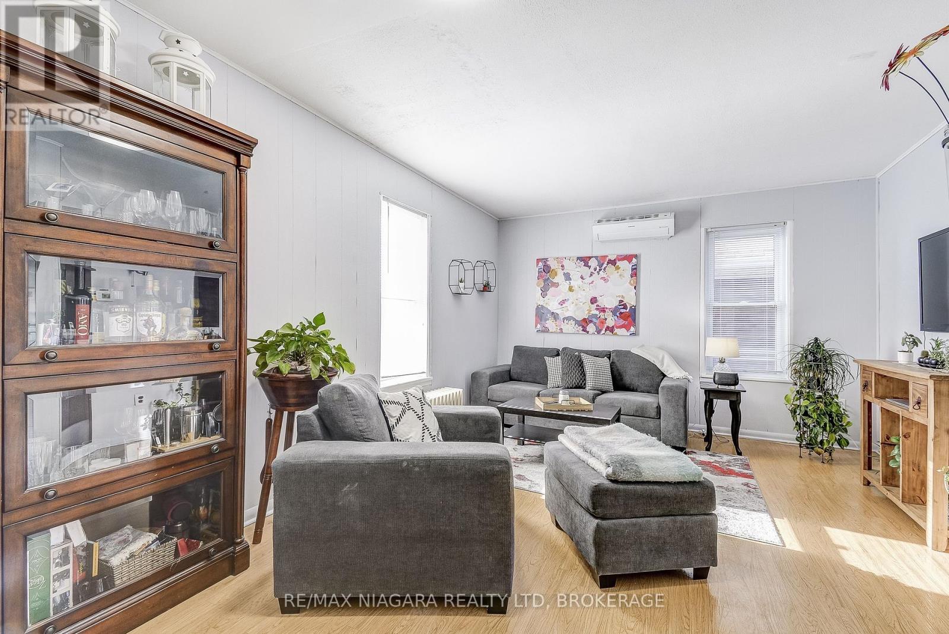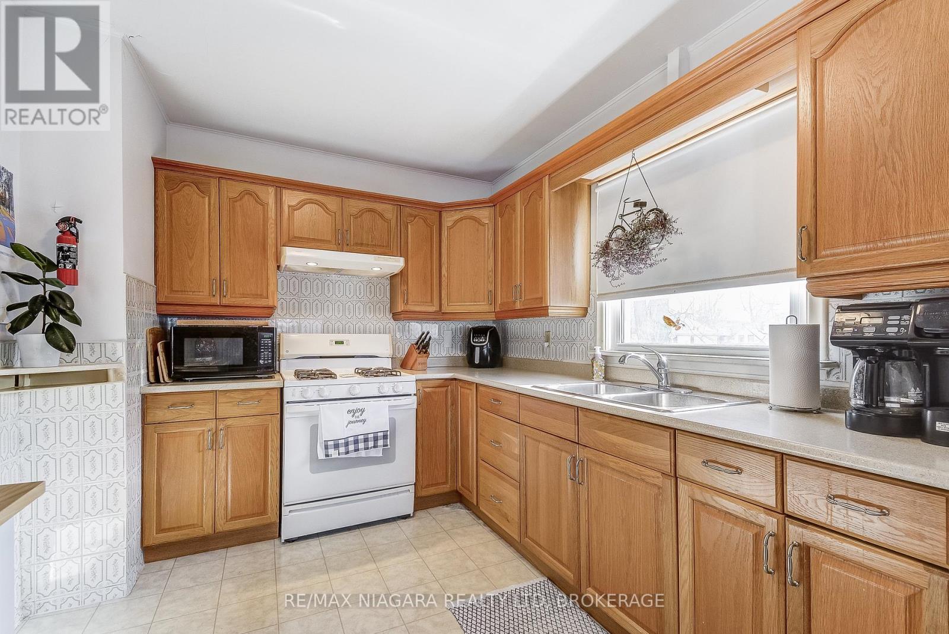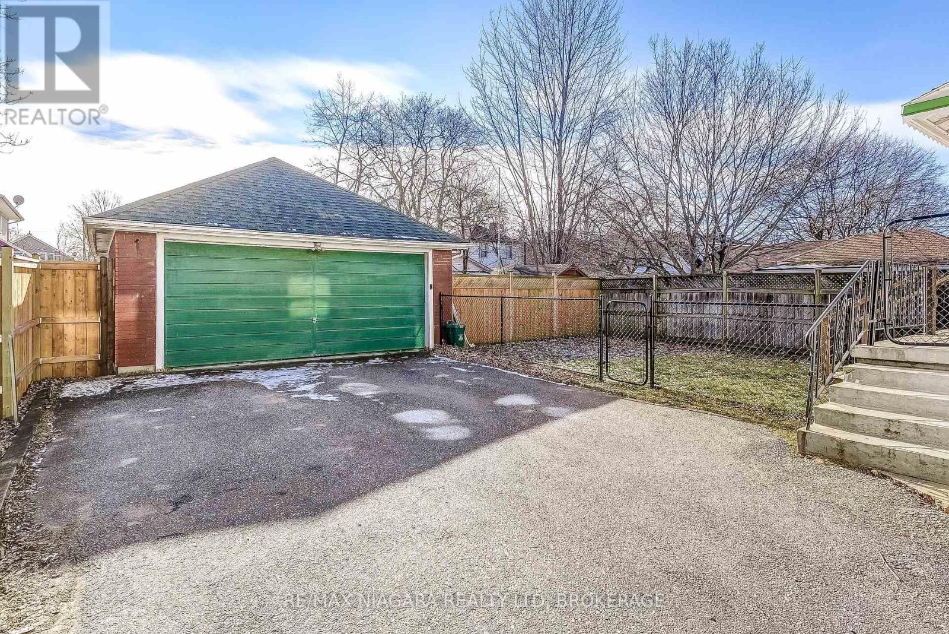4 Bedroom
2 Bathroom
1999 sq. ft
Wall Unit
Hot Water Radiator Heat
$624,900
This charming 2.5-storey duplex near the shores of Lake Erie in Port Colborne offers two spacious, self-contained two-bedroom units, each thoughtfully designed for comfort and functionality. Both units feature expansive layouts with well-appointed kitchens, generous living and dining areas, and large windows that flood the spaces with natural light. Each unit also includes separate laundry facilities for added convenience, making them ideal for families, professionals, or tenants seeking privacy and independence. The home further boasts a full-height walk-up attic for additional living or storage space, a bright second-floor sunroom perfect for relaxation, a private fenced yard, and a detached two-car garage. Recent updates include a fully waterproofed basement, newer windows, and new roofs for both the home and garage in 2018, ensuring durability and peace of mind. Conveniently located within walking distance to downtown Port Colborne and all amenities, this well-maintained duplex combines modern updates with an unbeatable location near the lake. Don't miss out on this exceptional opportunity - schedule your viewing today! (id:38042)
226 Kent Street, Port Colborne Property Overview
|
MLS® Number
|
X11917685 |
|
Property Type
|
Single Family |
|
Community Name
|
878 - Sugarloaf |
|
AmenitiesNearBy
|
Beach, Marina, Park, Schools |
|
EquipmentType
|
None |
|
ParkingSpaceTotal
|
5 |
|
RentalEquipmentType
|
None |
226 Kent Street, Port Colborne Building Features
|
BathroomTotal
|
2 |
|
BedroomsAboveGround
|
4 |
|
BedroomsTotal
|
4 |
|
Amenities
|
Separate Heating Controls |
|
Appliances
|
Garage Door Opener Remote(s), Central Vacuum, Water Heater |
|
BasementDevelopment
|
Unfinished |
|
BasementFeatures
|
Walk-up |
|
BasementType
|
N/a (unfinished) |
|
CoolingType
|
Wall Unit |
|
ExteriorFinish
|
Brick, Vinyl Siding |
|
FoundationType
|
Block, Concrete |
|
HeatingFuel
|
Natural Gas |
|
HeatingType
|
Hot Water Radiator Heat |
|
StoriesTotal
|
3 |
|
SizeInterior
|
1999 |
|
Type
|
Duplex |
|
UtilityWater
|
Municipal Water |
226 Kent Street, Port Colborne Parking
226 Kent Street, Port Colborne Land Details
|
Acreage
|
No |
|
FenceType
|
Fenced Yard |
|
LandAmenities
|
Beach, Marina, Park, Schools |
|
Sewer
|
Sanitary Sewer |
|
SizeDepth
|
124 Ft |
|
SizeFrontage
|
40 Ft |
|
SizeIrregular
|
40 X 124 Ft |
|
SizeTotalText
|
40 X 124 Ft |
|
ZoningDescription
|
R2 |
226 Kent Street, Port Colborne Rooms
| Floor |
Room Type |
Length |
Width |
Dimensions |
|
Second Level |
Dining Room |
2.92 m |
2.83 m |
2.92 m x 2.83 m |
|
Second Level |
Living Room |
3.52 m |
3.72 m |
3.52 m x 3.72 m |
|
Second Level |
Bathroom |
4.07 m |
1.87 m |
4.07 m x 1.87 m |
|
Second Level |
Primary Bedroom |
2.96 m |
3.62 m |
2.96 m x 3.62 m |
|
Second Level |
Bedroom 2 |
3.8 m |
2.45 m |
3.8 m x 2.45 m |
|
Second Level |
Kitchen |
3.88 m |
2.83 m |
3.88 m x 2.83 m |
|
Ground Level |
Bathroom |
1.88 m |
2.67 m |
1.88 m x 2.67 m |
|
Ground Level |
Primary Bedroom |
3.62 m |
4.09 m |
3.62 m x 4.09 m |
|
Ground Level |
Bedroom 2 |
3.18 m |
3.43 m |
3.18 m x 3.43 m |
|
Ground Level |
Kitchen |
4.7 m |
4.08 m |
4.7 m x 4.08 m |
|
Ground Level |
Laundry Room |
1.76 m |
2.67 m |
1.76 m x 2.67 m |
|
Ground Level |
Living Room |
3.59 m |
4.39 m |
3.59 m x 4.39 m |


