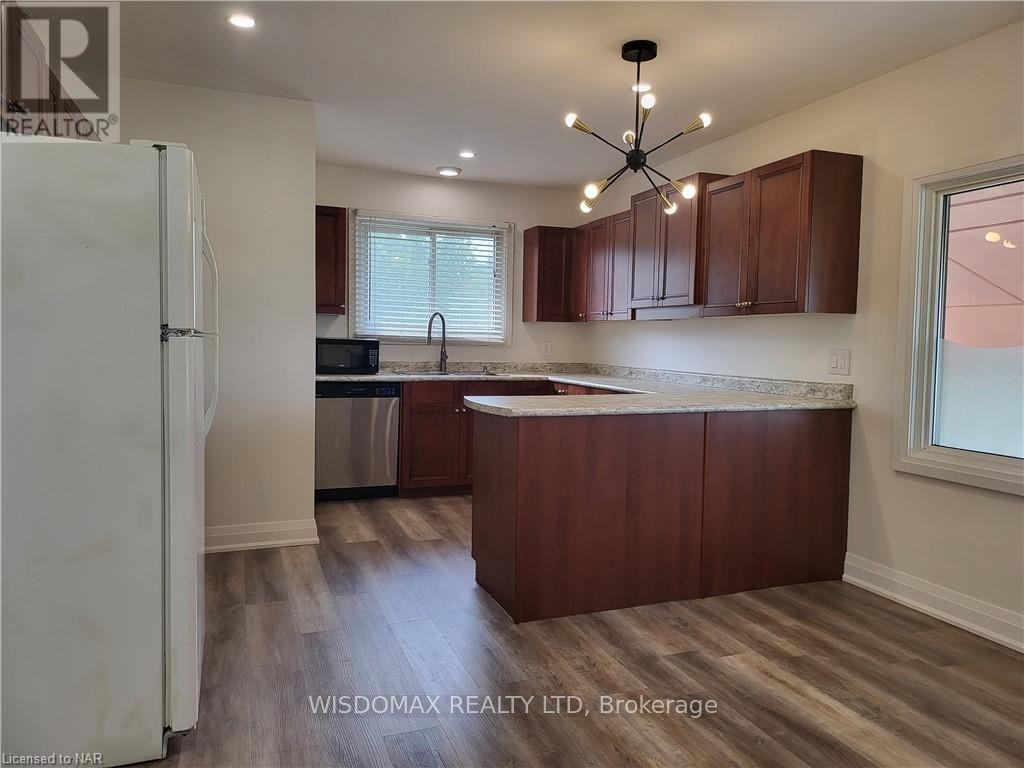6 Bedroom
2 Bathroom
Bungalow
Central Air Conditioning
Forced Air
$729,000
Welcome to 22 Willowdale! This Home is great for first time buyer seeking great neighborhood and school area to start in .in a Prime location, next to st. Cathrines golf club, Downtown and HWY406. It is walking distance to Burgoyne park. Complete with 3+3 Bedrooms; Provides more flexibility either for rental or living or possible in-law suite! Separate side entrance to the basement. Large private back yard. (id:38042)
22 Willowdale Avenue, St. Catharines Property Overview
|
MLS® Number
|
X9412390 |
|
Property Type
|
Single Family |
|
Community Name
|
457 - Old Glenridge |
|
EquipmentType
|
Water Heater |
|
ParkingSpaceTotal
|
3 |
|
RentalEquipmentType
|
Water Heater |
22 Willowdale Avenue, St. Catharines Building Features
|
BathroomTotal
|
2 |
|
BedroomsAboveGround
|
3 |
|
BedroomsBelowGround
|
3 |
|
BedroomsTotal
|
6 |
|
Appliances
|
Dryer, Microwave, Refrigerator, Washer |
|
ArchitecturalStyle
|
Bungalow |
|
BasementDevelopment
|
Finished |
|
BasementType
|
Full (finished) |
|
ConstructionStyleAttachment
|
Detached |
|
CoolingType
|
Central Air Conditioning |
|
ExteriorFinish
|
Brick, Wood |
|
FoundationType
|
Poured Concrete |
|
HeatingFuel
|
Natural Gas |
|
HeatingType
|
Forced Air |
|
StoriesTotal
|
1 |
|
Type
|
House |
|
UtilityWater
|
Municipal Water |
22 Willowdale Avenue, St. Catharines Parking
22 Willowdale Avenue, St. Catharines Land Details
|
Acreage
|
No |
|
Sewer
|
Sanitary Sewer |
|
SizeDepth
|
122 Ft |
|
SizeFrontage
|
45 Ft ,4 In |
|
SizeIrregular
|
45.4 X 122 Ft |
|
SizeTotalText
|
45.4 X 122 Ft|under 1/2 Acre |
|
ZoningDescription
|
R1 |
22 Willowdale Avenue, St. Catharines Rooms
| Floor |
Room Type |
Length |
Width |
Dimensions |
|
Basement |
Kitchen |
5.49 m |
3.66 m |
5.49 m x 3.66 m |
|
Basement |
Bedroom |
3.78 m |
3.35 m |
3.78 m x 3.35 m |
|
Basement |
Bedroom |
3.37 m |
3.35 m |
3.37 m x 3.35 m |
|
Basement |
Bedroom |
3.14 m |
2.56 m |
3.14 m x 2.56 m |
|
Basement |
Bathroom |
|
|
Measurements not available |
|
Main Level |
Bedroom |
3.15 m |
2.57 m |
3.15 m x 2.57 m |
|
Main Level |
Kitchen |
5.05 m |
3.81 m |
5.05 m x 3.81 m |
|
Main Level |
Living Room |
5.51 m |
3.65 m |
5.51 m x 3.65 m |
|
Main Level |
Bedroom |
3.5 m |
3.5 m |
3.5 m x 3.5 m |
|
Main Level |
Bedroom |
4.34 m |
3.5 m |
4.34 m x 3.5 m |
|
Main Level |
Bathroom |
|
|
Measurements not available |




























