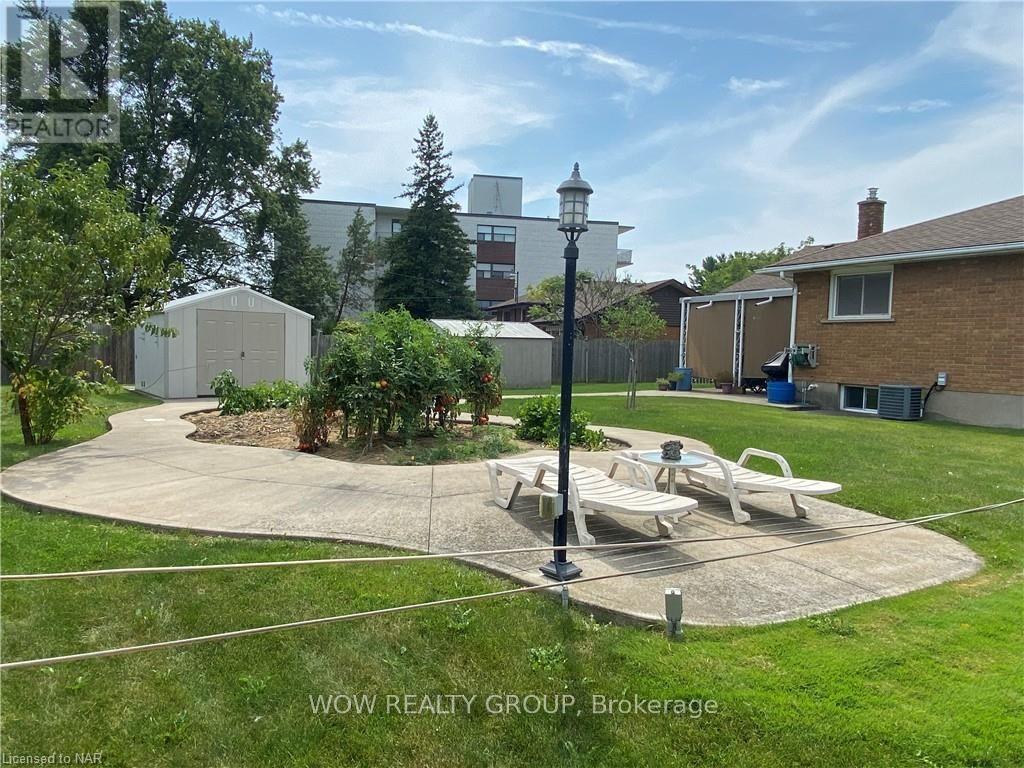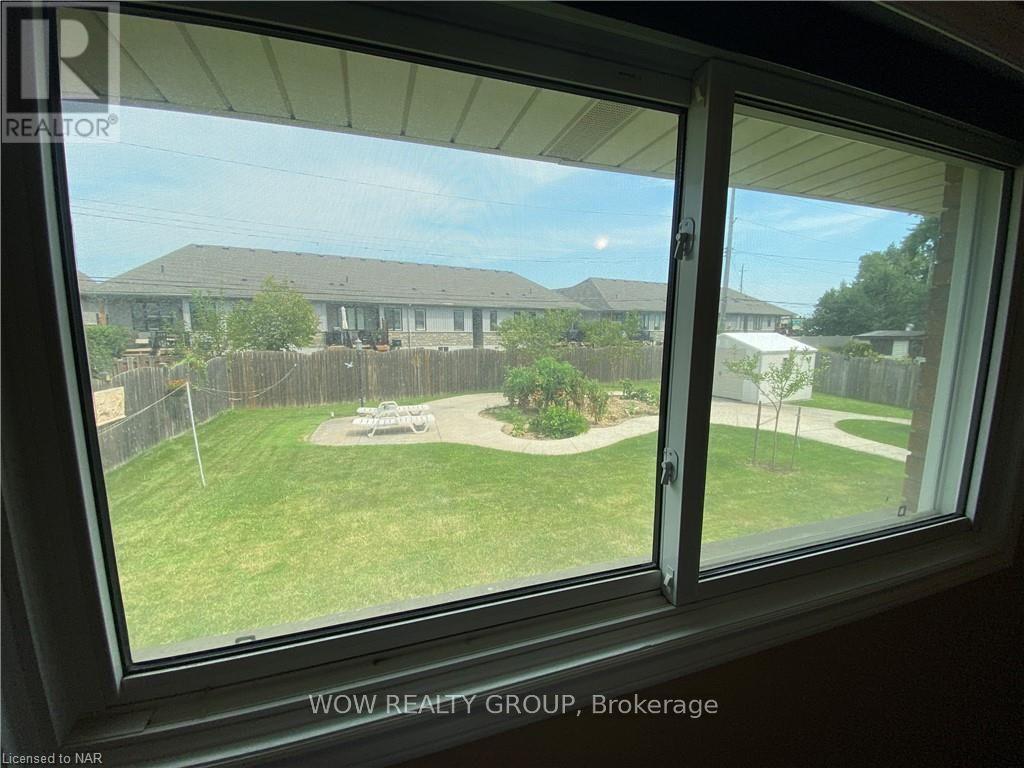4 Bedroom
2 Bathroom
Bungalow
Inground Pool
Central Air Conditioning
Forced Air
$624,900
BEAUTIFUL BUNGALOW IN A QUIET NEIGHBOURHOOD NEAR THE FITCH STREET PLAZA. FANTASTIC OUTDOOR LIVING SPACE WITH A LARGE PARTIALLY COVERED FRONT PORCH AND A LARGE BACK YARD OASIS WITH A COVERED PATIO AND BEAUTIFUL LANDSCAPING. FORMER INGROUND POOL CAN BE RESTORED. THE MAIN FLOOR FEATURES ALL UPDATED FLOORING, LARGE WINDOWS, UPDATED EAT-IN KITCHEN, UPDATED 3-PIECE BATHROOM, 3 BEDROOMS AND A LARGE LIVINGROOM. LOWER LEVEL PARTIALLY FINISHED WITH A FOURTH BEDROOM, SECOND 4-PIECE BATHROOM, WORKSHOP AREA AND A VERY LARGE REC ROOM. ROOF, FURNACE AND AIR CONDITIONING ALL IN GOOD CONDITION. ALL APPLIANCES ARE INCLUDED. FURNITURE CAN STAY IF WANTED. MOVE IN READY WITH IMMEDIATE POSSESSION AVAILABLE. (id:38042)
22 Westdale Drive, Welland Property Overview
|
MLS® Number
|
X9413509 |
|
Property Type
|
Single Family |
|
Community Name
|
769 - Prince Charles |
|
AmenitiesNearBy
|
Hospital |
|
ParkingSpaceTotal
|
5 |
|
PoolType
|
Inground Pool |
|
Structure
|
Deck |
22 Westdale Drive, Welland Building Features
|
BathroomTotal
|
2 |
|
BedroomsAboveGround
|
3 |
|
BedroomsBelowGround
|
1 |
|
BedroomsTotal
|
4 |
|
Appliances
|
Central Vacuum, Dishwasher, Dryer, Furniture, Microwave, Refrigerator, Stove, Washer |
|
ArchitecturalStyle
|
Bungalow |
|
BasementDevelopment
|
Finished |
|
BasementFeatures
|
Separate Entrance |
|
BasementType
|
N/a (finished) |
|
ConstructionStyleAttachment
|
Detached |
|
CoolingType
|
Central Air Conditioning |
|
ExteriorFinish
|
Brick |
|
FireProtection
|
Smoke Detectors |
|
FoundationType
|
Block |
|
HeatingFuel
|
Natural Gas |
|
HeatingType
|
Forced Air |
|
StoriesTotal
|
1 |
|
Type
|
House |
|
UtilityWater
|
Municipal Water |
22 Westdale Drive, Welland Parking
22 Westdale Drive, Welland Land Details
|
Acreage
|
No |
|
LandAmenities
|
Hospital |
|
Sewer
|
Sanitary Sewer |
|
SizeDepth
|
129 Ft ,7 In |
|
SizeFrontage
|
57 Ft ,6 In |
|
SizeIrregular
|
57.5 X 129.62 Ft |
|
SizeTotalText
|
57.5 X 129.62 Ft|under 1/2 Acre |
|
ZoningDescription
|
R1 |
22 Westdale Drive, Welland Rooms
| Floor |
Room Type |
Length |
Width |
Dimensions |
|
Lower Level |
Workshop |
5.48 m |
2.89 m |
5.48 m x 2.89 m |
|
Lower Level |
Bedroom |
3.65 m |
3.35 m |
3.65 m x 3.35 m |
|
Lower Level |
Recreational, Games Room |
8.38 m |
5.53 m |
8.38 m x 5.53 m |
|
Lower Level |
Bathroom |
|
|
Measurements not available |
|
Main Level |
Kitchen |
3.81 m |
3.96 m |
3.81 m x 3.96 m |
|
Main Level |
Living Room |
4.92 m |
5.23 m |
4.92 m x 5.23 m |
|
Main Level |
Bedroom |
2.74 m |
3.65 m |
2.74 m x 3.65 m |
|
Main Level |
Bedroom |
2.74 m |
3.65 m |
2.74 m x 3.65 m |
|
Main Level |
Primary Bedroom |
3.04 m |
4.74 m |
3.04 m x 4.74 m |
|
Main Level |
Bathroom |
2.74 m |
2.03 m |
2.74 m x 2.03 m |





































