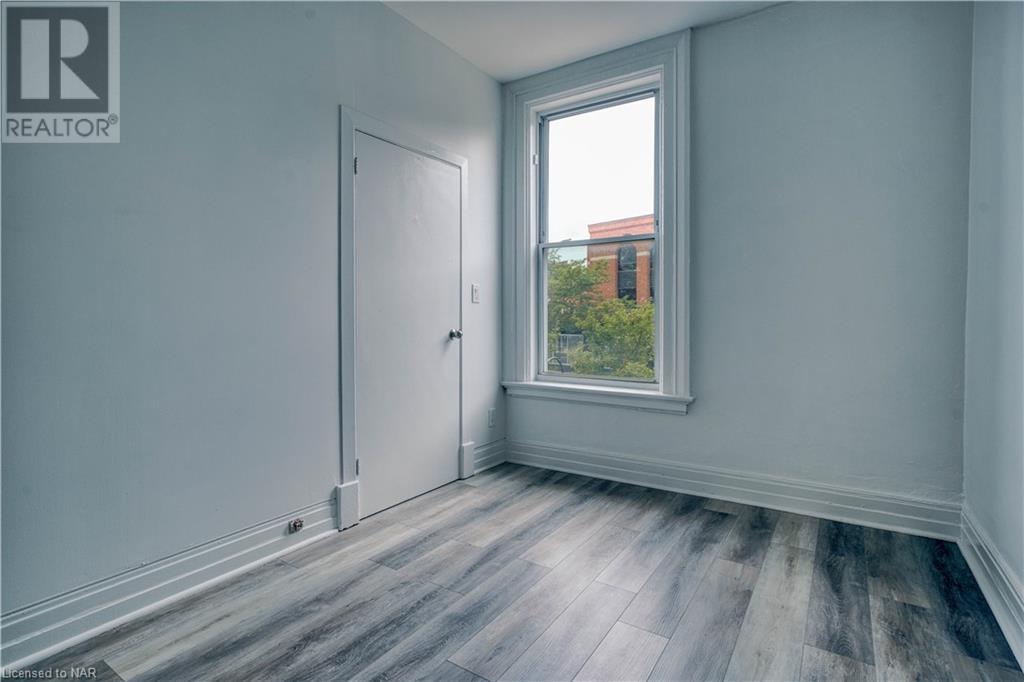2 Bedroom
1 Bathroom
1000 sqft sq. ft
$1,800 MonthlyInsurance
Spacious and well maintained, 2-bedroom downtown apartment, fully renovated from top to bottom with high ceilings and plenty of character. New flooring throughout, fully repainted and walls touched up, clean and refurbished bathroom and kitchen. In-suite laundry, and all appliances included. Situated in the heart of downtown, close to the bus station, restaurants, shops, cafes, the Meridian Centre and the First Ontario Performing Arts Centre. Tenant pays gas and hydro (in tenant's name) and landlord pays water. Priority will be given to serious inquiries that provide the following information upon their initial request. Please provide details including occupation, type of work, employer info and source of income. Credit Checks required, details of occupants, current rental arrangements and Reason for moving. Available September 1 or later. (id:38042)
22 St. Paul Street, St. Catharines Property Overview
|
MLS® Number
|
40638787 |
|
Property Type
|
Single Family |
|
AmenitiesNearBy
|
Park, Public Transit |
22 St. Paul Street, St. Catharines Building Features
|
BathroomTotal
|
1 |
|
BedroomsAboveGround
|
2 |
|
BedroomsTotal
|
2 |
|
Appliances
|
Dryer, Refrigerator, Stove, Washer |
|
BasementType
|
None |
|
ConstructionStyleAttachment
|
Attached |
|
ExteriorFinish
|
Stucco |
|
FireProtection
|
Smoke Detectors |
|
HeatingFuel
|
Natural Gas |
|
StoriesTotal
|
1 |
|
SizeInterior
|
1000 Sqft |
|
Type
|
Apartment |
|
UtilityWater
|
Municipal Water |
22 St. Paul Street, St. Catharines Parking
22 St. Paul Street, St. Catharines Land Details
|
AccessType
|
Highway Access |
|
Acreage
|
No |
|
LandAmenities
|
Park, Public Transit |
|
Sewer
|
Municipal Sewage System |
|
SizeFrontage
|
52 Ft |
|
ZoningDescription
|
C6 |
22 St. Paul Street, St. Catharines Rooms
| Floor |
Room Type |
Length |
Width |
Dimensions |
|
Second Level |
Foyer |
|
|
8'0'' x 6'0'' |
|
Second Level |
4pc Bathroom |
|
|
Measurements not available |
|
Second Level |
Storage |
|
|
10'0'' x 6'0'' |
|
Second Level |
Bedroom |
|
|
11'0'' x 9'0'' |
|
Second Level |
Bedroom |
|
|
10'6'' x 10'0'' |
|
Second Level |
Living Room |
|
|
13'6'' x 12'0'' |
|
Second Level |
Dining Room |
|
|
11'0'' x 10'0'' |
|
Second Level |
Kitchen |
|
|
10'6'' x 10'0'' |





















