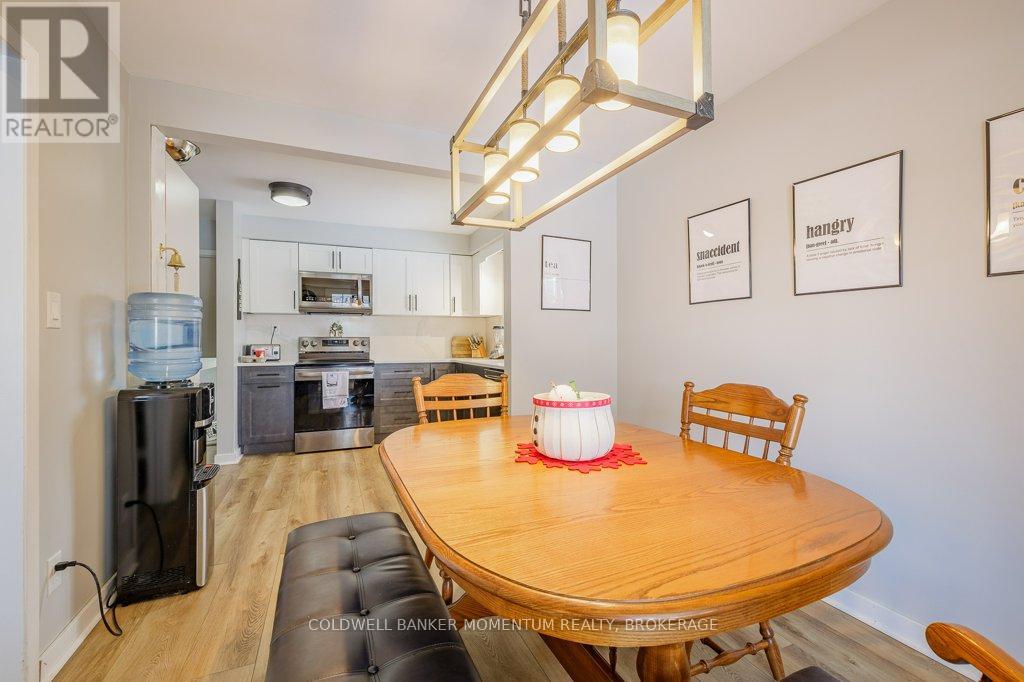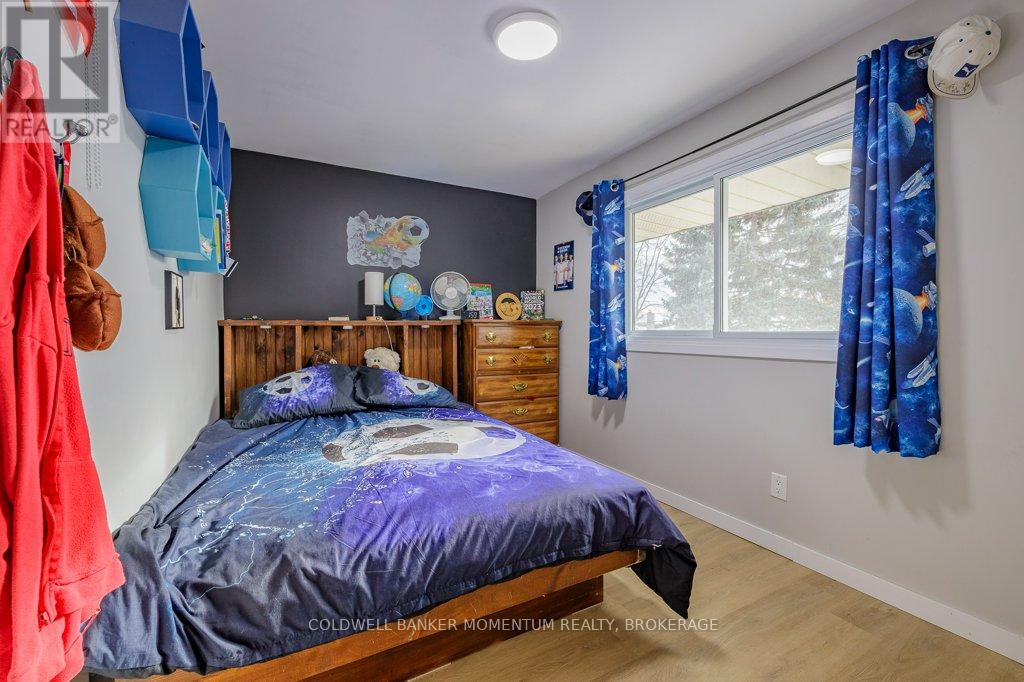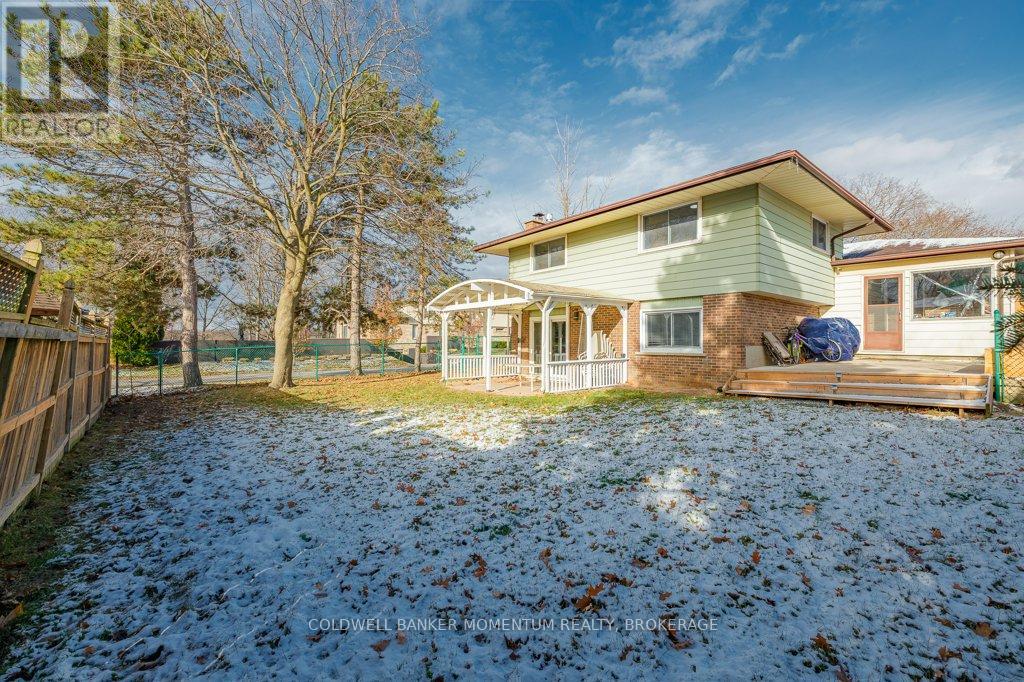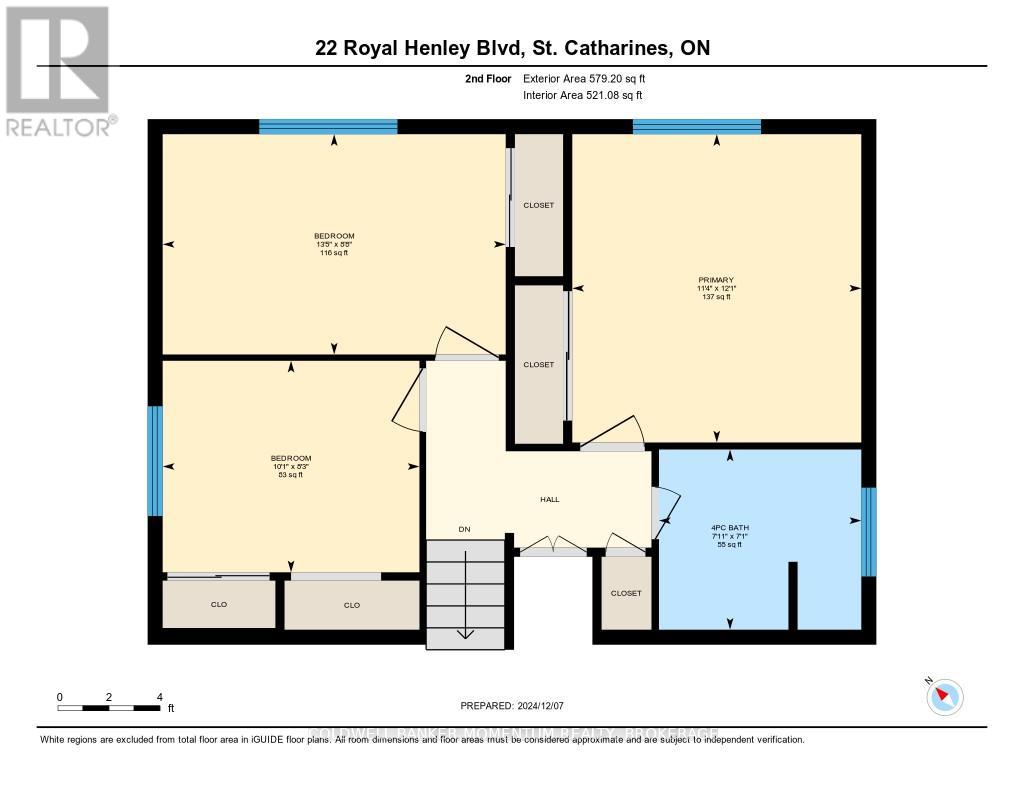3 Bedroom
2 Bathroom
1099 sq. ft
Fireplace
Central Air Conditioning
Forced Air
Landscaped
$814,900
Welcome to 22 Royal Henley Boulevard! "" LOCATION, LOCATION,LOCATION "" Nestled in the prestigious Royal Henley Estates, this charming 3-bedroom, 2-bathroom 4-level back split offers cozy living with great potential. Located just a short walk from Jaycee Park and Port Dalhousie, enjoy the best of both worlds with serene surroundings and quick access to QEW, parks, trails, and local amenities.Features:Bright and spacious eat-in kitchen ( completely renovated ) and living room on the main floor 3 bedrooms and a 4-piece bath on the upper level Lower level with separate entrance, large family room, gas fireplace, patio doors, and a 3-piece bath Finished basement with an office/den, laundry room, and large cold cellar. Furnace (2020), roof (within 7 years), and newer vinyl windows. Large, entertaining-friendly lotIdeal Location: Walk to Port Dalhousie, the beach, the marina, Henley rowing, and local dining & shopping. Quick QEW or 406 access and close to schools, parks, and playgrounds.Perfect for those looking for a home with personality and proximity to everything this quaint area offers. Wont last! (id:38042)
22 Royal Henley Boulevard, St. Catharines Open House
22 Royal Henley Boulevard, St. Catharines has an upcoming open house.
Starts at:
2:00 pm
Ends at:
4:00 pm
22 Royal Henley Boulevard, St. Catharines Property Overview
|
MLS® Number
|
X11887666 |
|
Property Type
|
Single Family |
|
Community Name
|
439 - Martindale Pond |
|
AmenitiesNearBy
|
Beach, Hospital, Park, Place Of Worship |
|
EquipmentType
|
Water Heater |
|
ParkingSpaceTotal
|
5 |
|
RentalEquipmentType
|
Water Heater |
|
Structure
|
Deck, Patio(s), Porch |
22 Royal Henley Boulevard, St. Catharines Building Features
|
BathroomTotal
|
2 |
|
BedroomsAboveGround
|
3 |
|
BedroomsTotal
|
3 |
|
Appliances
|
Garage Door Opener Remote(s), Dishwasher, Dryer, Microwave, Refrigerator, Stove |
|
BasementDevelopment
|
Finished |
|
BasementType
|
Full (finished) |
|
ConstructionStyleAttachment
|
Detached |
|
ConstructionStyleSplitLevel
|
Backsplit |
|
CoolingType
|
Central Air Conditioning |
|
ExteriorFinish
|
Brick |
|
FireProtection
|
Smoke Detectors |
|
FireplacePresent
|
Yes |
|
FireplaceTotal
|
1 |
|
FoundationType
|
Poured Concrete |
|
HeatingFuel
|
Natural Gas |
|
HeatingType
|
Forced Air |
|
SizeInterior
|
1099 |
|
Type
|
House |
|
UtilityWater
|
Municipal Water |
22 Royal Henley Boulevard, St. Catharines Parking
22 Royal Henley Boulevard, St. Catharines Land Details
|
AccessType
|
Public Road |
|
Acreage
|
No |
|
FenceType
|
Fenced Yard |
|
LandAmenities
|
Beach, Hospital, Park, Place Of Worship |
|
LandscapeFeatures
|
Landscaped |
|
Sewer
|
Sanitary Sewer |
|
SizeDepth
|
121 Ft |
|
SizeFrontage
|
59 Ft |
|
SizeIrregular
|
59 X 121 Ft |
|
SizeTotalText
|
59 X 121 Ft|under 1/2 Acre |
|
ZoningDescription
|
R1 |
22 Royal Henley Boulevard, St. Catharines Rooms
| Floor |
Room Type |
Length |
Width |
Dimensions |
|
Basement |
Cold Room |
7.68 m |
1.21 m |
7.68 m x 1.21 m |
|
Basement |
Utility Room |
4.42 m |
1.7 m |
4.42 m x 1.7 m |
|
Basement |
Laundry Room |
6.1 m |
3.16 m |
6.1 m x 3.16 m |
|
Basement |
Office |
5.1 m |
2.52 m |
5.1 m x 2.52 m |
|
Lower Level |
Family Room |
5.05 m |
4.76 m |
5.05 m x 4.76 m |
|
Main Level |
Living Room |
4.87 m |
3.52 m |
4.87 m x 3.52 m |
|
Main Level |
Dining Room |
3.15 m |
2.88 m |
3.15 m x 2.88 m |
|
Main Level |
Kitchen |
4.1 m |
2.72 m |
4.1 m x 2.72 m |
|
Main Level |
Sunroom |
3.68 m |
1.65 m |
3.68 m x 1.65 m |
|
Main Level |
Bedroom 3 |
2.53 m |
3.07 m |
2.53 m x 3.07 m |
|
Upper Level |
Primary Bedroom |
3.68 m |
3.45 m |
3.68 m x 3.45 m |
|
Upper Level |
Bedroom 2 |
2.63 m |
4.1 m |
2.63 m x 4.1 m |










































