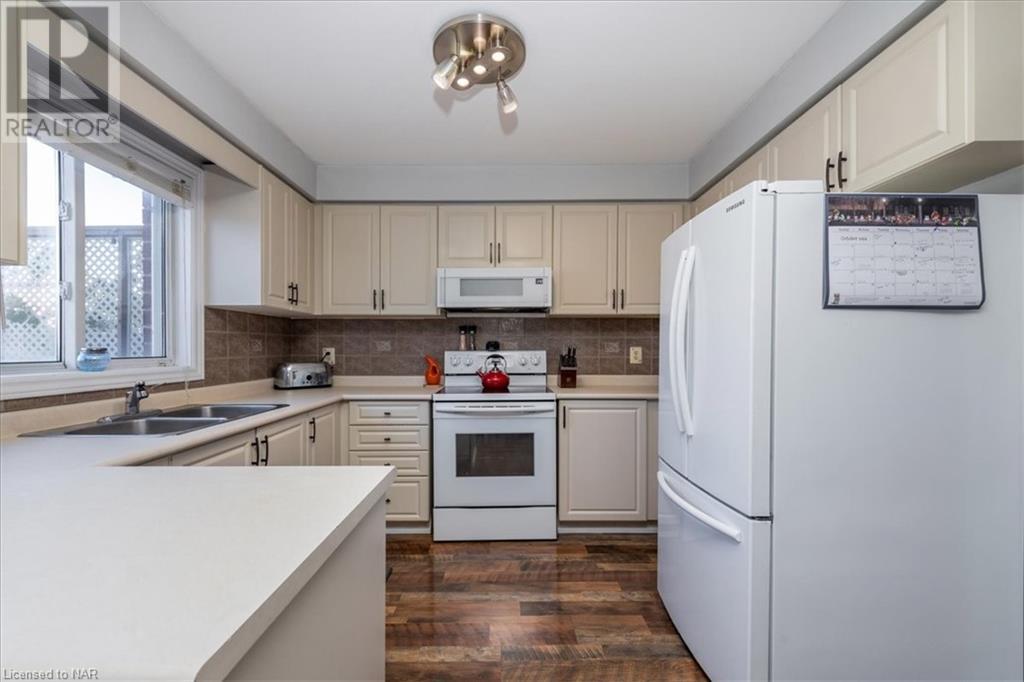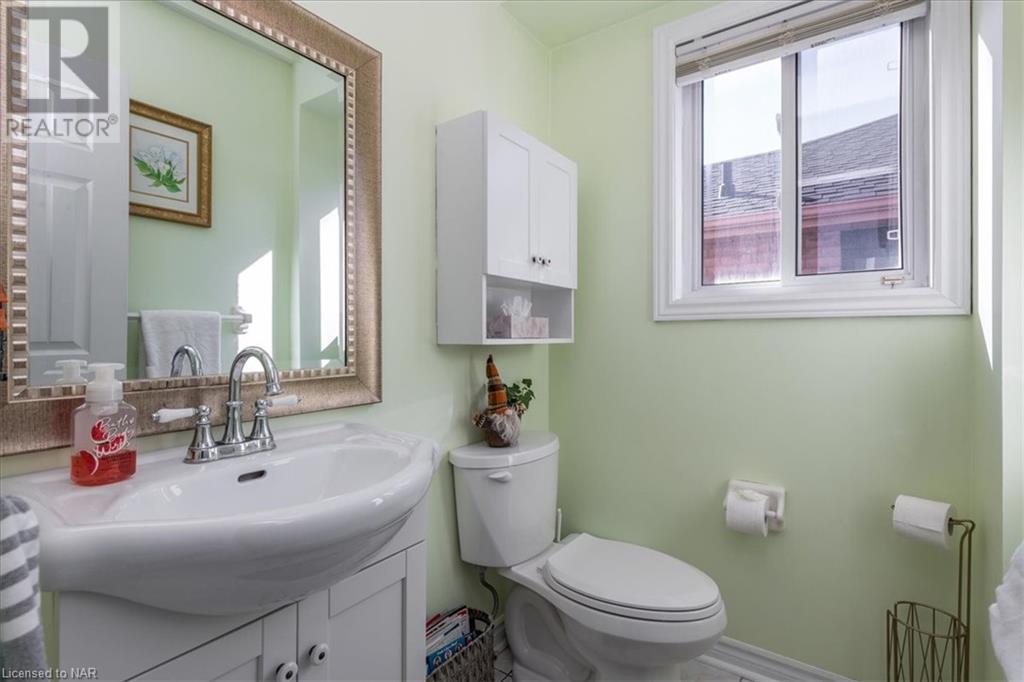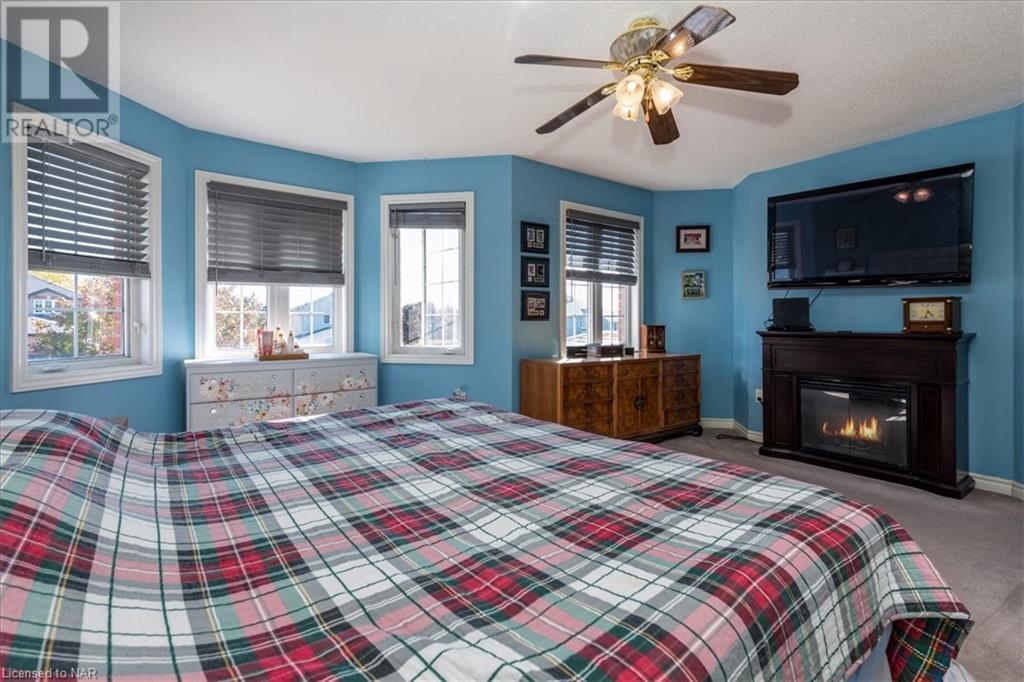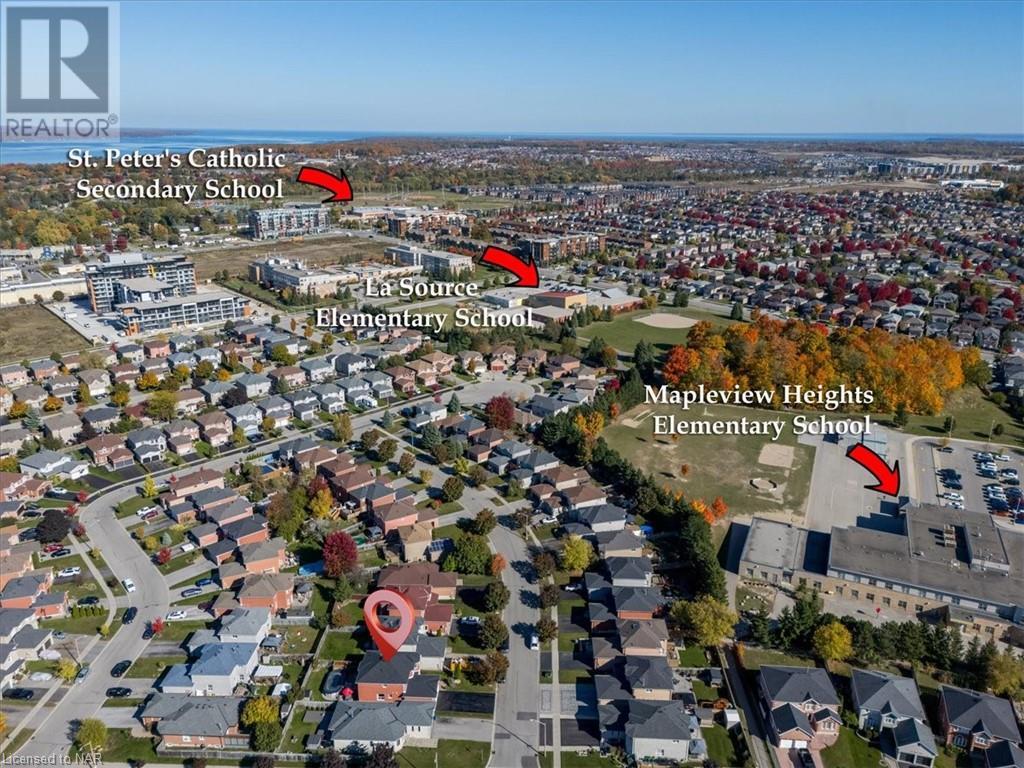4 Bedroom
3 Bathroom
2200 sqft sq. ft
2 Level
Central Air Conditioning
Forced Air
$939,900
Welcome 22 Grace Crescent in the desirable Painswick South community of Barrie. There is so much to love about this home starting with the location. Located just minutes from great schools, parks, and shopping. A highly desirable location for families where the kids can bike to school, have their friends over to play basketball in the double wide driveway and then hop in the pool for a swim in the summer. Upon entering the home you are greeted with an large open entranceway, the family room has a cozy gas fireplace and connects to the open concept kitchen with breakfast room. There is plenty of room for entertaining with the separate large dining room and living room. This spacious 4 bedroom home has main floor laundry ands tons of updates including an above ground pool and back deck in 2021. The shingles were replaced in 2022, main floor flooring in 2022, several windows updated in 2021, main floor powder room in 2021, ensuite bathroom and second floor bathroom in 2024. There is also brand new garage doors. This is the perfect home for the growing family waiting for new memories to be made. (id:38042)
22 Grace Crescent, Barrie Open House
22 Grace Crescent, Barrie has an upcoming open house.
Starts at:
12:00 pm
Ends at:
2:00 pm
22 Grace Crescent, Barrie Property Overview
|
MLS® Number
|
40666411 |
|
Property Type
|
Single Family |
|
AmenitiesNearBy
|
Park, Public Transit, Schools, Shopping |
|
CommunityFeatures
|
Quiet Area |
|
ParkingSpaceTotal
|
6 |
22 Grace Crescent, Barrie Building Features
|
BathroomTotal
|
3 |
|
BedroomsAboveGround
|
4 |
|
BedroomsTotal
|
4 |
|
Appliances
|
Dishwasher, Dryer, Refrigerator, Stove, Washer, Microwave Built-in, Window Coverings |
|
ArchitecturalStyle
|
2 Level |
|
BasementDevelopment
|
Unfinished |
|
BasementType
|
Full (unfinished) |
|
ConstructionStyleAttachment
|
Detached |
|
CoolingType
|
Central Air Conditioning |
|
ExteriorFinish
|
Brick |
|
FoundationType
|
Poured Concrete |
|
HalfBathTotal
|
1 |
|
HeatingType
|
Forced Air |
|
StoriesTotal
|
2 |
|
SizeInterior
|
2200 Sqft |
|
Type
|
House |
|
UtilityWater
|
Municipal Water |
22 Grace Crescent, Barrie Parking
22 Grace Crescent, Barrie Land Details
|
AccessType
|
Highway Access, Highway Nearby |
|
Acreage
|
No |
|
LandAmenities
|
Park, Public Transit, Schools, Shopping |
|
Sewer
|
Municipal Sewage System |
|
SizeDepth
|
118 Ft |
|
SizeFrontage
|
40 Ft |
|
SizeTotalText
|
Under 1/2 Acre |
|
ZoningDescription
|
R3 |
22 Grace Crescent, Barrie Rooms
| Floor |
Room Type |
Length |
Width |
Dimensions |
|
Second Level |
4pc Bathroom |
|
|
Measurements not available |
|
Second Level |
Primary Bedroom |
|
|
17'0'' x 15'0'' |
|
Second Level |
Bedroom |
|
|
10'5'' x 12'5'' |
|
Second Level |
Bedroom |
|
|
14'0'' x 10'5'' |
|
Second Level |
Bedroom |
|
|
12'0'' x 9'0'' |
|
Second Level |
4pc Bathroom |
|
|
Measurements not available |
|
Main Level |
2pc Bathroom |
|
|
Measurements not available |
|
Main Level |
Living Room |
|
|
10'5'' x 10'5'' |
|
Main Level |
Family Room |
|
|
10'5'' x 19'0'' |
|
Main Level |
Dining Room |
|
|
10'5'' x 14'0'' |
|
Main Level |
Breakfast |
|
|
9'5'' x 10'5'' |
|
Main Level |
Kitchen |
|
|
11'0'' x 9'5'' |










































