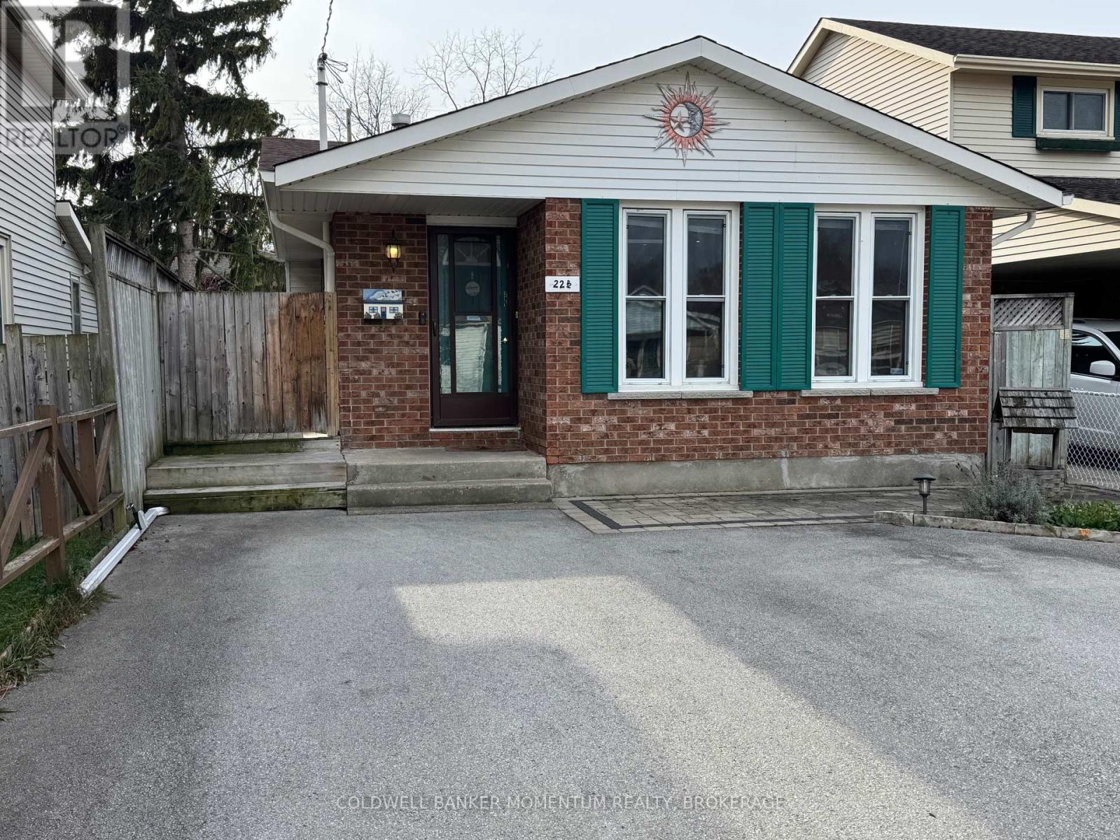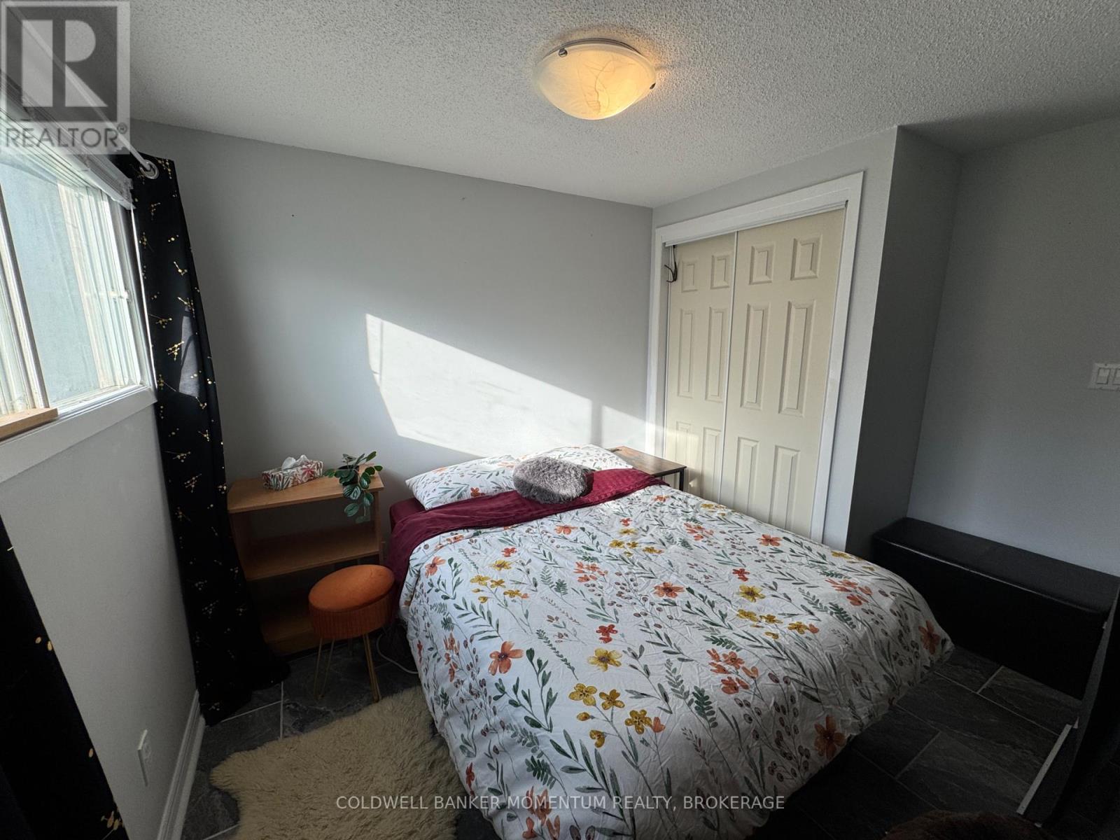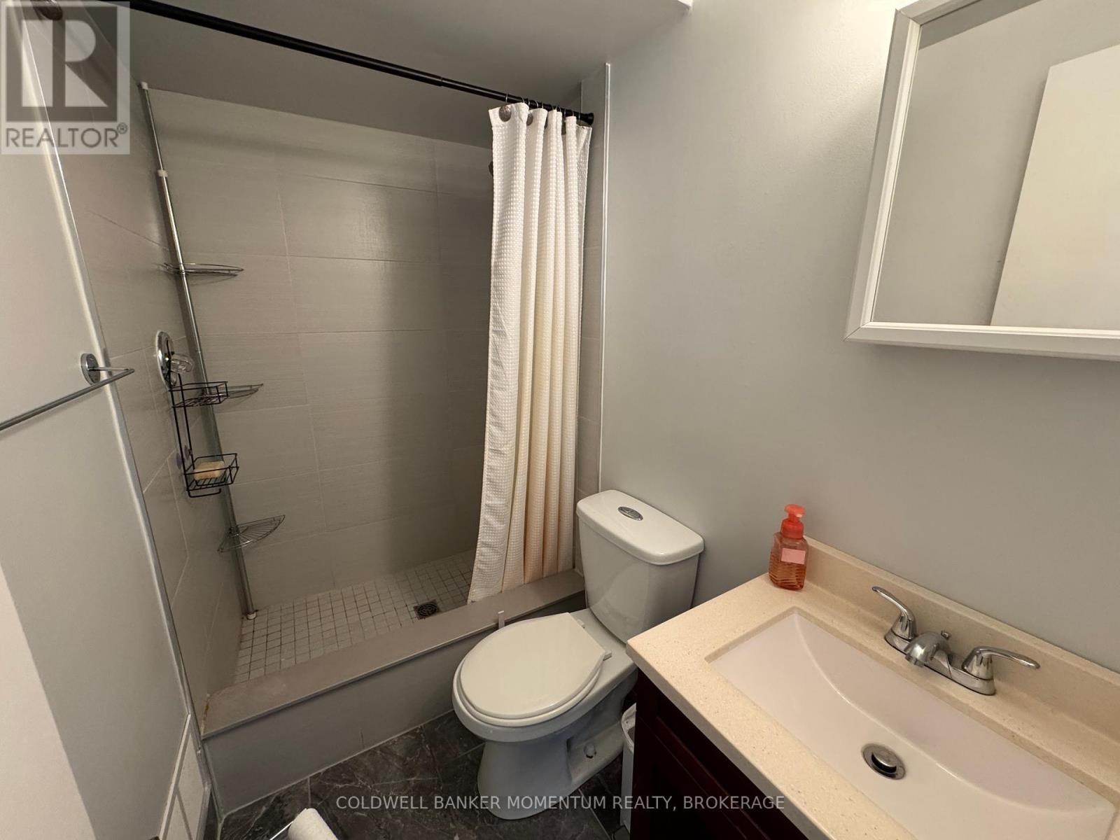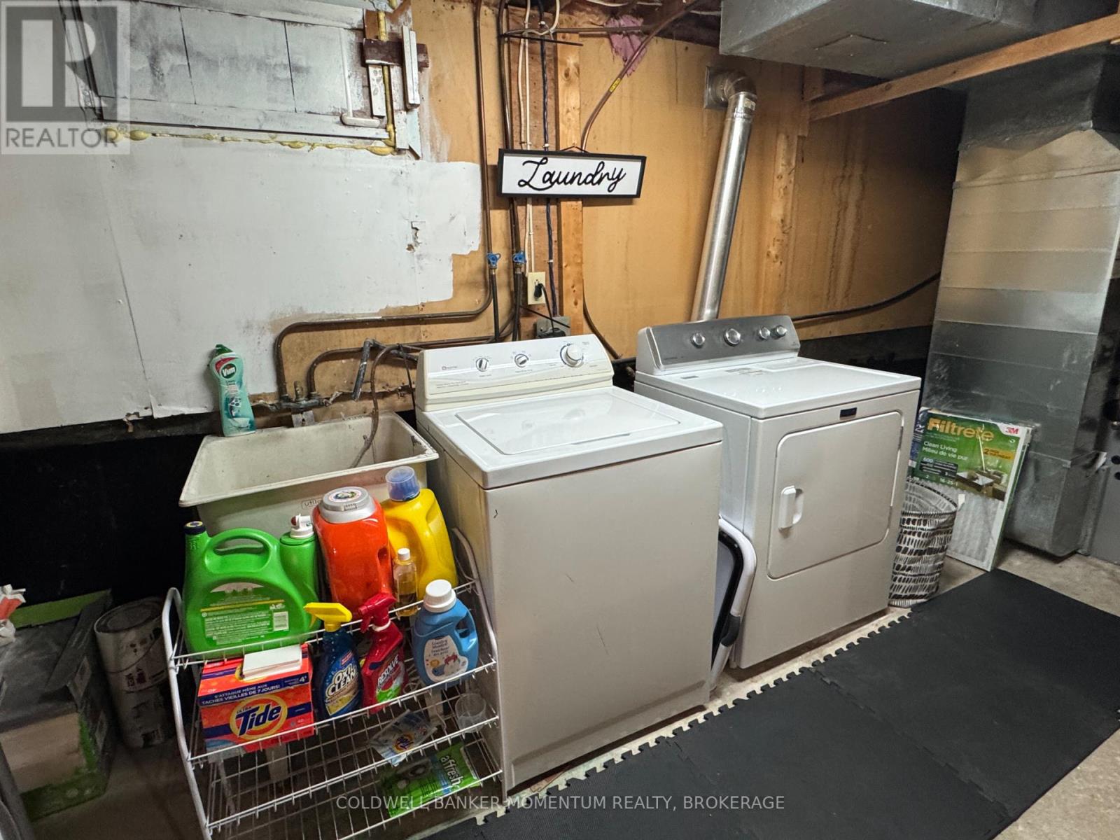2 Bedroom
2 Bathroom
699 sq. ft
Fireplace
Central Air Conditioning
Forced Air
Landscaped
$575,000
Welcome to this charming four-level back split home located only minutes away from Sunset Beach and Lake Ontario. This home features 2 bedrooms, 2 bathrooms and a kitchen. Enjoy a side door off the kitchen to create for easy entertainment and barbecuing in the summer. The upper level of the home consists of the 2 bedrooms and a 4-pc bathroom, while the main level includes a living room, kitchen and dining area. Walk down a few stairs to the lower level inviting an open concept ceramic tile rec room with a 3-pc bathroom. Great opportunity to convert part of the rec room into a third bedroom measuring approx. 7'5"" x 10'10"" which already has a closet. There are many updates with this home including; Hybrid Heat Pump installed (2023), R50 insulation added to attic (2023), newly installed pot lights and dimmer switches in living room and bedrooms (2023), Ceramic tiles throughout lower level (2019). Can't forget about the backyard that features pet-friendly artificial grass (2020) and concrete block patio. Worry less about maintenance and more about entertaining! Walking distance to the beach, parks with splash pads, trails, the Welland Canal and much more! You don't want to miss out on viewing this property! (id:38042)
22 1/2 Durham Drive, St. Catharines Property Overview
|
MLS® Number
|
X11822329 |
|
Property Type
|
Single Family |
|
Community Name
|
436 - Port Weller |
|
AmenitiesNearBy
|
Beach, Park, Public Transit |
|
EquipmentType
|
Water Heater |
|
Features
|
Cul-de-sac |
|
ParkingSpaceTotal
|
4 |
|
RentalEquipmentType
|
Water Heater |
|
Structure
|
Shed |
22 1/2 Durham Drive, St. Catharines Building Features
|
BathroomTotal
|
2 |
|
BedroomsAboveGround
|
2 |
|
BedroomsTotal
|
2 |
|
Appliances
|
Dishwasher, Dryer, Refrigerator, Stove, Washer, Window Coverings |
|
BasementDevelopment
|
Unfinished |
|
BasementType
|
N/a (unfinished) |
|
ConstructionStatus
|
Insulation Upgraded |
|
ConstructionStyleAttachment
|
Detached |
|
ConstructionStyleSplitLevel
|
Backsplit |
|
CoolingType
|
Central Air Conditioning |
|
ExteriorFinish
|
Brick, Steel |
|
FireplacePresent
|
Yes |
|
FlooringType
|
Laminate, Ceramic |
|
FoundationType
|
Poured Concrete |
|
HeatingFuel
|
Natural Gas |
|
HeatingType
|
Forced Air |
|
SizeInterior
|
699 |
|
Type
|
House |
|
UtilityWater
|
Municipal Water |
22 1/2 Durham Drive, St. Catharines Land Details
|
Acreage
|
No |
|
FenceType
|
Fenced Yard |
|
LandAmenities
|
Beach, Park, Public Transit |
|
LandscapeFeatures
|
Landscaped |
|
Sewer
|
Sanitary Sewer |
|
SizeDepth
|
90 Ft |
|
SizeFrontage
|
30 Ft |
|
SizeIrregular
|
30 X 90 Ft |
|
SizeTotalText
|
30 X 90 Ft |
|
SurfaceWater
|
Lake/pond |
22 1/2 Durham Drive, St. Catharines Rooms
| Floor |
Room Type |
Length |
Width |
Dimensions |
|
Basement |
Utility Room |
2.18 m |
5.52 m |
2.18 m x 5.52 m |
|
Lower Level |
Recreational, Games Room |
4.54 m |
5.84 m |
4.54 m x 5.84 m |
|
Lower Level |
Bathroom |
1.5 m |
2.3 m |
1.5 m x 2.3 m |
|
Main Level |
Living Room |
3.68 m |
3.96 m |
3.68 m x 3.96 m |
|
Main Level |
Kitchen |
2.34 m |
3.9 m |
2.34 m x 3.9 m |
|
Main Level |
Dining Room |
2.74 m |
3.38 m |
2.74 m x 3.38 m |
|
Upper Level |
Bedroom |
2.84 m |
4.41 m |
2.84 m x 4.41 m |
|
Upper Level |
Bedroom 2 |
2.81 m |
3.47 m |
2.81 m x 3.47 m |
|
Upper Level |
Bathroom |
2 m |
3 m |
2 m x 3 m |







































