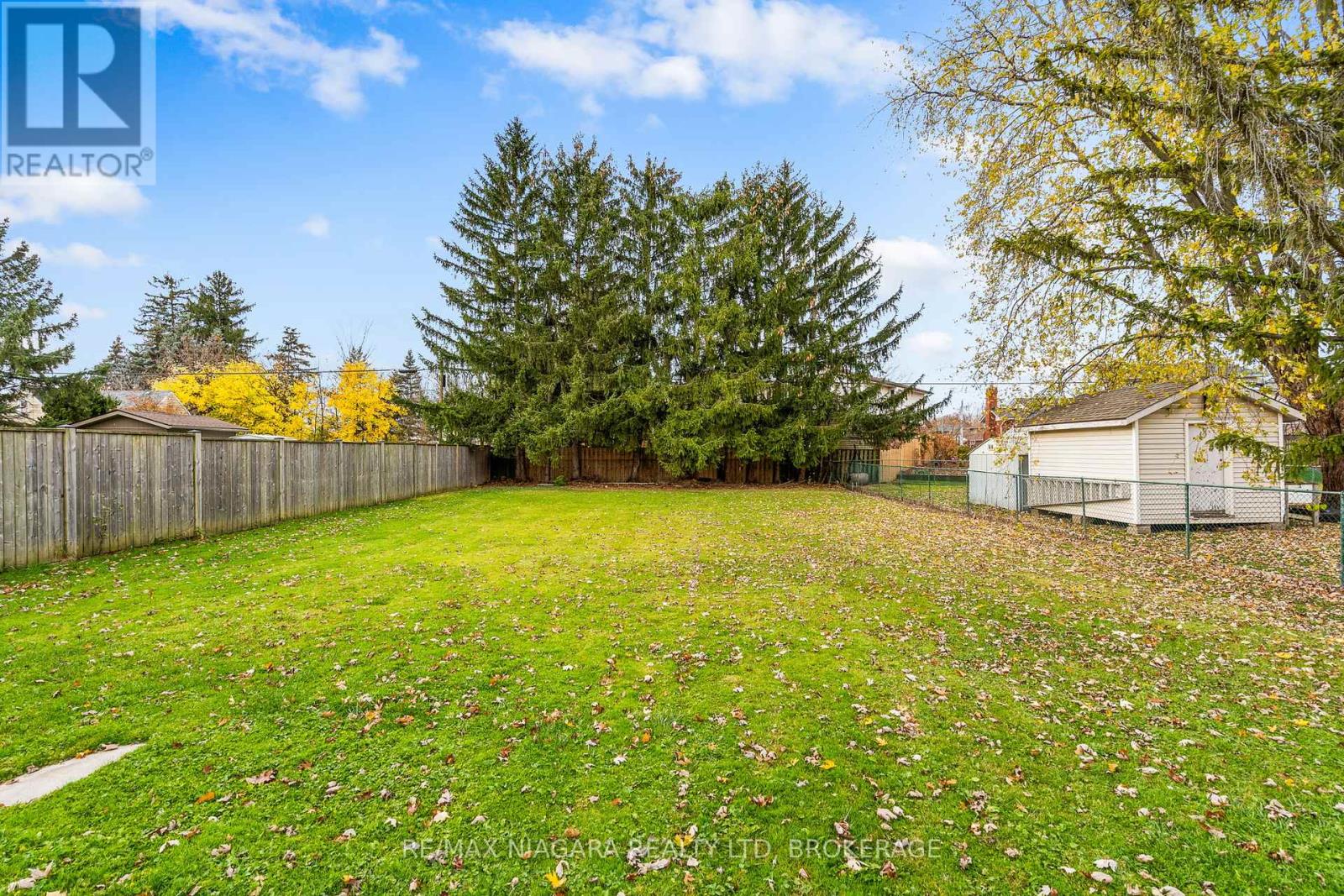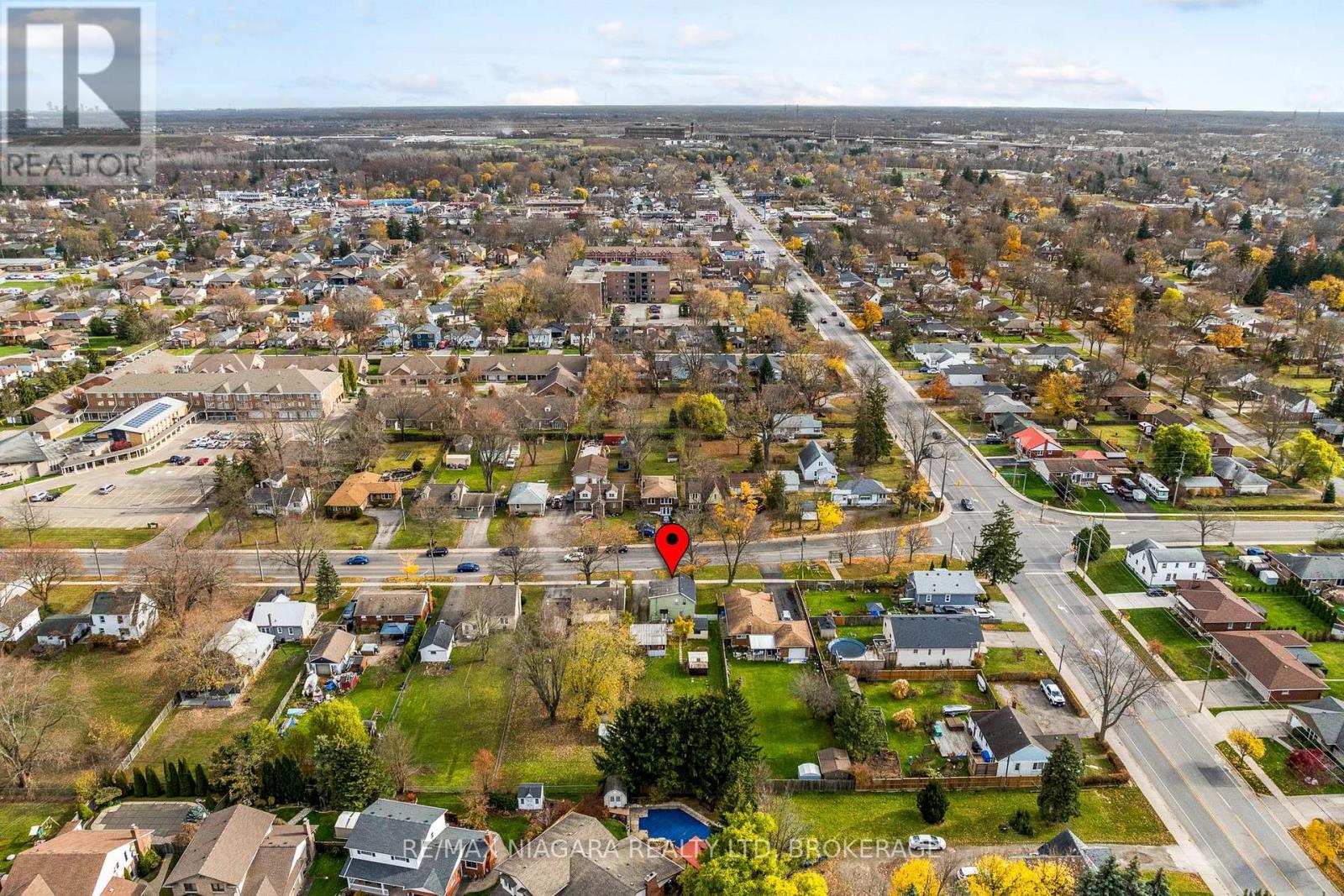3 Bedroom
1 Bathroom
1499 sq. ft
Window Air Conditioner
Forced Air
$375,000
TREMENDOUS INVESTMENT OPPORTUNITY! Down the road from the Welland College Campus, surrounded by many mid to high density projects and close to everything you need including groceries, transit, highway access, gas stations & more! Great opportunity for a contractor looking to renovate and sell/rent or a builder who wants to add a few units for income potential. Maybe you love infill projects? The bones are solid and could be a great side project! Due to personal reasons, pictures of the inside of the home are not included but the house is in safe condition. You are welcome to go view the inside at your convenience. Book your showing today and make this a great asset to add to your portfolio! **** EXTRAS **** tools in the shed can be included (id:38042)
213 First Avenue, Welland Property Overview
|
MLS® Number
|
X10432256 |
|
Property Type
|
Single Family |
|
Community Name
|
767 - N. Welland |
|
AmenitiesNearBy
|
Hospital, Public Transit, Schools |
|
CommunityFeatures
|
School Bus |
|
ParkingSpaceTotal
|
6 |
|
Structure
|
Patio(s), Shed, Workshop |
213 First Avenue, Welland Building Features
|
BathroomTotal
|
1 |
|
BedroomsAboveGround
|
3 |
|
BedroomsTotal
|
3 |
|
ConstructionStyleAttachment
|
Detached |
|
CoolingType
|
Window Air Conditioner |
|
ExteriorFinish
|
Steel |
|
FoundationType
|
Concrete |
|
HeatingFuel
|
Natural Gas |
|
HeatingType
|
Forced Air |
|
StoriesTotal
|
2 |
|
SizeInterior
|
1499 |
|
Type
|
House |
|
UtilityWater
|
Municipal Water |
213 First Avenue, Welland Parking
213 First Avenue, Welland Land Details
|
Acreage
|
No |
|
LandAmenities
|
Hospital, Public Transit, Schools |
|
Sewer
|
Sanitary Sewer |
|
SizeDepth
|
198 Ft |
|
SizeFrontage
|
55 Ft |
|
SizeIrregular
|
55 X 198 Ft |
|
SizeTotalText
|
55 X 198 Ft |
|
ZoningDescription
|
Rl1 |
213 First Avenue, Welland Rooms
| Floor |
Room Type |
Length |
Width |
Dimensions |
|
Second Level |
Bedroom |
10 m |
10 m |
10 m x 10 m |
|
Second Level |
Bedroom 2 |
10 m |
|
10 m x Measurements not available |
|
Second Level |
Bedroom 3 |
10 m |
10 m |
10 m x 10 m |
|
Second Level |
Bathroom |
10 m |
10 m |
10 m x 10 m |
|
Ground Level |
Dining Room |
10 m |
10 m |
10 m x 10 m |
|
Ground Level |
Family Room |
12 m |
10 m |
12 m x 10 m |
|
Ground Level |
Kitchen |
10 m |
8 m |
10 m x 8 m |


















