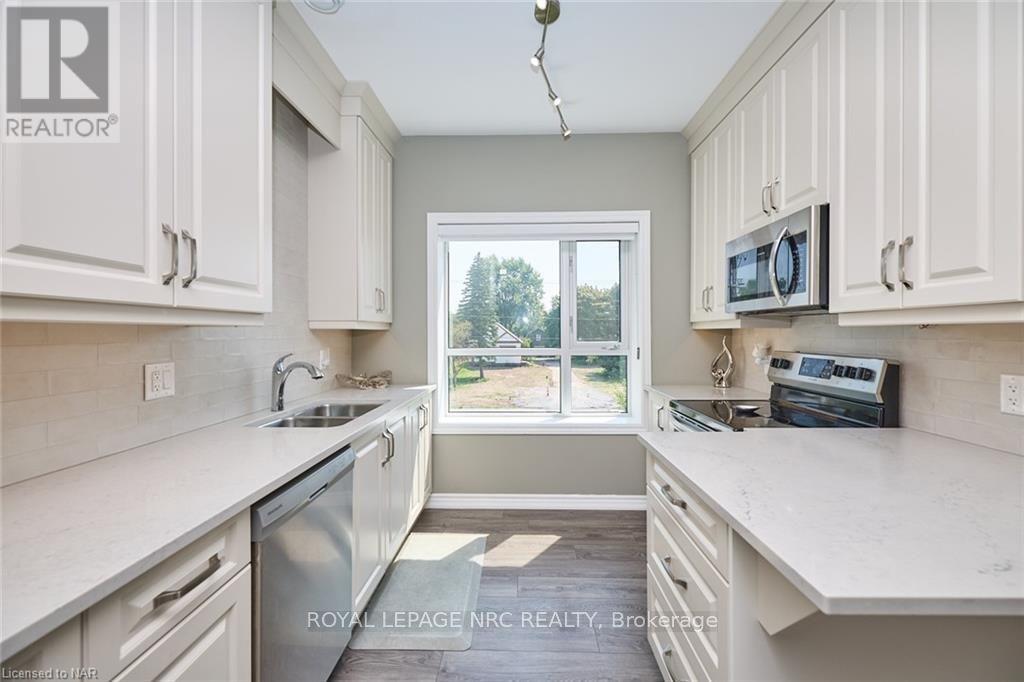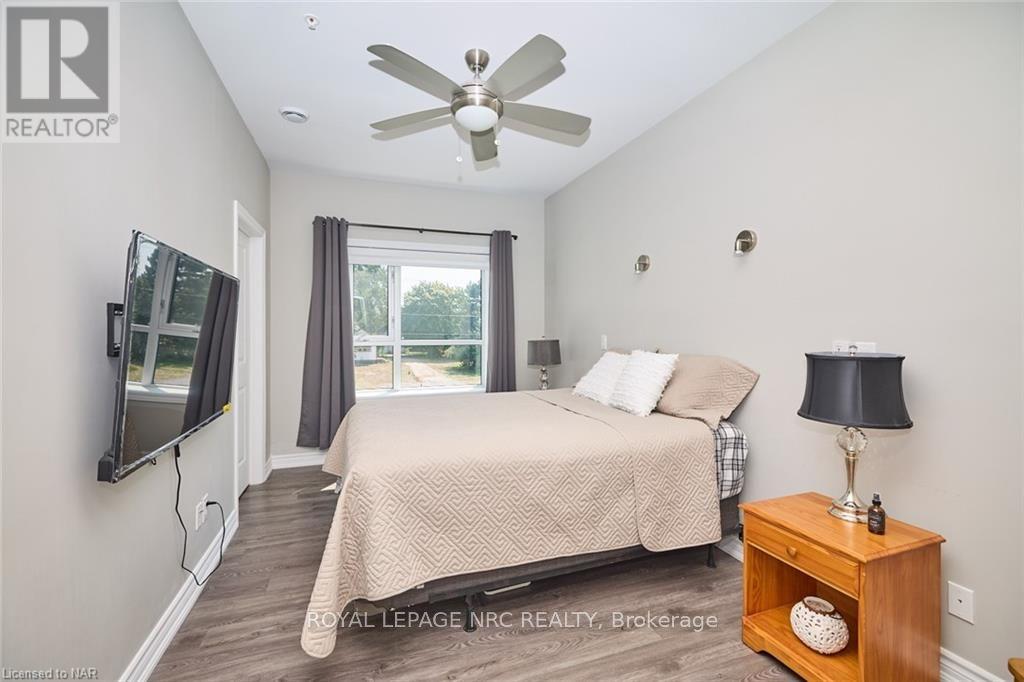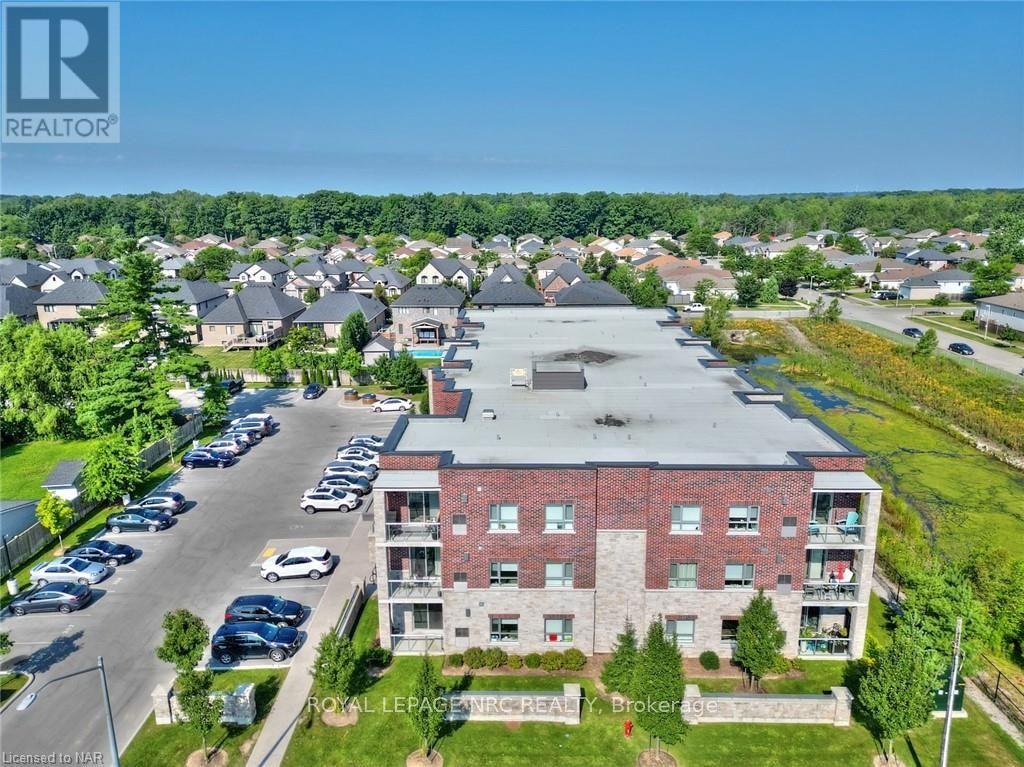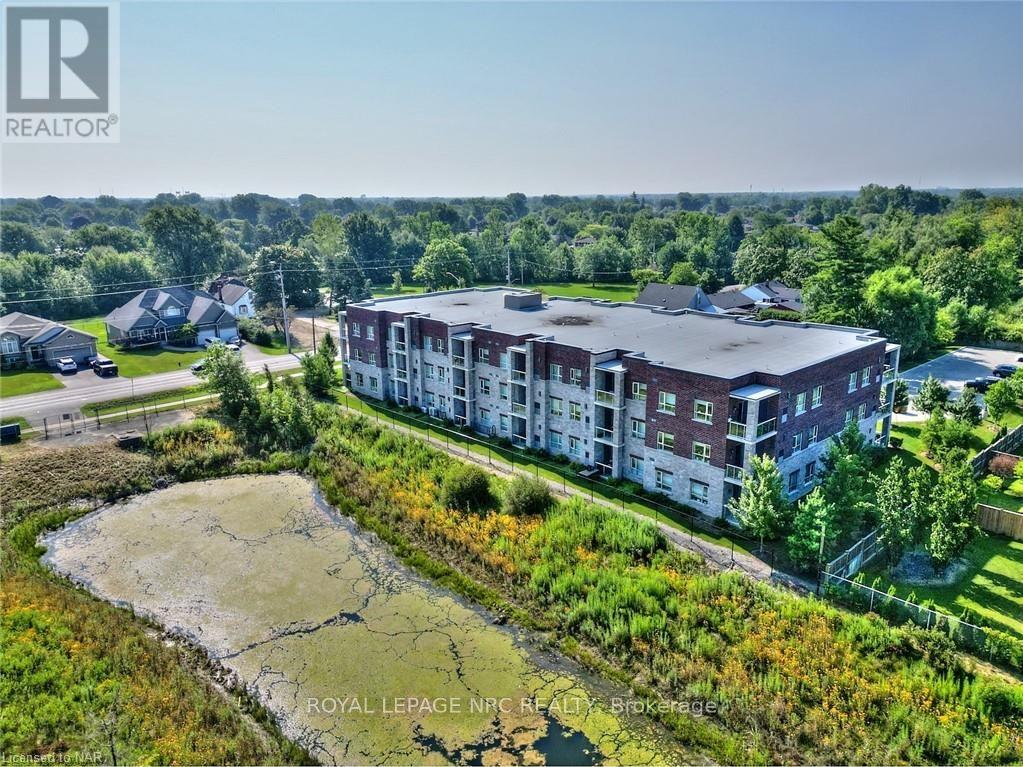2 Bedroom
2 Bathroom
999 sq. ft
Central Air Conditioning
Forced Air
$589,000Maintenance, Insurance, Common Area Maintenance, Water, Parking
$530 Monthly
Nestled within a secure and well-maintained building, this elegant corner suite includes 2 parking spaces - a much desired feature in condo living! The open concept and contemporary design features nearly 9ft ceilings, large windows and enhanced finishes, creating a bright and inviting atmosphere. The living room offers a cozy retreat for relaxation or entertainment, while the expansive windows and sliding glass door invite natural light, providing a delightful ambiance throughout the day. This condo boasts 2 spacious bedrooms and 2 full bathrooms. The primary bedroom is a peaceful haven, featuring a well-appointed ensuite bathroom and generous closet space. The second bedroom, equally comfortable, provides versatility for guests, a home office or hobby room. Step out onto your private terrace to enjoy the peaceful morning sunrise, a relaxing night cap, or simply bask in the surroundings. Conveniently located with easy access to shopping, dining, golf and entertainment and is just across the street from Maple Park. Elevate your living experience in this 2 bedroom, 2 bathroom condo suite – a perfect blend of sophistication, comfort and security. (id:38042)
211 - 529 South Pelham Road, Welland Property Overview
|
MLS® Number
|
X9413975 |
|
Property Type
|
Single Family |
|
Community Name
|
770 - West Welland |
|
CommunityFeatures
|
Pet Restrictions |
|
EquipmentType
|
Water Heater |
|
Features
|
Wheelchair Access, Balcony, Level |
|
ParkingSpaceTotal
|
2 |
|
RentalEquipmentType
|
Water Heater |
211 - 529 South Pelham Road, Welland Building Features
|
BathroomTotal
|
2 |
|
BedroomsAboveGround
|
2 |
|
BedroomsTotal
|
2 |
|
Amenities
|
Party Room, Visitor Parking, Storage - Locker |
|
Appliances
|
Dishwasher, Dryer, Microwave, Stove, Washer |
|
CoolingType
|
Central Air Conditioning |
|
ExteriorFinish
|
Stone, Brick |
|
FoundationType
|
Poured Concrete |
|
HeatingFuel
|
Electric |
|
HeatingType
|
Forced Air |
|
SizeInterior
|
999 |
|
Type
|
Apartment |
|
UtilityWater
|
Municipal Water |
211 - 529 South Pelham Road, Welland Land Details
|
Acreage
|
No |
|
ZoningDescription
|
Rh-74 |
211 - 529 South Pelham Road, Welland Rooms
| Floor |
Room Type |
Length |
Width |
Dimensions |
|
Main Level |
Kitchen |
4.72 m |
2.79 m |
4.72 m x 2.79 m |
|
Main Level |
Living Room |
3.27 m |
3.09 m |
3.27 m x 3.09 m |
|
Main Level |
Dining Room |
2.94 m |
2.43 m |
2.94 m x 2.43 m |
|
Main Level |
Primary Bedroom |
4.59 m |
2.79 m |
4.59 m x 2.79 m |
|
Main Level |
Bathroom |
2.48 m |
1.52 m |
2.48 m x 1.52 m |
|
Main Level |
Bedroom |
2.76 m |
3.63 m |
2.76 m x 3.63 m |
|
Main Level |
Bathroom |
2.69 m |
2.43 m |
2.69 m x 2.43 m |
|
Main Level |
Laundry Room |
2.18 m |
1.8 m |
2.18 m x 1.8 m |










































