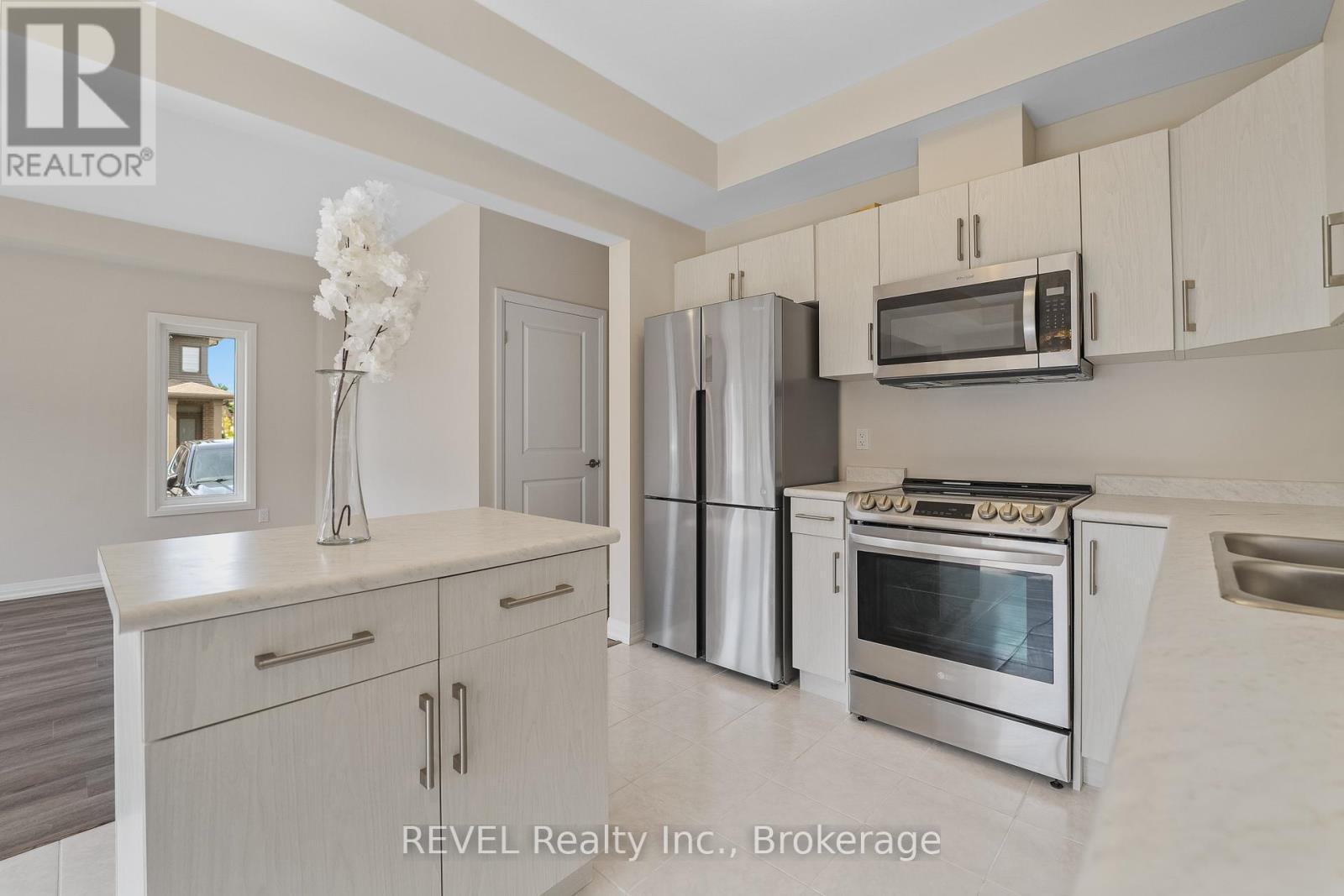4 Bedroom
3 Bathroom
1599 sq. ft
Central Air Conditioning
Forced Air
$685,000
Opportunity is knocking! Discover Unit 21 at 4552 Portage Road, a newly-built corner unit townhome in the heart of Niagara Falls. Featuring 4 spacious bedrooms and 3 well designed bathrooms there is plenty of room for a family to grow and be comfortable. With a modern open-concept kitchen, complete with an island and breakfast bar, is perfect for entertaining. Upgraded main-floor flooring and plenty of natural light create a warm, inviting atmosphere. Located near schools, amenities, bus routes, and just a short drive to the US border, this home offers accessibility and desirability. Snow removal and landscaping are included in the low monthly fee, ensurings year round, stress-free living. Plus, high-quality new appliances are included to enhance your modern lifestyle. **** EXTRAS **** Ground Maintenance/Landscaping, Snow Removal covered in MTC fee. (id:38042)
21 - 4552 Portage Road, Niagara Falls Property Overview
|
MLS® Number
|
X11882219 |
|
Property Type
|
Single Family |
|
AmenitiesNearBy
|
Schools, Park, Place Of Worship, Public Transit, Hospital |
|
CommunityFeatures
|
Pet Restrictions, School Bus |
|
ParkingSpaceTotal
|
4 |
|
Structure
|
Porch |
21 - 4552 Portage Road, Niagara Falls Building Features
|
BathroomTotal
|
3 |
|
BedroomsAboveGround
|
4 |
|
BedroomsTotal
|
4 |
|
Appliances
|
Dishwasher, Dryer, Microwave, Range, Refrigerator, Stove, Washer |
|
BasementType
|
Full |
|
CoolingType
|
Central Air Conditioning |
|
ExteriorFinish
|
Aluminum Siding, Brick |
|
FlooringType
|
Vinyl |
|
FoundationType
|
Concrete |
|
HalfBathTotal
|
1 |
|
HeatingFuel
|
Natural Gas |
|
HeatingType
|
Forced Air |
|
StoriesTotal
|
2 |
|
SizeInterior
|
1599 |
|
Type
|
Row / Townhouse |
21 - 4552 Portage Road, Niagara Falls Parking
21 - 4552 Portage Road, Niagara Falls Land Details
|
Acreage
|
No |
|
LandAmenities
|
Schools, Park, Place Of Worship, Public Transit, Hospital |
|
ZoningDescription
|
R5d-h |
21 - 4552 Portage Road, Niagara Falls Rooms
| Floor |
Room Type |
Length |
Width |
Dimensions |
|
Second Level |
Primary Bedroom |
5.69 m |
3.86 m |
5.69 m x 3.86 m |
|
Second Level |
Bedroom |
3.05 m |
3.05 m |
3.05 m x 3.05 m |
|
Second Level |
Bedroom |
3.05 m |
2.82 m |
3.05 m x 2.82 m |
|
Second Level |
Bedroom 2 |
3.2 m |
2.92 m |
3.2 m x 2.92 m |
|
Main Level |
Great Room |
4.85 m |
3.61 m |
4.85 m x 3.61 m |
|
Main Level |
Kitchen |
2.9 m |
2.92 m |
2.9 m x 2.92 m |



































