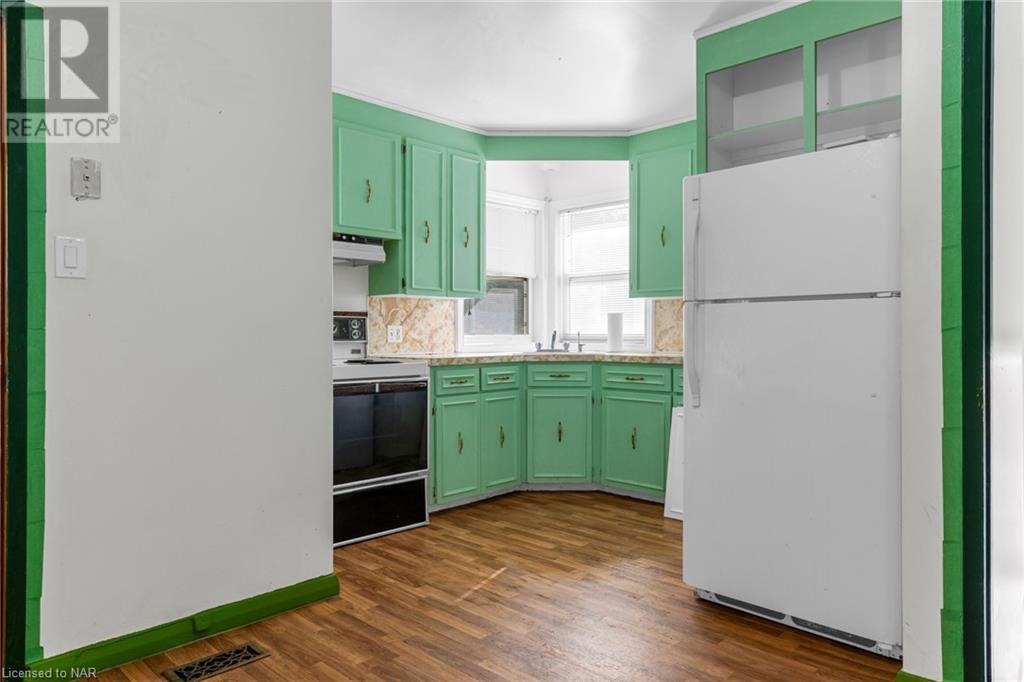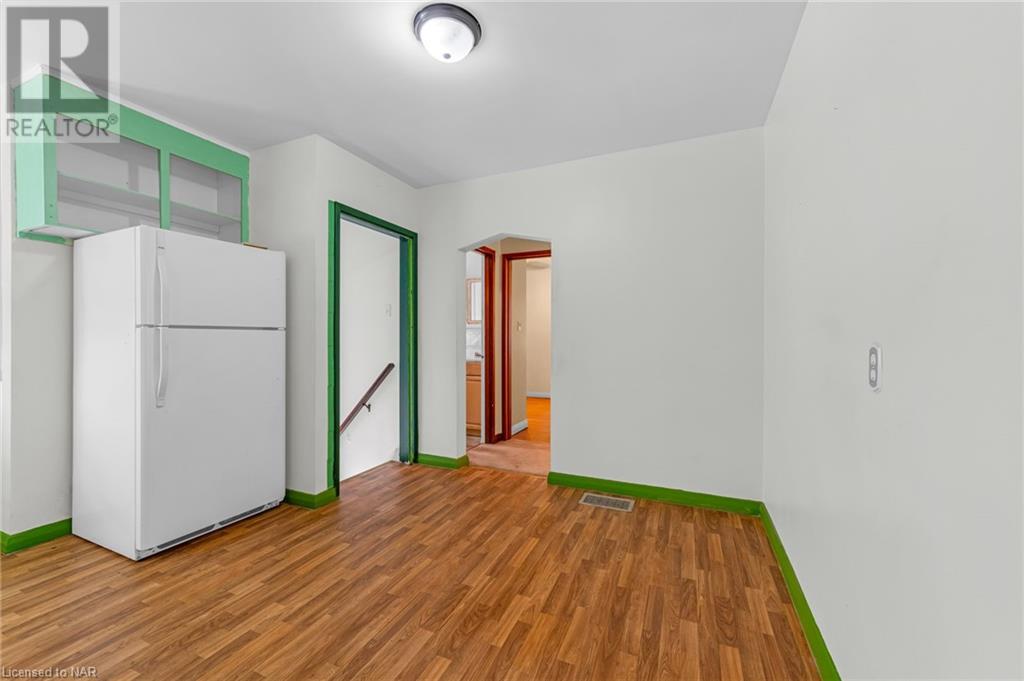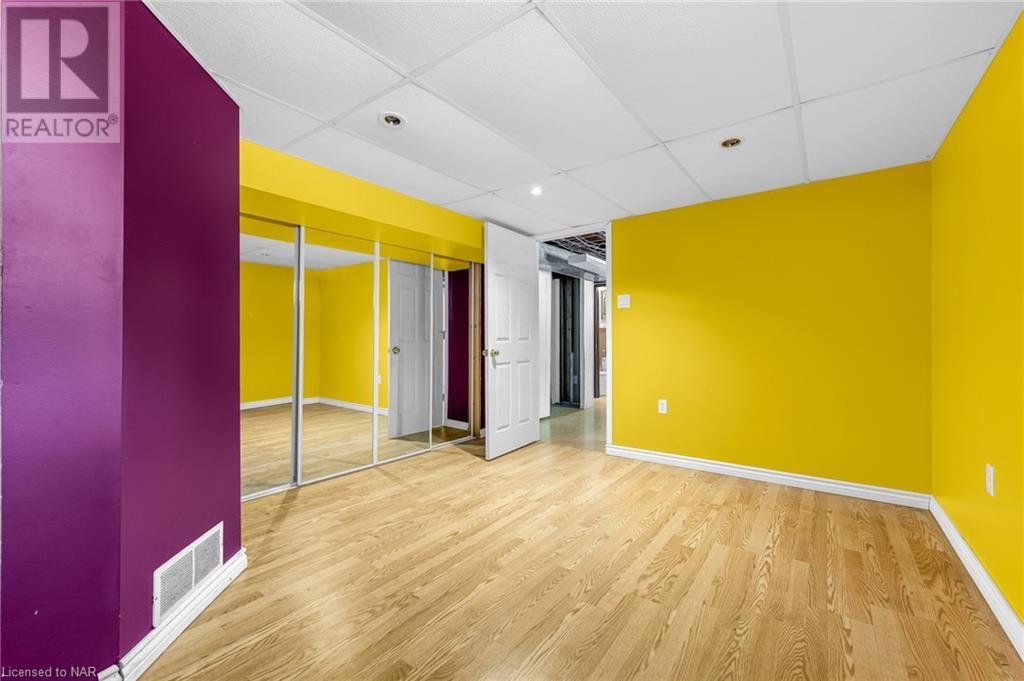209 Fernwood Crescent Hamilton, Ontario L8T 3L5
$599,900
Well-Loved Brick Bungalow with Endless Potential! This charming brick bungalow is brimming with possibilities and waiting for its new owner's touch. Situated on a beautiful lot with a large detached garage and an updated concrete driveway, this home offers a fantastic opportunity in a highly sought-after neighborhood. The main floor features three bedrooms and one full bathroom, while the side door provides separate access to the basement. The lower level includes a rec room, an additional bedroom, a second bathroom, and laundry facilities—perfect for creating extra living space or a future in-law suite or conversion. This home offers a great outdoor space with a nice backyard and mature landscaping. Ideally located close to parks, highways, and schools, it’s perfect for families or investors looking to renovate and customize to their liking. This well-loved home is ready for its next chapter — don’t miss out on this incredible opportunity to make it your own! (id:38042)
209 Fernwood Crescent, Hamilton Open House
209 Fernwood Crescent, Hamilton has an upcoming open house.
1:00 pm
Ends at:3:00 pm
2:00 pm
Ends at:4:00 pm
209 Fernwood Crescent, Hamilton Property Overview
| MLS® Number | 40668196 |
| Property Type | Single Family |
| AmenitiesNearBy | Hospital, Place Of Worship, Playground, Public Transit, Schools, Shopping |
| CommunityFeatures | Community Centre |
| EquipmentType | Water Heater |
| ParkingSpaceTotal | 6 |
| RentalEquipmentType | Water Heater |
209 Fernwood Crescent, Hamilton Building Features
| BathroomTotal | 2 |
| BedroomsAboveGround | 3 |
| BedroomsBelowGround | 1 |
| BedroomsTotal | 4 |
| Appliances | Refrigerator, Stove |
| ArchitecturalStyle | Bungalow |
| BasementDevelopment | Partially Finished |
| BasementType | Full (partially Finished) |
| ConstructedDate | 1956 |
| ConstructionStyleAttachment | Detached |
| CoolingType | Central Air Conditioning |
| ExteriorFinish | Brick |
| FireplaceFuel | Wood |
| FireplacePresent | Yes |
| FireplaceTotal | 1 |
| FireplaceType | Other - See Remarks |
| FoundationType | Block |
| HeatingFuel | Natural Gas |
| HeatingType | Forced Air |
| StoriesTotal | 1 |
| SizeInterior | 1707 Sqft |
| Type | House |
| UtilityWater | Municipal Water |
209 Fernwood Crescent, Hamilton Parking
| Detached Garage |
209 Fernwood Crescent, Hamilton Land Details
| AccessType | Road Access, Highway Access, Highway Nearby |
| Acreage | No |
| LandAmenities | Hospital, Place Of Worship, Playground, Public Transit, Schools, Shopping |
| Sewer | Municipal Sewage System |
| SizeDepth | 100 Ft |
| SizeFrontage | 47 Ft |
| SizeTotalText | Under 1/2 Acre |
| ZoningDescription | R1 |
209 Fernwood Crescent, Hamilton Rooms
| Floor | Room Type | Length | Width | Dimensions |
|---|---|---|---|---|
| Basement | Laundry Room | 6'9'' x 5'4'' | ||
| Basement | 3pc Bathroom | 8'5'' x 4'8'' | ||
| Basement | Recreation Room | 12'0'' x 31'11'' | ||
| Basement | Bedroom | 11'5'' x 15'7'' | ||
| Main Level | 4pc Bathroom | 4'11'' x 7'4'' | ||
| Main Level | Bedroom | 10'4'' x 8'11'' | ||
| Main Level | Bedroom | 10'4'' x 10'9'' | ||
| Main Level | Primary Bedroom | 13'9'' x 11'0'' | ||
| Main Level | Living Room | 13'7'' x 16'10'' | ||
| Main Level | Kitchen | 13'7'' x 15'4'' |































