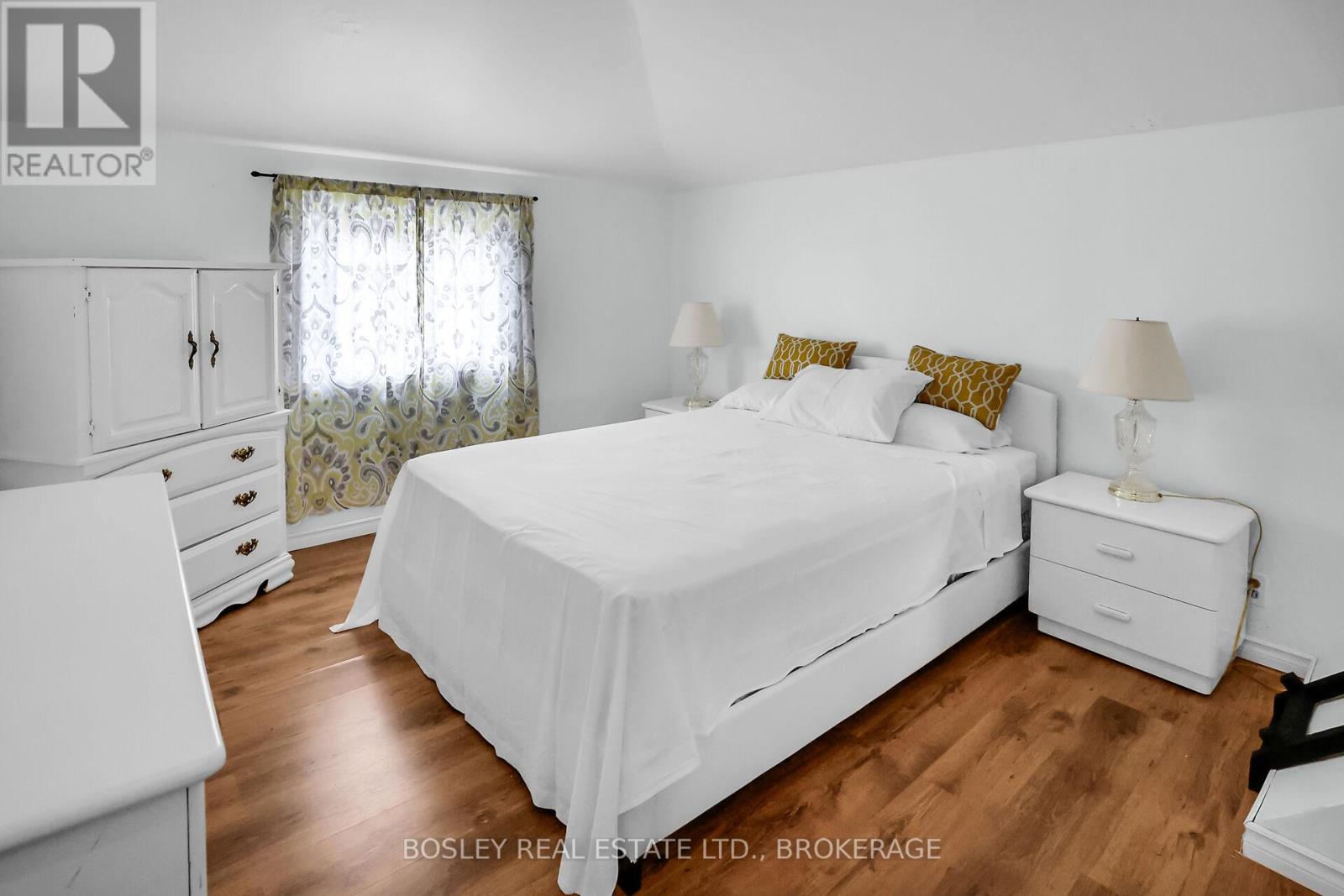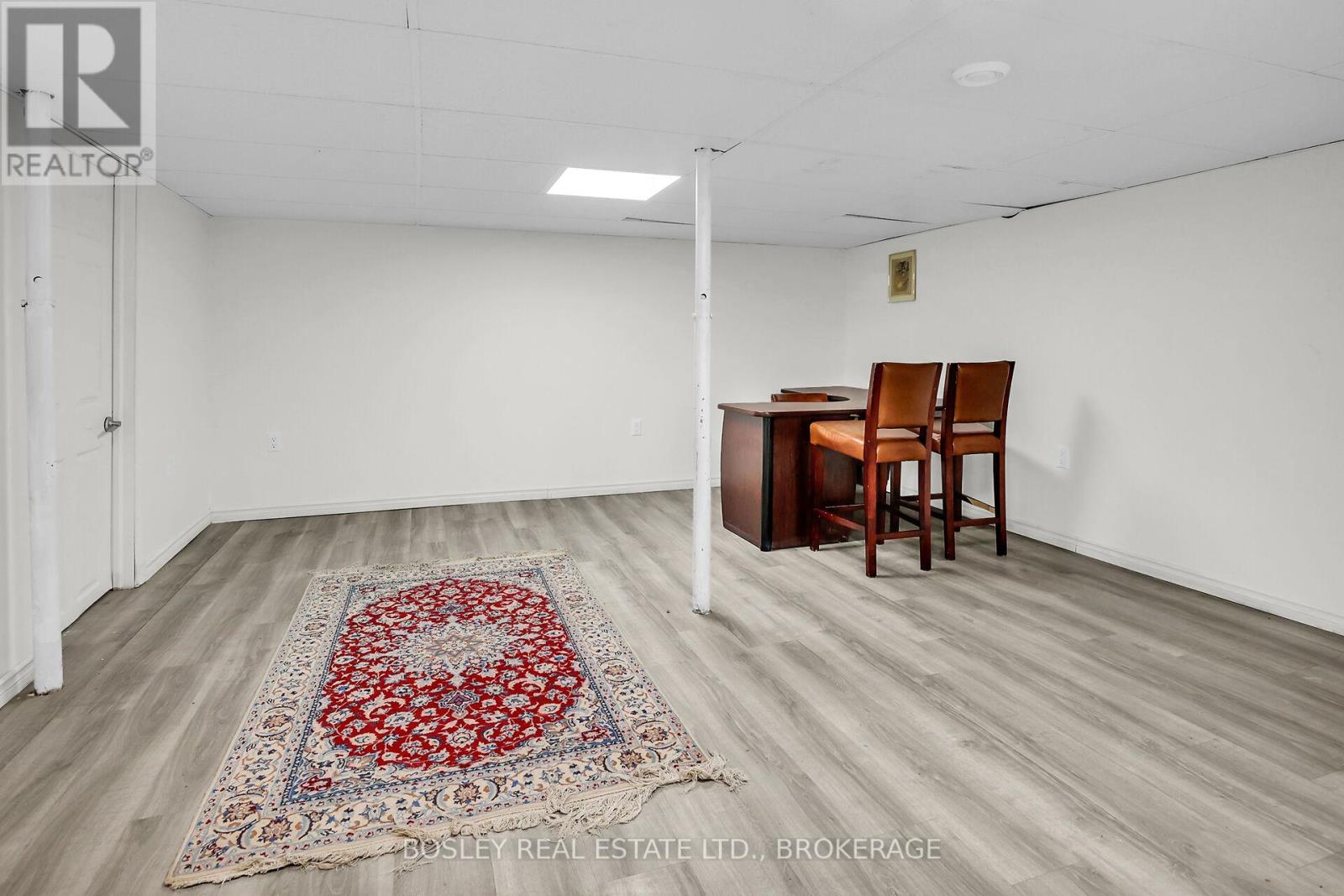6 Bedroom
3 Bathroom
Fireplace
Central Air Conditioning
Forced Air
$1,199,000
This great investment property has been a successful long term rental for a number of years and was once a licensed bed & breakfast. Benefitting from 5 bedrooms, 2 four piece bathrooms, spacious kitchen with granite countertops, hardwood floors, family dining room, living room and large family/recreation room with access to the back yard and a finished one bedroom basement suite with separate entrance, this 3-level side split property has much potential. There is a newly installed septic system and newer roof shingles. The home sits on a generous lot in a semi-rural environment, yet close to the QEW, outlet mall, Niagara College, Go Bus, hotels, restaurants and wineries. The town of Niagara-on-the-Lake and the city of St Catharines are both just a 10 minute drive away. (id:38042)
209 Eastchester Avenue, Niagara-On-The-Lake Property Overview
|
MLS® Number
|
X10420268 |
|
Property Type
|
Single Family |
|
Community Name
|
104 - Rural |
|
EquipmentType
|
Water Heater |
|
ParkingSpaceTotal
|
7 |
|
RentalEquipmentType
|
Water Heater |
209 Eastchester Avenue, Niagara-On-The-Lake Building Features
|
BathroomTotal
|
3 |
|
BedroomsAboveGround
|
5 |
|
BedroomsBelowGround
|
1 |
|
BedroomsTotal
|
6 |
|
Appliances
|
Dishwasher, Dryer, Refrigerator, Stove, Washer, Window Coverings |
|
BasementFeatures
|
Separate Entrance |
|
BasementType
|
N/a |
|
ConstructionStyleAttachment
|
Detached |
|
ConstructionStyleSplitLevel
|
Sidesplit |
|
CoolingType
|
Central Air Conditioning |
|
ExteriorFinish
|
Concrete, Shingles |
|
FireplacePresent
|
Yes |
|
FireplaceTotal
|
1 |
|
FoundationType
|
Block |
|
HeatingFuel
|
Natural Gas |
|
HeatingType
|
Forced Air |
|
Type
|
House |
|
UtilityWater
|
Municipal Water |
209 Eastchester Avenue, Niagara-On-The-Lake Parking
209 Eastchester Avenue, Niagara-On-The-Lake Land Details
|
Acreage
|
No |
|
FenceType
|
Fenced Yard |
|
Sewer
|
Septic System |
|
SizeFrontage
|
54.2 M |
|
SizeIrregular
|
54.2 X 275.6 Acre |
|
SizeTotalText
|
54.2 X 275.6 Acre|under 1/2 Acre |
|
ZoningDescription
|
R1 |
209 Eastchester Avenue, Niagara-On-The-Lake Rooms
| Floor |
Room Type |
Length |
Width |
Dimensions |
|
Second Level |
Bedroom |
3.37 m |
3.35 m |
3.37 m x 3.35 m |
|
Second Level |
Bedroom |
3.07 m |
4.41 m |
3.07 m x 4.41 m |
|
Second Level |
Bathroom |
2.02 m |
1.82 m |
2.02 m x 1.82 m |
|
Second Level |
Primary Bedroom |
3.47 m |
4.47 m |
3.47 m x 4.47 m |
|
Second Level |
Bedroom |
2.89 m |
5.2 m |
2.89 m x 5.2 m |
|
Second Level |
Bedroom |
3.27 m |
3.32 m |
3.27 m x 3.32 m |
|
Main Level |
Living Room |
4.8 m |
4.16 m |
4.8 m x 4.16 m |
|
Main Level |
Dining Room |
4.8 m |
3.02 m |
4.8 m x 3.02 m |
|
Main Level |
Kitchen |
3.47 m |
5 m |
3.47 m x 5 m |
|
Main Level |
Family Room |
5.51 m |
4.69 m |
5.51 m x 4.69 m |
|
Main Level |
Other |
3.02 m |
3.42 m |
3.02 m x 3.42 m |
|
Main Level |
Bathroom |
2.74 m |
1.37 m |
2.74 m x 1.37 m |
209 Eastchester Avenue, Niagara-On-The-Lake Utilities

































