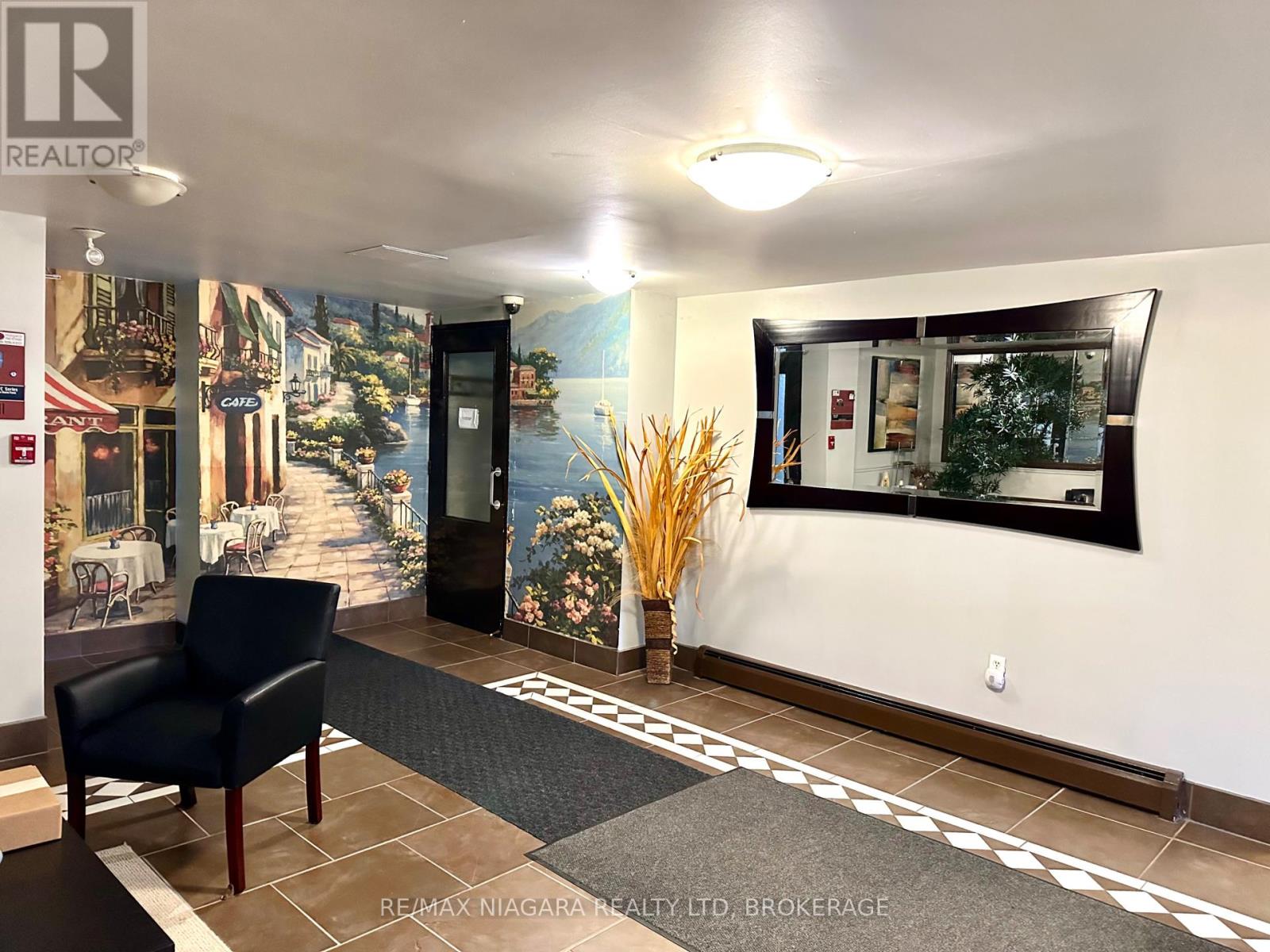1 Bedroom
1 Bathroom
499 sq. ft
Hot Water Radiator Heat
$1,750 Monthly
Discover ALL-INCLUSIVE easy, comfortable living in a quiet, clean building ideally located near Brock University, shopping, and recreation. This spacious one-bedroom apartment offers a thoughtful layout with modern conveniences to suit your lifestyle. The unit features a cozy dinette that provides a comfortable space for meals, making this home both functional and inviting, a large walk-in closet and plenty of additional closet space, ensuring ample storage for all your needs. Enjoy the open, large balcony perfect for relaxing or entertaining. Convenience is key with included parking space and a Glenridge bus line stop right at the door. Nature lovers will appreciate the short walk to Burgoyne Woods and the scenic 12 Mile Creek Trail. This unit has been freshly painted, equipped with energy-efficient LED lighting, and is part of a secure building with a modern security system for your peace of mind. (id:38042)
205 - 7 Riverview Boulevard, St. Catharines Property Overview
|
MLS® Number
|
X11885551 |
|
Property Type
|
Single Family |
|
Community Name
|
461 - Glendale/Glenridge |
|
AmenitiesNearBy
|
Public Transit, Schools, Place Of Worship |
|
CommunityFeatures
|
Pet Restrictions, School Bus, Community Centre |
|
Features
|
Balcony, Carpet Free, Laundry- Coin Operated |
|
ParkingSpaceTotal
|
1 |
205 - 7 Riverview Boulevard, St. Catharines Building Features
|
BathroomTotal
|
1 |
|
BedroomsAboveGround
|
1 |
|
BedroomsTotal
|
1 |
|
ExteriorFinish
|
Brick |
|
FireProtection
|
Security System |
|
HeatingType
|
Hot Water Radiator Heat |
|
SizeInterior
|
499 |
|
Type
|
Apartment |
205 - 7 Riverview Boulevard, St. Catharines Land Details
|
Acreage
|
No |
|
LandAmenities
|
Public Transit, Schools, Place Of Worship |
205 - 7 Riverview Boulevard, St. Catharines Rooms
| Floor |
Room Type |
Length |
Width |
Dimensions |
|
Second Level |
Living Room |
5.49 m |
3.25 m |
5.49 m x 3.25 m |
|
Second Level |
Bedroom |
4.22 m |
2.97 m |
4.22 m x 2.97 m |
|
Second Level |
Kitchen |
2.13 m |
1.98 m |
2.13 m x 1.98 m |
|
Second Level |
Dining Room |
1.98 m |
1.98 m |
1.98 m x 1.98 m |































