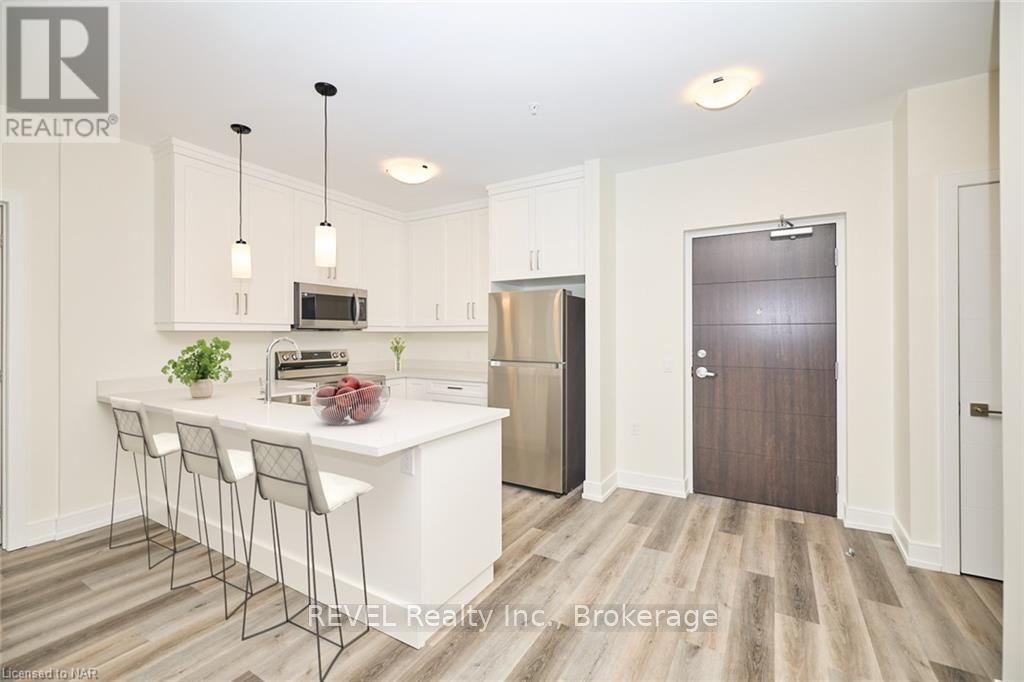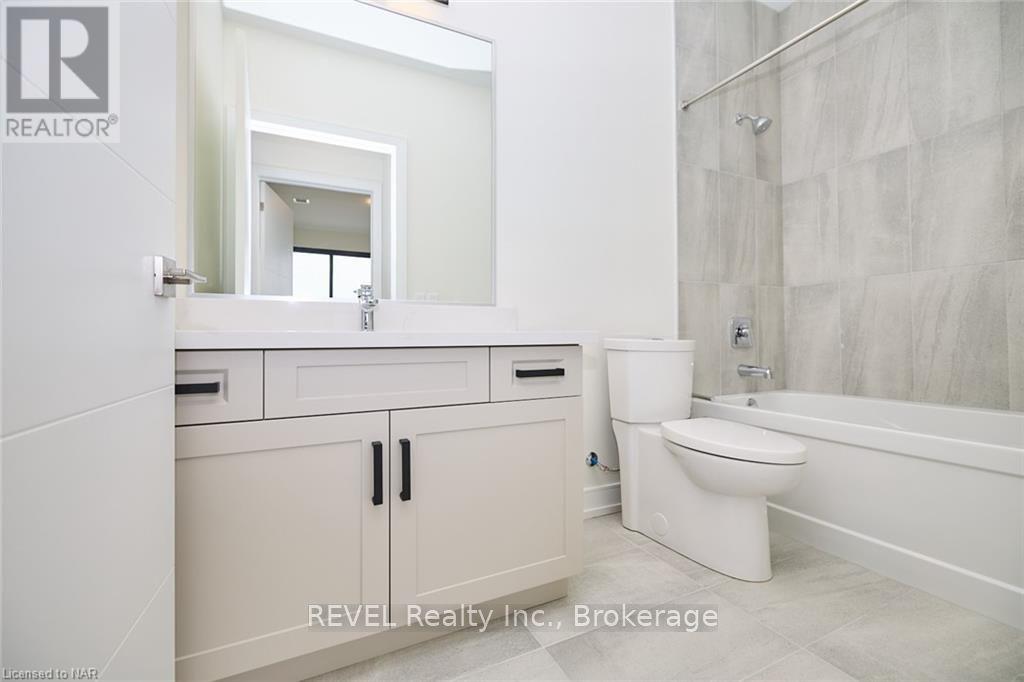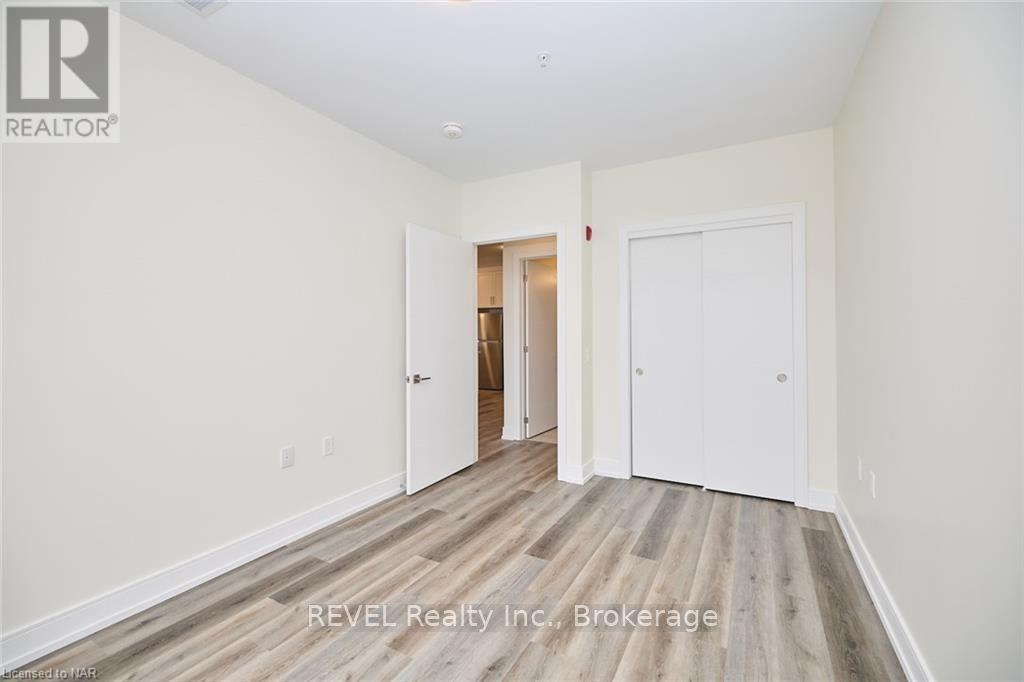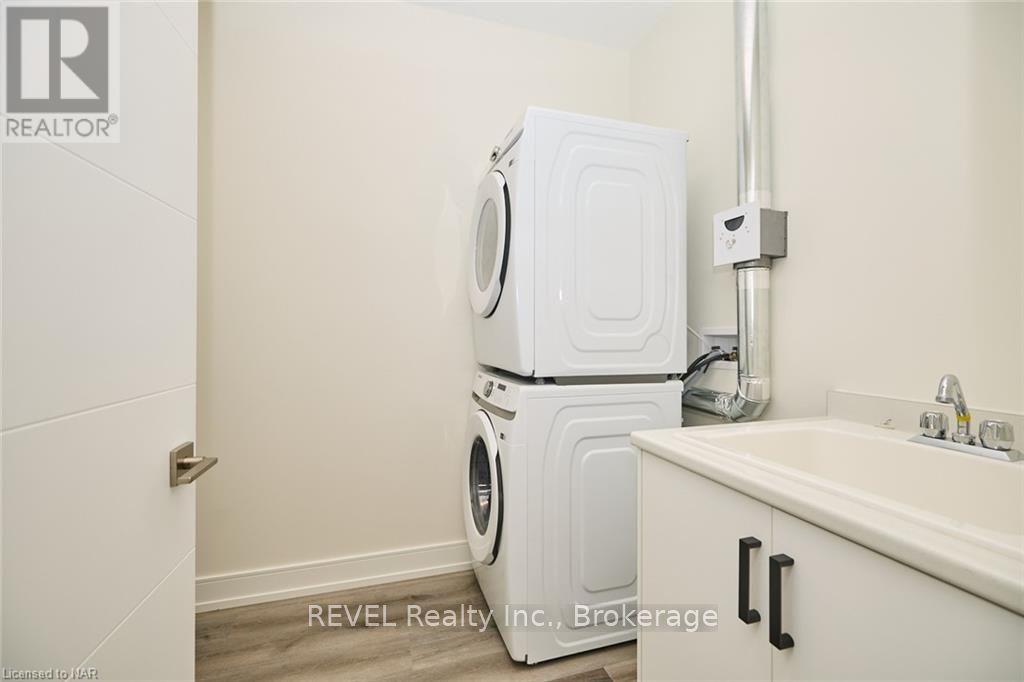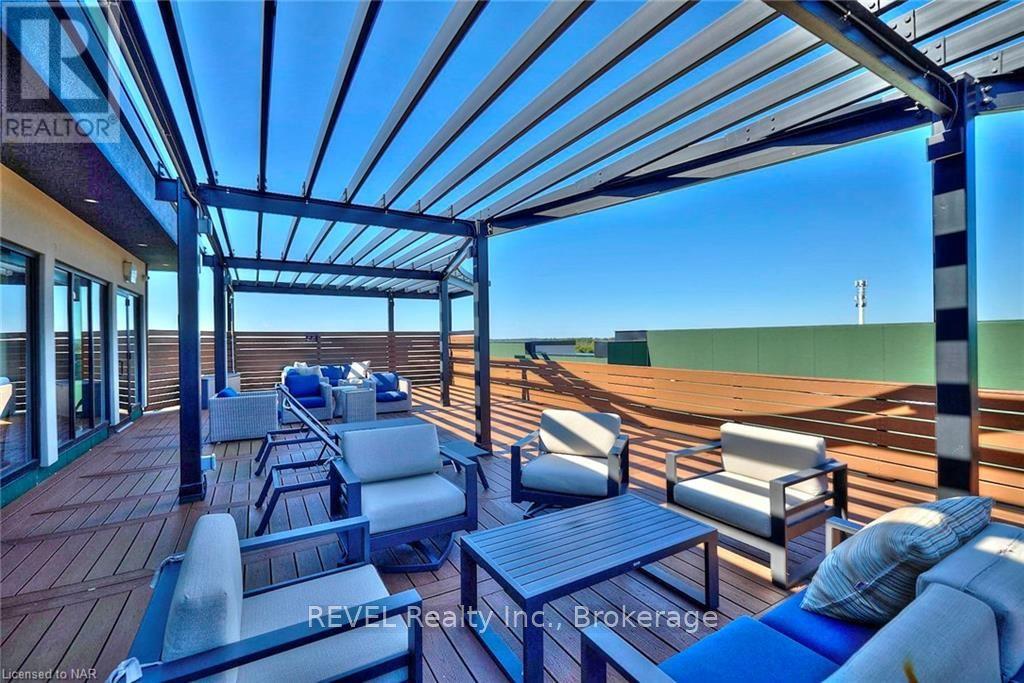2 Bedroom
2 Bathroom
999 sq. ft
Central Air Conditioning
Forced Air
$659,000Maintenance, Insurance, Common Area Maintenance, Water, Parking
$592.29 Monthly
Welcome to First on Fourth Executive Condominiums, where sophistication meets convenience. This spacious 1,150 sq ft condo boasts 2 bedrooms and 2 bathrooms, designed for those seeking a refined yet comfortable lifestyle. Step into an open-concept living space adorned with luxurious vinyl flooring, custom cabinetry, and sleek quartz countertops. Energy-efficient and stylish, this unit is move-in ready, complete with a full stainless steel appliance package and automated window coverings. Located minutes from St. Catharines' Hospital, major transit routes, top-rated restaurants, vibrant shopping, and scenic wine country drives, this condo offers both urban convenience and peaceful retreats. Enjoy premium amenities including a state-of-the-art exercise room, a chic party room, and a beautifully landscaped rooftop lounge with BBQ area—perfect for entertaining guests. Plus, underground parking in a heated garage ensures comfort year-round.Don’t miss your chance to elevate your lifestyle at First on Fourth Executive Condos—where luxury and convenience converge! (id:38042)
203 - 300b Fourth Avenue, St. Catharines Property Overview
|
MLS® Number
|
X9767605 |
|
Property Type
|
Single Family |
|
Community Name
|
459 - Ridley |
|
AmenitiesNearBy
|
Hospital |
|
CommunityFeatures
|
Pet Restrictions |
|
EquipmentType
|
None |
|
Features
|
Balcony |
|
ParkingSpaceTotal
|
1 |
|
RentalEquipmentType
|
None |
203 - 300b Fourth Avenue, St. Catharines Building Features
|
BathroomTotal
|
2 |
|
BedroomsAboveGround
|
2 |
|
BedroomsTotal
|
2 |
|
Amenities
|
Exercise Centre, Party Room, Visitor Parking |
|
Appliances
|
Dishwasher, Dryer, Microwave, Refrigerator, Stove, Washer |
|
CoolingType
|
Central Air Conditioning |
|
ExteriorFinish
|
Stucco, Stone |
|
HeatingFuel
|
Electric |
|
HeatingType
|
Forced Air |
|
SizeInterior
|
999 |
|
Type
|
Apartment |
|
UtilityWater
|
Municipal Water |
203 - 300b Fourth Avenue, St. Catharines Parking
203 - 300b Fourth Avenue, St. Catharines Land Details
|
Acreage
|
No |
|
LandAmenities
|
Hospital |
|
ZoningDescription
|
C4-30-h14 |
203 - 300b Fourth Avenue, St. Catharines Rooms
| Floor |
Room Type |
Length |
Width |
Dimensions |
|
Main Level |
Other |
5.79 m |
4.27 m |
5.79 m x 4.27 m |
|
Main Level |
Kitchen |
3.05 m |
3 m |
3.05 m x 3 m |
|
Main Level |
Bedroom |
4.57 m |
3.05 m |
4.57 m x 3.05 m |
|
Main Level |
Primary Bedroom |
4.88 m |
3.38 m |
4.88 m x 3.38 m |
|
Main Level |
Other |
|
|
Measurements not available |
|
Main Level |
Bathroom |
|
|
Measurements not available |
|
Main Level |
Laundry Room |
2.62 m |
1.93 m |
2.62 m x 1.93 m |



