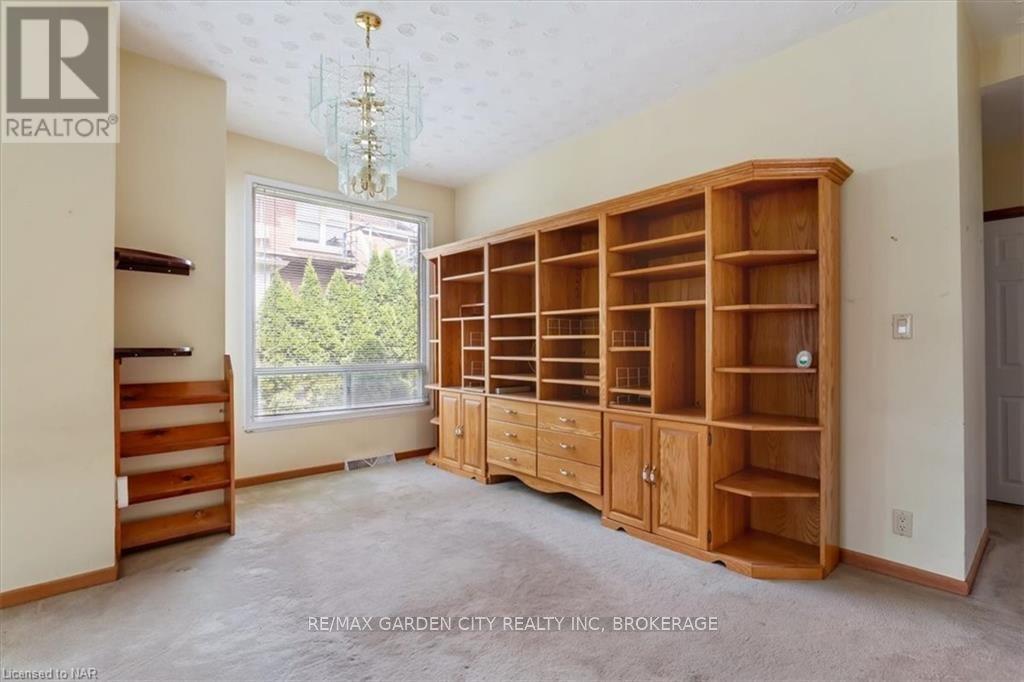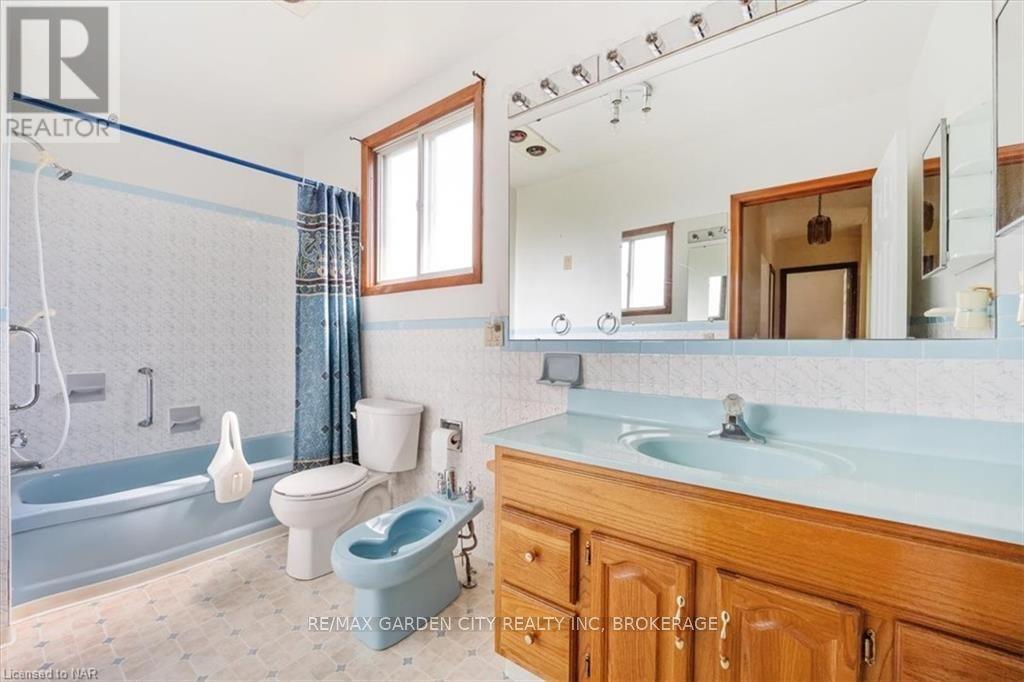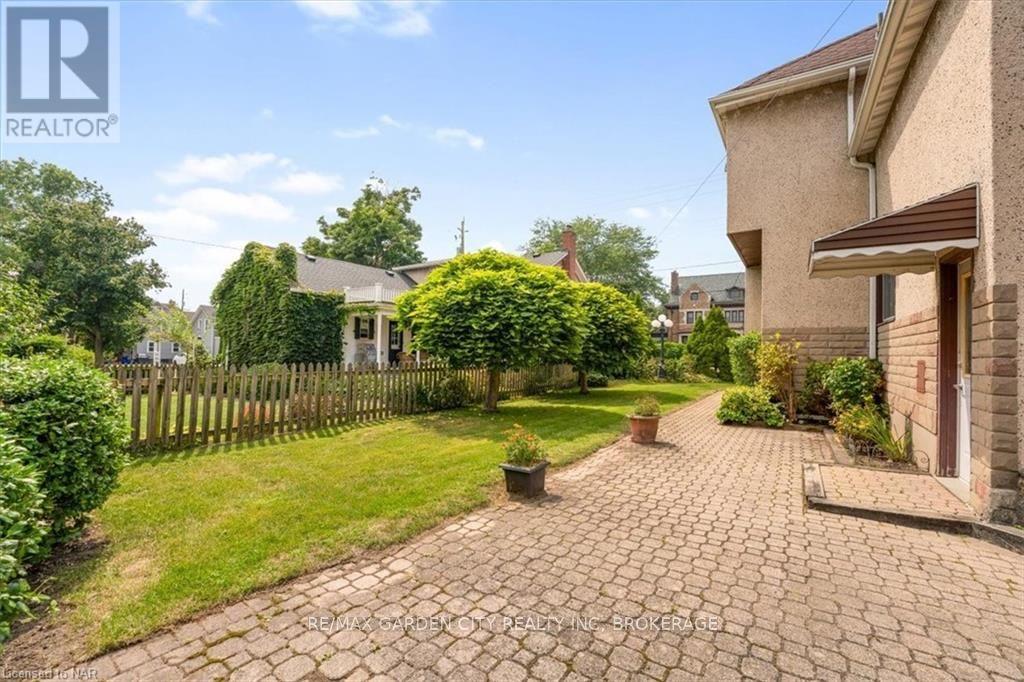5 Bedroom
3 Bathroom
2320 sqft sq. ft
Central Air Conditioning
Forced Air
$674,000
VACANT Legal Triplex. Buyers are able to set market rents. Some Renovations required. All 3 units are on Separate Hydro Meters. When Opportunity knocks..... first time on the market. Family owned, occupied and loved for over 50yrs. Legal Triplex close to downtown and all amenities. Live on the main floor (3bedroom) with full basement and rent out the 2bedroom upper apartment and 1bedroom for additional income. Well maintained with still lots of opportunity to make it your own. Large backyard with patio, detached all brick garage with hydro (30amp/220 volt), 2 driveways, additional loft in the 3rd level. Potential rent - main floor 3bedroom $2400 plus hydro, upper 2bedroom $1800 plus hydro and 1bedroom $1500 plus hydro. VACANT Legal Triplex. Buyer able to set market rents. Some reno required. \r\nAll 3 units are on separate electric meters. (id:38042)
202 Niagara Street, Welland Property Overview
|
MLS® Number
|
X9413431 |
|
Property Type
|
Business |
|
Community Name
|
769 - Prince Charles |
|
AmenitiesNearBy
|
Recreation, Public Transit, Park, Hospital |
|
EquipmentType
|
Water Heater |
|
ParkingSpaceTotal
|
6 |
|
RentalEquipmentType
|
Water Heater |
|
Structure
|
Porch |
202 Niagara Street, Welland Building Features
|
BathroomTotal
|
3 |
|
BedroomsTotal
|
5 |
|
Appliances
|
Dishwasher, Dryer, Microwave, Refrigerator, Stove, Washer |
|
BasementDevelopment
|
Partially Finished |
|
BasementFeatures
|
Separate Entrance |
|
BasementType
|
N/a (partially Finished) |
|
CoolingType
|
Central Air Conditioning |
|
ExteriorFinish
|
Aluminum Siding |
|
FoundationType
|
Block |
|
HeatingFuel
|
Natural Gas |
|
HeatingType
|
Forced Air |
|
SizeInterior
|
2320 Sqft |
|
UtilityWater
|
Municipal Water |
202 Niagara Street, Welland Parking
202 Niagara Street, Welland Land Details
|
Acreage
|
No |
|
LandAmenities
|
Recreation, Public Transit, Park, Hospital |
|
Sewer
|
Sanitary Sewer |
|
SizeDepth
|
99 Ft |
|
SizeFrontage
|
66 Ft |
|
SizeIrregular
|
Unit=66 X 99 Ft |
|
SizeTotalText
|
Unit=66 X 99 Ft|under 1/2 Acre |
|
ZoningDescription
|
Rl2 |



































