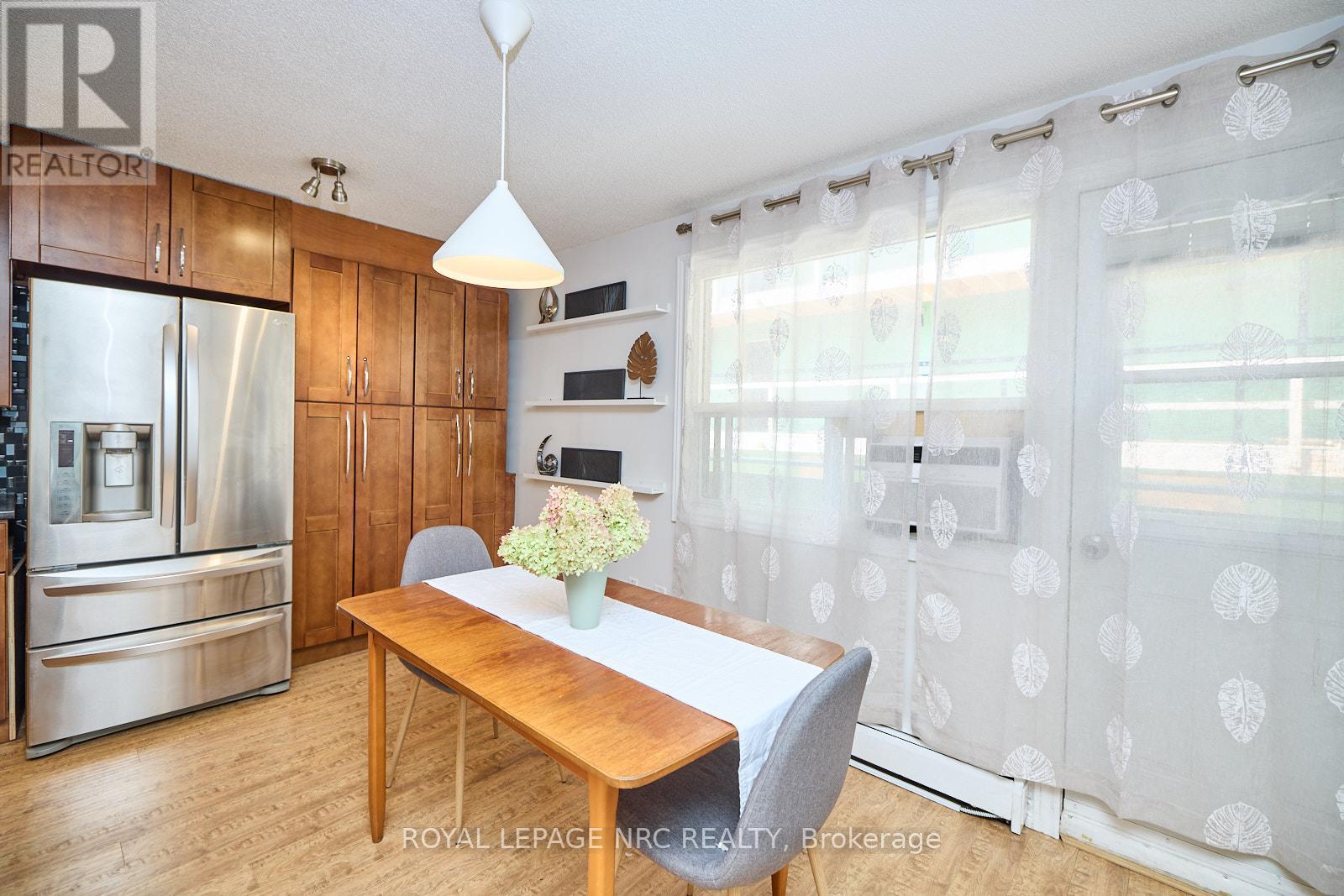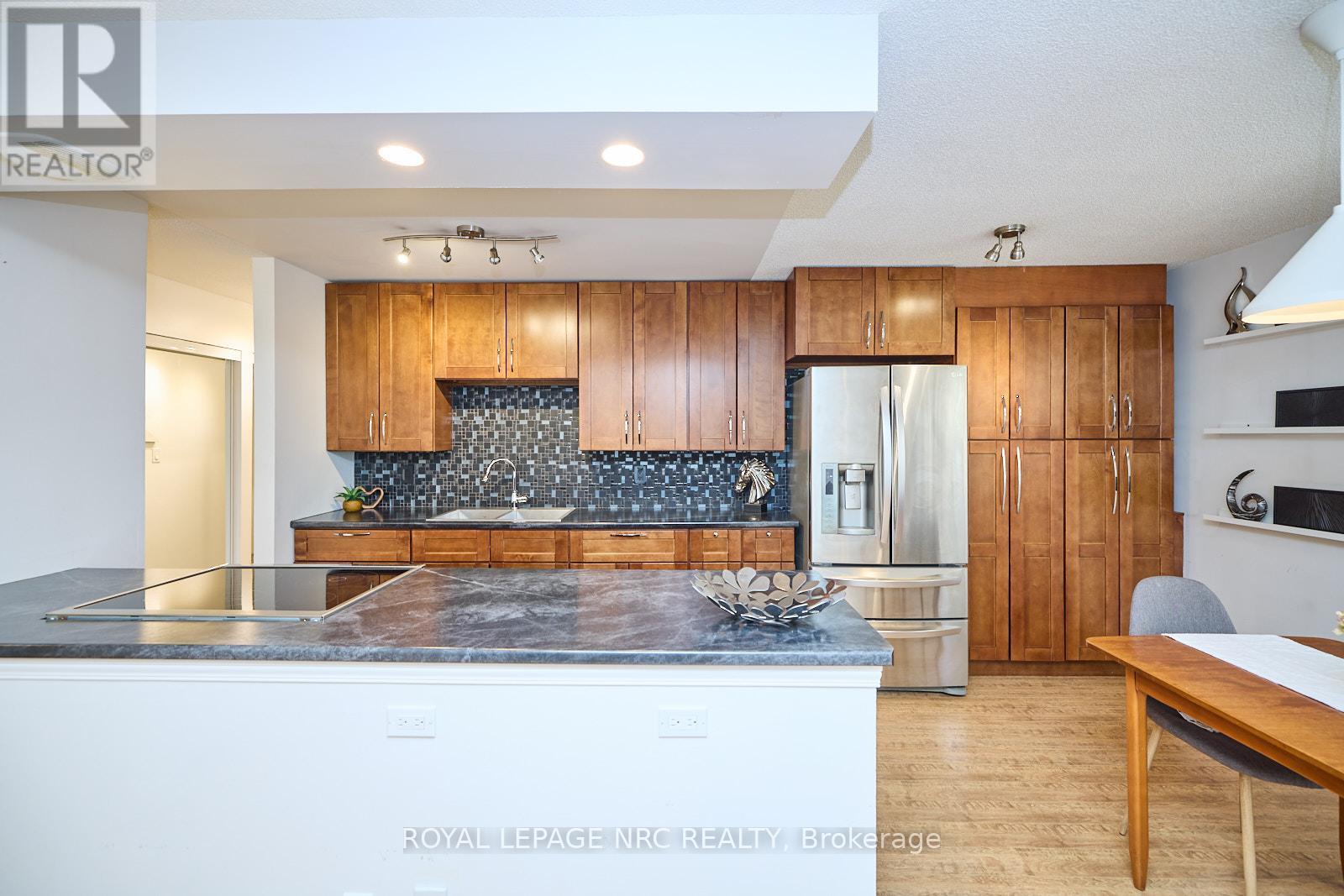2 Bedroom
1 Bathroom
899 sq. ft
Window Air Conditioner
Baseboard Heaters
$2,000 Monthly
This completely updated condo apartment offers the perfect blend of comfort and convenience with TWO PARKING SPOTS, IN-SUITE LAUNDRY and a PLETHORA OF STORAGE SPACE - a rare and convenient find for any lifestyle. Step inside to discover an inviting, open-concept design that creates a seamless flow between the living room, dining room, kitchen and balcony - making it perfect for entertaining or relaxing after a long day. The striking kitchen features modern appliances, an abundance of cabinet space along with a large centre island with cooktop. Make your way down the hall (complete with end-to-end closet), to discover the in-suite laundry, 4pc bathroom with separate make-up counter and mirror plus 2 very spacious bedrooms, each featuring a large window, ceiling fan light and double closet. Quick access to local amenities, entertainment and transportation. You'll find yourself amidst shopping, walking/biking trails, cafes, restaurants and public transit - ensuring that you're always well connected to the pulse of the city. Don't miss this opportunity to make this cozy apartment your new home. (id:38042)
202 - 264 Oakdale Avenue, St. Catharines Property Overview
|
MLS® Number
|
X11206502 |
|
Property Type
|
Single Family |
|
Community Name
|
456 - Oakdale |
|
AmenitiesNearBy
|
Park, Public Transit, Schools |
|
CommunityFeatures
|
Pet Restrictions, School Bus |
|
Features
|
Ravine, Lighting, In Suite Laundry |
|
ParkingSpaceTotal
|
2 |
202 - 264 Oakdale Avenue, St. Catharines Building Features
|
BathroomTotal
|
1 |
|
BedroomsAboveGround
|
2 |
|
BedroomsTotal
|
2 |
|
Amenities
|
Visitor Parking, Separate Heating Controls |
|
Appliances
|
Dishwasher, Dryer, Refrigerator, Stove |
|
CoolingType
|
Window Air Conditioner |
|
ExteriorFinish
|
Brick Facing |
|
FireProtection
|
Controlled Entry |
|
HeatingFuel
|
Electric |
|
HeatingType
|
Baseboard Heaters |
|
SizeInterior
|
899 |
|
Type
|
Apartment |
202 - 264 Oakdale Avenue, St. Catharines Land Details
|
Acreage
|
No |
|
LandAmenities
|
Park, Public Transit, Schools |
202 - 264 Oakdale Avenue, St. Catharines Rooms
| Floor |
Room Type |
Length |
Width |
Dimensions |
|
Main Level |
Living Room |
3.25 m |
6.83 m |
3.25 m x 6.83 m |
|
Main Level |
Dining Room |
2.44 m |
2.64 m |
2.44 m x 2.64 m |
|
Main Level |
Kitchen |
2.67 m |
2.64 m |
2.67 m x 2.64 m |
|
Main Level |
Primary Bedroom |
4.47 m |
3.1 m |
4.47 m x 3.1 m |
|
Main Level |
Bedroom 2 |
4.47 m |
2.69 m |
4.47 m x 2.69 m |
|
Main Level |
Bathroom |
1.8 m |
2.2 m |
1.8 m x 2.2 m |






























