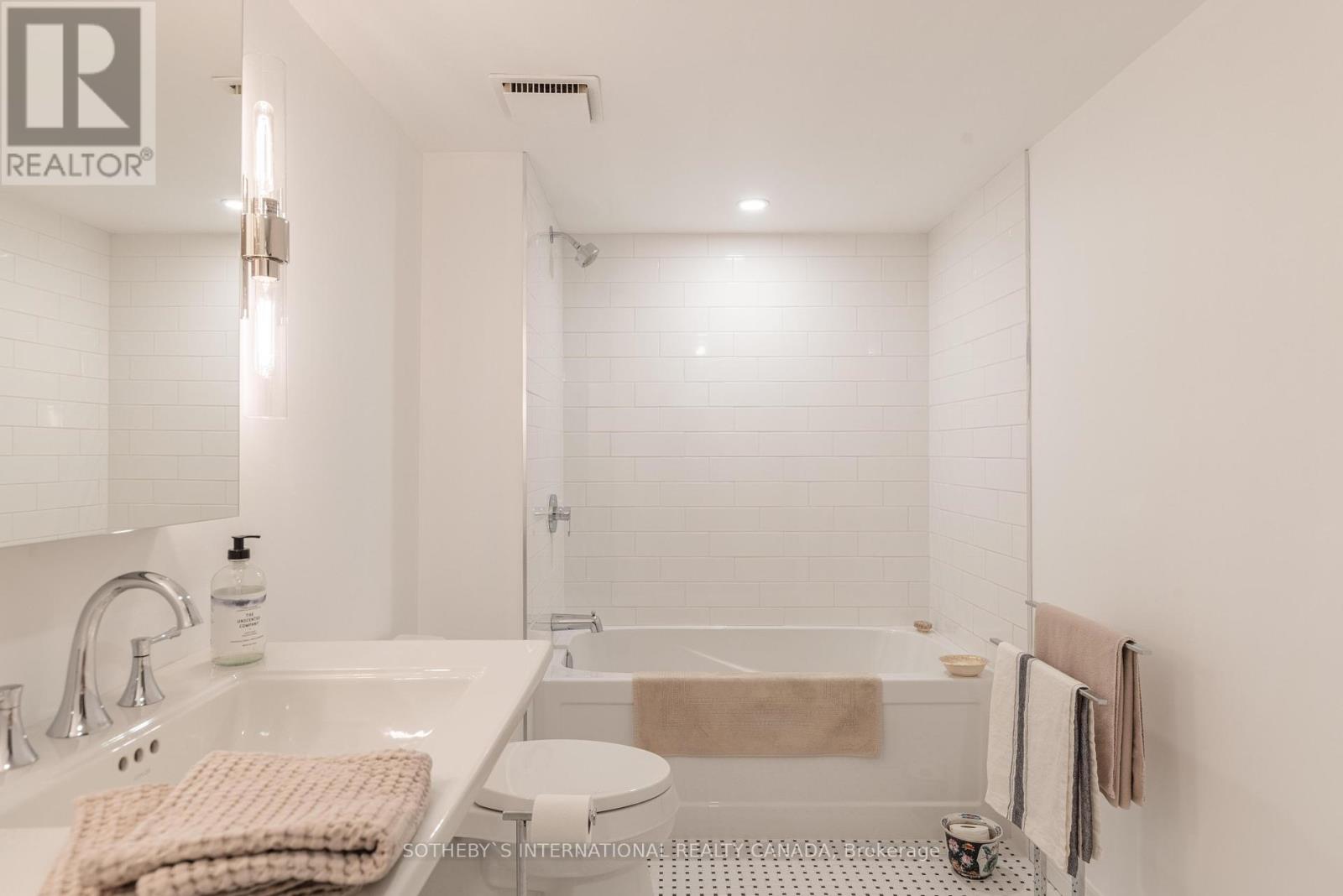2 Bedroom
2 Bathroom
1199 sq. ft
Central Air Conditioning
Other
$825,000Maintenance, Insurance, Water
$878.67 Monthly
Come and enjoy turnkey living in the heart of Niagara-on-the-Lake with this one-of-a-kind, completely professionally renovated unit. Featuring all-new contemporary hardwood floors, a smartly updated kitchen with top-of-the-line appliances, and quality renovations throughout, this home is a true gem. The ceilings have been smoothed out, with the outdated popcorn texture removed for a sleek, modern finish. The apartment is flooded with natural light, thanks to its oversized windows that bring the beauty of the surrounding tree line into the suite. Freshly painted throughout, this unit includes two fully renovated bathrooms with glass showers, contemporary fixtures, and lighting. Enjoy nature with a walk or bike ride just steps away on the Heritage Trail that passes by the property. Situated two blocks from the Pillar & Post Hotel and minutes from restaurants, wineries, theatre, Lake Ontario, the Commons, and trails. This home must be seen to truly appreciate the exceptional craftsmanship and comfortable living it offers. (id:38042)
201 - 61 Paffard Street, Niagara-On-The-Lake Property Overview
|
MLS® Number
|
X9348088 |
|
Property Type
|
Single Family |
|
CommunityFeatures
|
Pet Restrictions |
|
ParkingSpaceTotal
|
1 |
201 - 61 Paffard Street, Niagara-On-The-Lake Building Features
|
BathroomTotal
|
2 |
|
BedroomsAboveGround
|
2 |
|
BedroomsTotal
|
2 |
|
Amenities
|
Storage - Locker |
|
Appliances
|
Dishwasher, Dryer, Range, Refrigerator, Stove, Washer, Window Coverings |
|
CoolingType
|
Central Air Conditioning |
|
ExteriorFinish
|
Brick |
|
HeatingFuel
|
Electric |
|
HeatingType
|
Other |
|
SizeInterior
|
1199 |
|
Type
|
Apartment |
201 - 61 Paffard Street, Niagara-On-The-Lake Parking
201 - 61 Paffard Street, Niagara-On-The-Lake Land Details
201 - 61 Paffard Street, Niagara-On-The-Lake Rooms
| Floor |
Room Type |
Length |
Width |
Dimensions |
|
Main Level |
Foyer |
2.29 m |
1.42 m |
2.29 m x 1.42 m |
|
Main Level |
Laundry Room |
5.87 m |
3.2 m |
5.87 m x 3.2 m |
|
Main Level |
Kitchen |
2.92 m |
2.39 m |
2.92 m x 2.39 m |
|
Main Level |
Dining Room |
3.66 m |
3.35 m |
3.66 m x 3.35 m |
|
Main Level |
Living Room |
7.92 m |
3.66 m |
7.92 m x 3.66 m |
|
Main Level |
Bedroom |
5.28 m |
2.97 m |
5.28 m x 2.97 m |
|
Main Level |
Primary Bedroom |
5.89 m |
3.2 m |
5.89 m x 3.2 m |




























