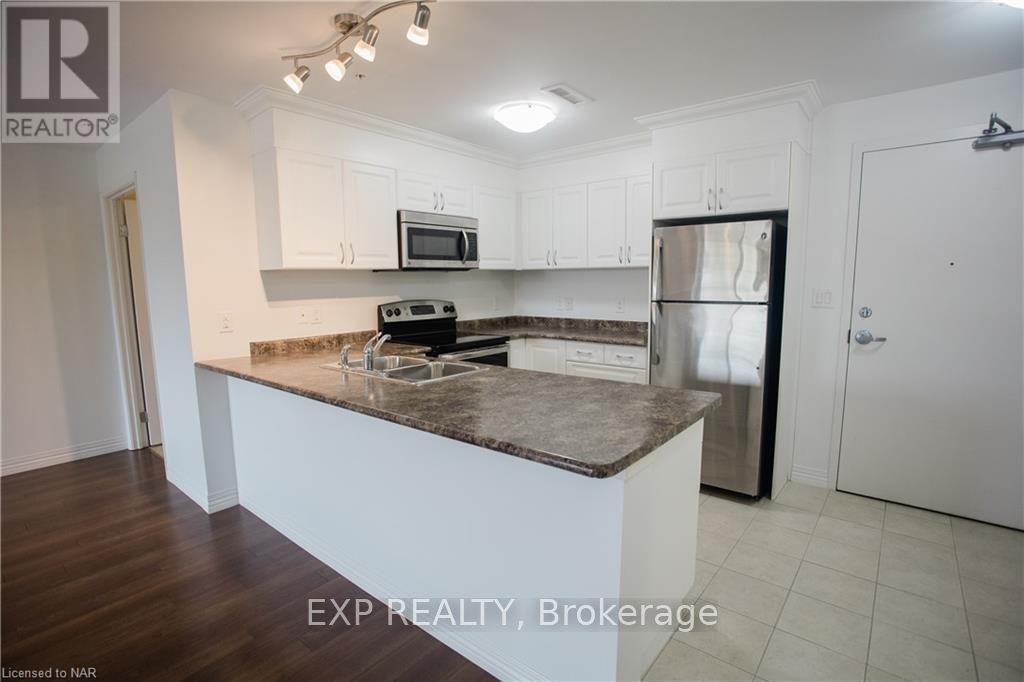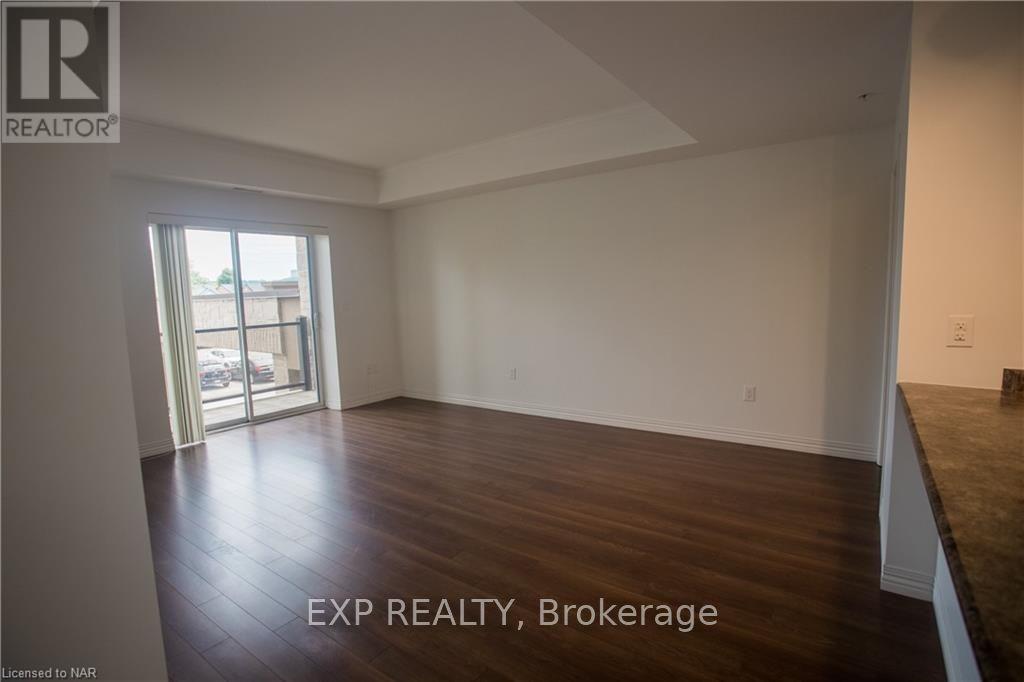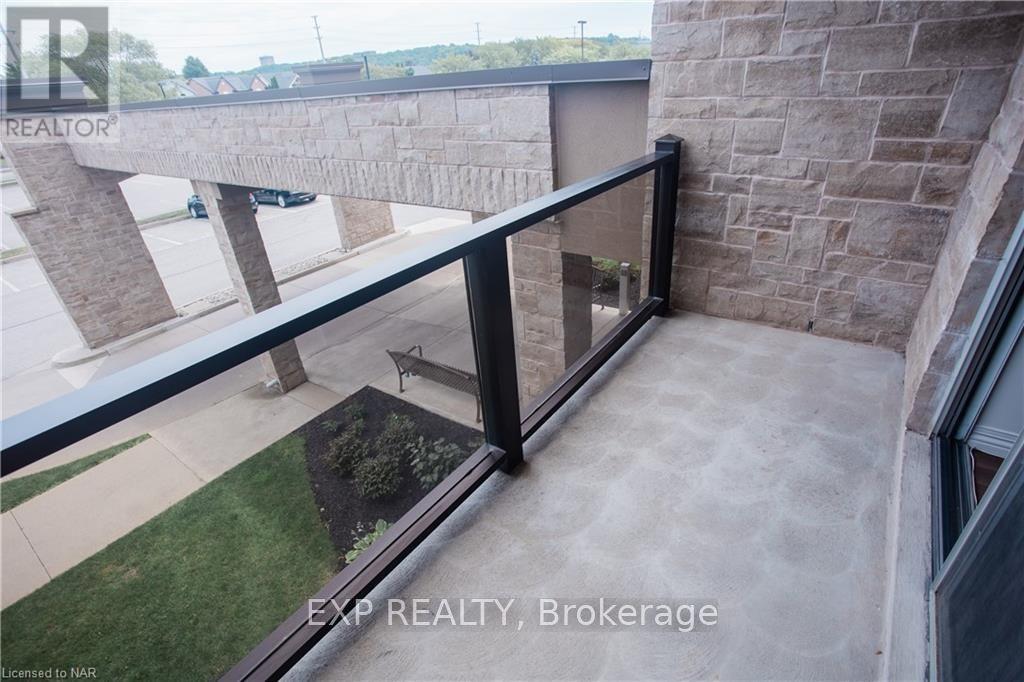1 Bedroom
1 Bathroom
799 sq. ft
Central Air Conditioning
Forced Air
$419,900Maintenance, Heat, Insurance, Water, Parking
$570.29 Monthly
A Perfect Place To Live One's Golden Years. Introducing Villa Roma, A Charming And Calm Life Lease Community For Those Over 55 And Looking For A Great Place To Call Home. Unit #201 Provides Big, Bright Windows And A Functional Layout. Its Open Concept Design And East-Facing Balcony Offer A Pleasant Way To Spend A Day, Or Simply Watch Some TV While Preparing A Delicious Meal! The Bedroom Is A Generous Size With A Big Window, And Has Two Large Closets To Meet All Your Storage Needs. Speaking Of Storage, The Unit Comes With An Exclusive Storage Locker And A Large In-Suite Laundry Room Should You Need More Storage Space. Enjoy Maintenance-Free Living While You Have Fun With The Many Amenities The Building Offers. You Will Have Access To An Exercise Room, Work Shop, Arts & Crafts Room, Pool Table, Party Room With A Kitchen (Perfect For Large Family Gatherings!), A Patio With BBQs & Tables & Chairs Under A Gazebo, And More! The Unit Also Includes A Free Membership At Club Roma! Condo Fee Includes Insurance, Water, Property Taxes, All Exterior Maintenance, Private Garbage Removal, Property Management Fees, An Exclusive Parking Spot & An Exclusive Storage Locker. Pets Permitted With Restrictions. All Residents Receive Direct Access To Club Roma And Can Access The Backyard Garden To Grow Vegetables In The Summer Months! Conveniently Located Close To The Hospital, Grocery Shopping, Fourth Avenue Shopping, Restaurants & Amenities, And More! (id:38042)
201 - 141 Vansickle Road, St. Catharines Property Overview
|
MLS® Number
|
X9412222 |
|
Property Type
|
Single Family |
|
Community Name
|
462 - Rykert/Vansickle |
|
AmenitiesNearBy
|
Hospital |
|
CommunityFeatures
|
Pet Restrictions |
|
Features
|
Balcony |
|
ParkingSpaceTotal
|
1 |
201 - 141 Vansickle Road, St. Catharines Building Features
|
BathroomTotal
|
1 |
|
BedroomsAboveGround
|
1 |
|
BedroomsTotal
|
1 |
|
Amenities
|
Exercise Centre, Recreation Centre, Visitor Parking, Separate Heating Controls, Storage - Locker |
|
Appliances
|
Dishwasher, Dryer, Microwave, Refrigerator, Stove, Washer, Window Coverings |
|
CoolingType
|
Central Air Conditioning |
|
ExteriorFinish
|
Concrete, Stucco |
|
HeatingType
|
Forced Air |
|
SizeInterior
|
799 |
|
Type
|
Apartment |
|
UtilityWater
|
Municipal Water |
201 - 141 Vansickle Road, St. Catharines Land Details
|
Acreage
|
No |
|
LandAmenities
|
Hospital |
|
ZoningDescription
|
R3 |
201 - 141 Vansickle Road, St. Catharines Rooms
| Floor |
Room Type |
Length |
Width |
Dimensions |
|
Main Level |
Kitchen |
2.9 m |
2.59 m |
2.9 m x 2.59 m |
|
Main Level |
Dining Room |
4.06 m |
1.85 m |
4.06 m x 1.85 m |
|
Main Level |
Living Room |
4.06 m |
3.53 m |
4.06 m x 3.53 m |
|
Main Level |
Primary Bedroom |
4.06 m |
3.68 m |
4.06 m x 3.68 m |
|
Main Level |
Laundry Room |
2.84 m |
1.7 m |
2.84 m x 1.7 m |
|
Main Level |
Foyer |
2.51 m |
1.65 m |
2.51 m x 1.65 m |
|
Main Level |
Bathroom |
2.87 m |
1.96 m |
2.87 m x 1.96 m |



























